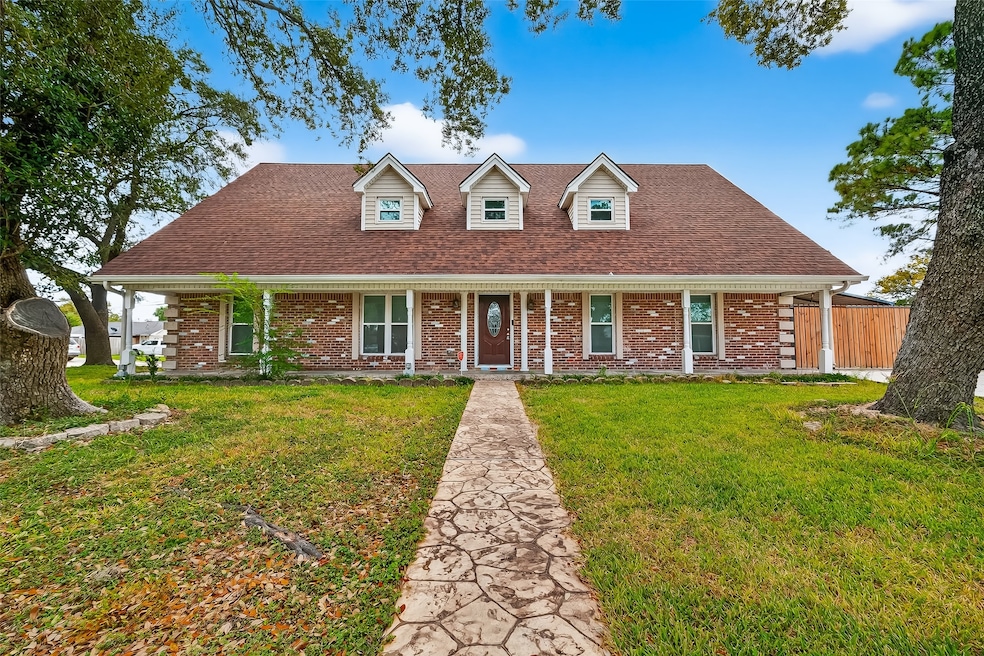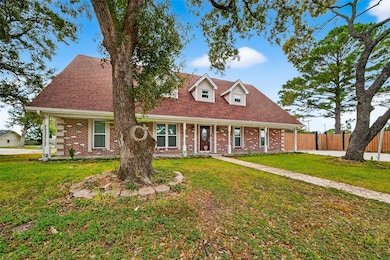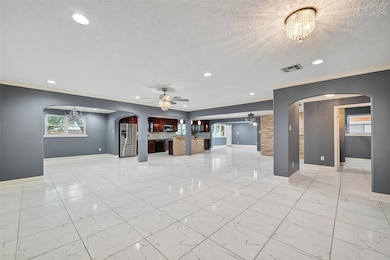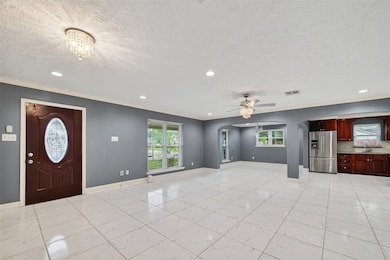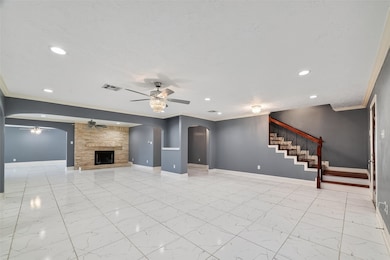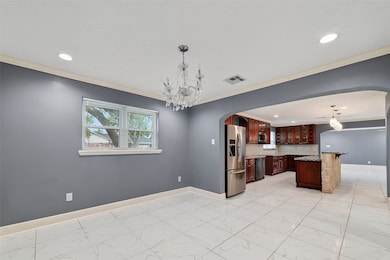4901 Burning Tree Dr Baytown, TX 77521
Highlights
- In Ground Pool
- Vaulted Ceiling
- 1 Fireplace
- 0.56 Acre Lot
- Traditional Architecture
- Corner Lot
About This Home
Welcome to this stunning 6-bedroom, 3.5-bath home, perfectly situated on an oversized half-acre lot. This property offers the ideal blend of space, comfort, and outdoor entertainment.Step inside to an open floor plan that flows effortlessly throughout the home. Enjoy the convenience of two bedrooms downstairs, including a primary suite, while upstairs features a second master bedroom along with four oversized secondary rooms, giving everyone plenty of space and privacy.The exterior is just as impressive—an extended gated driveway leads to the expansive backyard, perfect for hosting large gatherings or simply relaxing. Cool off in the sparkling pool, surrounded by ample green space for outdoor fun.This home truly has it all: space, comfort, and a resort-style backyard with a pool—ready for your next tenant to move in and enjoy!
Home Details
Home Type
- Single Family
Est. Annual Taxes
- $10,449
Year Built
- Built in 1960
Lot Details
- 0.56 Acre Lot
- Cul-De-Sac
- Back Yard Fenced
- Corner Lot
- Cleared Lot
Parking
- 2 Car Attached Garage
- Additional Parking
Home Design
- Traditional Architecture
- Split Level Home
Interior Spaces
- 4,496 Sq Ft Home
- 1-Story Property
- Crown Molding
- Vaulted Ceiling
- Ceiling Fan
- 1 Fireplace
- Family Room Off Kitchen
- Dining Room
- Utility Room
- Security Gate
Kitchen
- Microwave
- Dishwasher
- Kitchen Island
- Disposal
Flooring
- Carpet
- Tile
Bedrooms and Bathrooms
- 6 Bedrooms
Outdoor Features
- In Ground Pool
- Shed
Schools
- Travis Elementary School
- Baytown Junior High School
- Lee High School
Utilities
- Cooling System Powered By Gas
- Central Heating and Cooling System
- Heating System Uses Gas
Listing and Financial Details
- Property Available on 11/15/25
- Long Term Lease
Community Details
Overview
- Country Club Oaks Sec 01 R/P Subdivision
Recreation
- Community Pool
Pet Policy
- Pets Allowed
- Pet Deposit Required
Map
Source: Houston Association of REALTORS®
MLS Number: 12287300
APN: 0912850010005
- 3218 Specklebelly Dr
- 4046 Country Club Dr
- 3131 Specklebelly Dr
- 4704 Coachman Dr
- 3431 Lantern Ln Unit 4
- 4712 Country Club View
- 3412 Lantern Ln
- 3951 Country Club Dr
- 3407 Coachlight Ln
- 4027 Spurwing Ln
- 3930 Hawaiian Ct
- 3 Thunderbird Cir
- 3923 Hawaiian Ct
- 3914 Hawaiian Ct
- 4908 Ripple Creek Dr
- 4019 Cape Barren Ln
- 3907 Hawaiian Ct
- 5002 Ripple Creek Dr
- 4618 Ironwood Dr
- 4900 Sandalwood Cir
- 3311 Specklebelly Dr
- 4601 Quail Hollow Dr
- 3935 Country Club Dr
- 4601 Village Ln
- 5111 Ashwood Dr Unit Main House
- 4912 Goose Creek Dr
- 5001 Glenhaven Dr
- 3411 Old Oaks Dr
- 4527 Estate Dr
- 4513 Country Club View
- 2800 W Baker Rd
- 3400 Shady Hill Dr
- 4519 Regal Dr
- 4527 Knights Ct
- 2200 W Baker Rd
- 4522 Marquis Ave
- 3300 Rollingbrook Dr
- 4001 Redell Rd
- 2100 W Baker Rd
- 3717 Emmett Hutto Blvd
