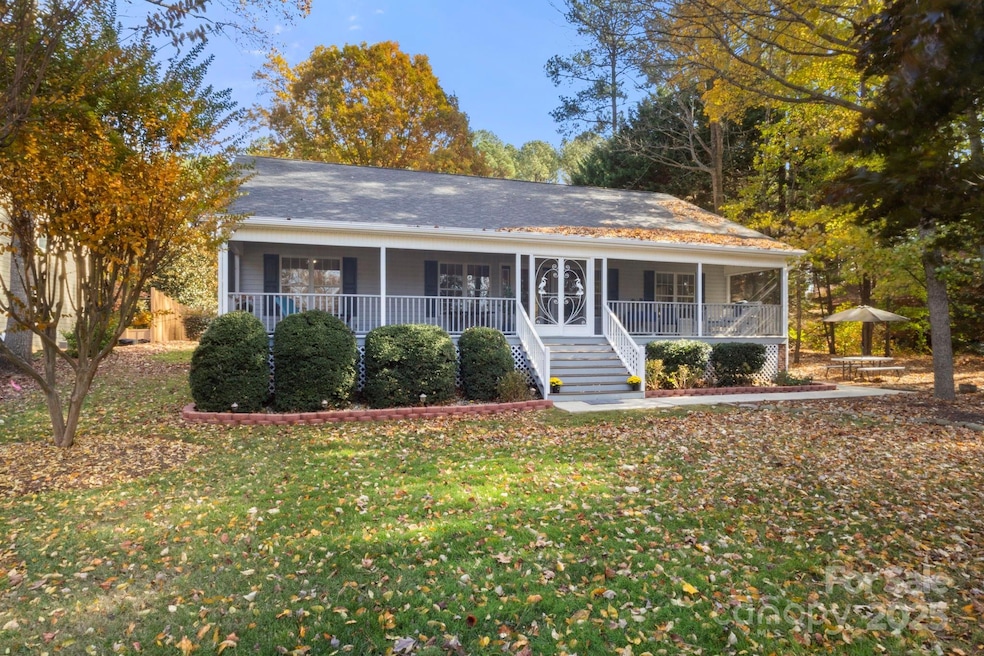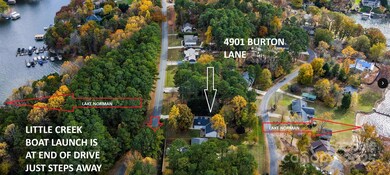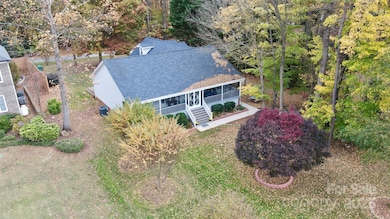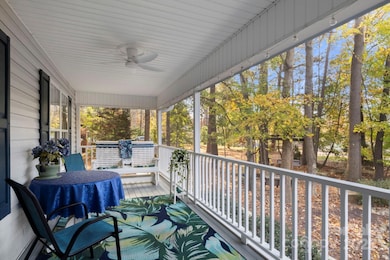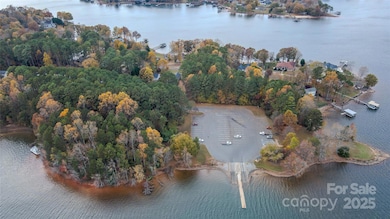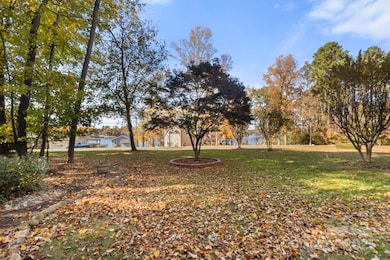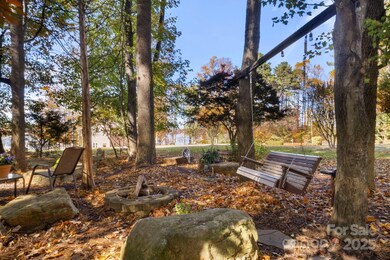4901 Burton Ln Denver, NC 28037
Estimated payment $3,215/month
Highlights
- Water Views
- Deck
- Whirlpool Bathtub
- Rock Springs Elementary School Rated A
- Wood Flooring
- No HOA
About This Home
Discover the perfect blend of lake life and everyday comfort in this charming RANCH STYLE COTTAGE home nestled on over a 1⁄2-acre wooded lot surrounded by peaceful views of Lake Norman. Located just steps from Little Creek Boat Launch, this property offers effortless access to the lake — launch your boat or kayak in minutes and enjoy the water anytime you like.
Inside, you’ll find a spacious open floor plan with a full-length screened porch overlooking the front yard and the lake beyond — ideal for morning coffee or evening relaxation. The three-car garage, extended driveway, and large parking apron provide plenty of space for vehicles, trailers, and lake toys.
Outside, enjoy the serenity of the shady tree canopy and firepit area framed by natural stone seating — perfect for cozy nights with lake views and crackling fires.
This home is move-in ready and simply waiting for your personal touch — a light interior refresh will make it truly your own. Recent updates include: | New roof (2021) | New HVAC system (2020) | New gutter guards (2021) | Irrigation system | Composite decking
Bonus alert — the finished space above the garage (approx. 500 sq ft, heated & cooled) offers endless flexibility: perfect for a home office, studio, playroom, or man cave.
With no HOA restrictions, you’ll enjoy the freedom to live your way — all the benefits of lake living without the waterfront price tag. Offered at $565,000 Don’t miss your chance to own a piece of Lake Norman life with space, privacy, and unbeatable access to the water.
Listing Agent
EXP Realty LLC Mooresville Brokerage Email: kristi@lifeonlkn.com License #167129 Listed on: 11/13/2025

Home Details
Home Type
- Single Family
Est. Annual Taxes
- $2,774
Year Built
- Built in 1997
Lot Details
- Level Lot
- Irrigation
- Property is zoned R-SF
Parking
- 3 Car Attached Garage
- Garage Door Opener
- Driveway
Home Design
- Brick Exterior Construction
- Vinyl Siding
Interior Spaces
- 1-Story Property
- Ceiling Fan
- Gas Log Fireplace
- Propane Fireplace
- Living Room with Fireplace
- Screened Porch
- Water Views
- Crawl Space
Kitchen
- Breakfast Bar
- Electric Oven
- Electric Range
- Microwave
- Dishwasher
Flooring
- Wood
- Carpet
- Tile
Bedrooms and Bathrooms
- 3 Main Level Bedrooms
- Walk-In Closet
- 2 Full Bathrooms
- Whirlpool Bathtub
- Garden Bath
Laundry
- Laundry Room
- Washer and Electric Dryer Hookup
Outdoor Features
- Deck
- Fire Pit
Schools
- Rock Springs Elementary School
- North Lincoln Middle School
- North Lincoln High School
Utilities
- Central Air
- Heat Pump System
- Septic Tank
Community Details
- No Home Owners Association
- Little Creek Landing Subdivision
Listing and Financial Details
- Assessor Parcel Number 57332
Map
Home Values in the Area
Average Home Value in this Area
Tax History
| Year | Tax Paid | Tax Assessment Tax Assessment Total Assessment is a certain percentage of the fair market value that is determined by local assessors to be the total taxable value of land and additions on the property. | Land | Improvement |
|---|---|---|---|---|
| 2025 | $2,774 | $435,434 | $80,000 | $355,434 |
| 2024 | $2,746 | $435,434 | $80,000 | $355,434 |
| 2023 | $2,741 | $435,434 | $80,000 | $355,434 |
| 2022 | $2,161 | $276,141 | $67,000 | $209,141 |
| 2021 | $2,091 | $269,270 | $67,000 | $202,270 |
| 2020 | $1,923 | $269,270 | $67,000 | $202,270 |
| 2019 | $1,923 | $269,270 | $67,000 | $202,270 |
| 2018 | $1,762 | $228,748 | $61,900 | $166,848 |
| 2017 | $1,661 | $228,748 | $61,900 | $166,848 |
| 2016 | $1,655 | $228,748 | $61,900 | $166,848 |
| 2015 | $1,708 | $228,748 | $61,900 | $166,848 |
| 2014 | $1,911 | $258,246 | $76,900 | $181,346 |
Property History
| Date | Event | Price | List to Sale | Price per Sq Ft |
|---|---|---|---|---|
| 11/13/2025 11/13/25 | For Sale | $565,000 | -- | $342 / Sq Ft |
Purchase History
| Date | Type | Sale Price | Title Company |
|---|---|---|---|
| Warranty Deed | $271,500 | Chicago Title Insurance Comp | |
| Deed | $178,500 | -- | |
| Deed | $30,000 | -- | |
| Deed | $19,500 | -- |
Mortgage History
| Date | Status | Loan Amount | Loan Type |
|---|---|---|---|
| Open | $217,200 | New Conventional |
Source: Canopy MLS (Canopy Realtor® Association)
MLS Number: 4321227
APN: 57332
- 7769 Dellinger Rd
- 30 Cottonwood Dr
- 4609 Firethorn Ct
- 44 Cottonwood Dr
- 7656 Juniper Ln Unit 15
- #19 Juniper Ln
- 7717 Nautical View
- 4548 Stonesthrow Dr
- #21 Windy Pine Cir Unit 21
- #22 & #23 Windy Pine Cir
- 5056 Bridge Way
- 4237 Little Fork Cove Rd
- 00 Summit Ridge Ln
- 4028 Spindrift Cove Unit 60
- 00 Rivendell Rd
- 4018 Halyard Dr
- 4013 Spindrift Cove Dr
- 4144 Cindy Ln
- 0000 Spindrift Cove Unit 59
- 4017 Halyard Dr
- 4986 Baywater Ln
- 4910 Little Creek Dr
- 7039 Executive Cir
- 4241 Burton Ln
- 3972 Harmattan Dr
- 7670 Keistlers Store Rd
- 6441 Osprey Trail
- 4226 Steel Way
- 4182 Steel Way
- 3242 Treyson Dr
- 1098 Winthrop Star Ln
- 4177 Steel Way
- 2516 Gallery Dr
- 2180 Moss Meadow Ln
- 4146 Steel Way
- 4144 Steel Way
- 6455 Bentwood Ln
- 653 Hamilton Park Dr
- 5046 Twin River Dr
- 5026 Twin River Dr
