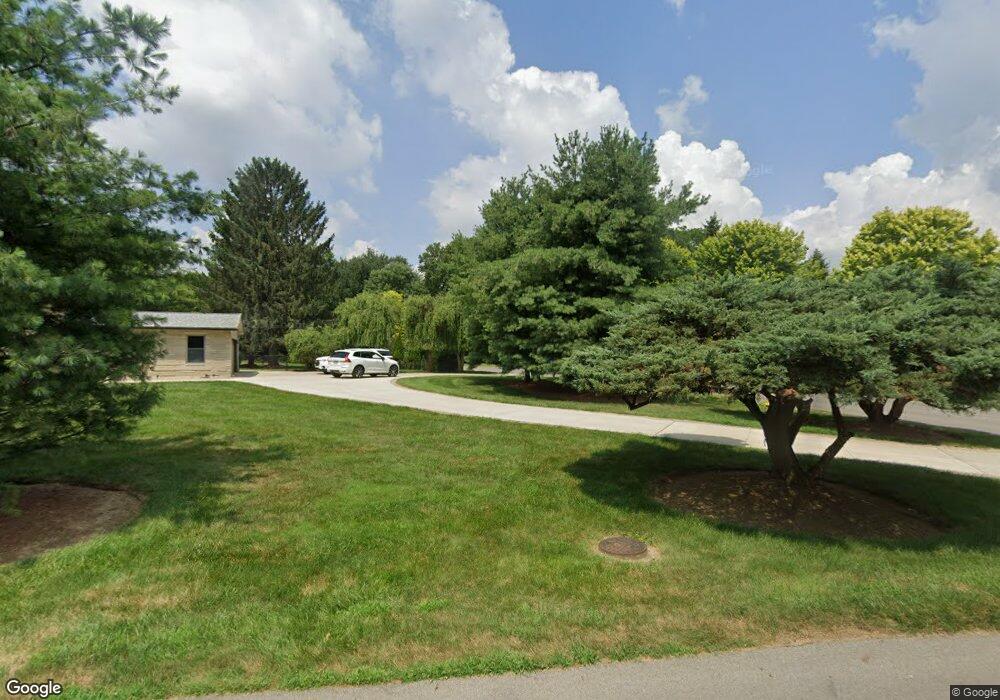4901 Chevy Chase Ave Upper Arlington, OH 43220
Estimated Value: $610,900 - $739,000
4
Beds
3
Baths
2,168
Sq Ft
$307/Sq Ft
Est. Value
About This Home
This home is located at 4901 Chevy Chase Ave, Upper Arlington, OH 43220 and is currently estimated at $665,975, approximately $307 per square foot. 4901 Chevy Chase Ave is a home located in Franklin County with nearby schools including Greensview Elementary School, Hastings Middle School, and Upper Arlington High School.
Ownership History
Date
Name
Owned For
Owner Type
Purchase Details
Closed on
Jun 29, 2016
Sold by
St Pierre George R and St Pierre Ann Harris
Bought by
St Pierre George R and St Pierre Ann Harris
Current Estimated Value
Purchase Details
Closed on
May 3, 2002
Sold by
Schmidt Susan L
Bought by
Stpierre George R
Purchase Details
Closed on
Jul 2, 1992
Bought by
Schmidt Susan L
Purchase Details
Closed on
Nov 21, 1988
Create a Home Valuation Report for This Property
The Home Valuation Report is an in-depth analysis detailing your home's value as well as a comparison with similar homes in the area
Home Values in the Area
Average Home Value in this Area
Purchase History
| Date | Buyer | Sale Price | Title Company |
|---|---|---|---|
| St Pierre George R | -- | None Available | |
| St Pierre George R | -- | None Available | |
| Stpierre George R | $210,000 | Chicago Title | |
| Schmidt Susan L | $210,000 | -- | |
| -- | -- | -- |
Source: Public Records
Tax History Compared to Growth
Tax History
| Year | Tax Paid | Tax Assessment Tax Assessment Total Assessment is a certain percentage of the fair market value that is determined by local assessors to be the total taxable value of land and additions on the property. | Land | Improvement |
|---|---|---|---|---|
| 2024 | $10,196 | $185,920 | $110,320 | $75,600 |
| 2023 | $10,106 | $185,920 | $110,320 | $75,600 |
| 2022 | $11,612 | $174,930 | $81,480 | $93,450 |
| 2021 | $10,821 | $174,930 | $81,480 | $93,450 |
| 2020 | $10,326 | $174,930 | $81,480 | $93,450 |
| 2019 | $9,919 | $151,590 | $81,480 | $70,110 |
| 2018 | $4,924 | $151,590 | $81,480 | $70,110 |
| 2017 | $9,829 | $151,590 | $81,480 | $70,110 |
| 2016 | $7,186 | $115,540 | $70,040 | $45,500 |
| 2015 | $3,577 | $115,540 | $70,040 | $45,500 |
| 2014 | $7,063 | $115,540 | $70,040 | $45,500 |
| 2013 | $3,568 | $110,040 | $66,710 | $43,330 |
Source: Public Records
Map
Nearby Homes
- 5000 Slate Run Woods Ct
- 5273 Brandy Oaks Ln
- 5294 Brandy Oaks Ln
- 2231 Atlee Ct Unit 12
- 2198 Sandston Rd
- 5283 Ruthton Rd Unit 19
- 2165 Partlow Dr
- 5322 Darlington Rd Unit E
- 2491 Calais Way
- 4765 Coach Rd
- 5268 Captains Ct
- 2744 Greystone Dr Unit E
- 2540 Dahlia Way Unit 26D
- 2585 Trottersway Dr Unit 2585
- 2622 Trottersway Dr
- 2579 Trotterslane Dr
- 2560 Trotterslane Dr
- 1865 Willoway Cir N Unit 1865
- 4740 Merrifield Place Unit 25
- 1835 Willoway Cir N
- 4906 Stonehaven Dr
- 4907 Stonehaven Dr Unit 4907
- 4909 Stonehaven Dr Unit 4909
- 4909 Stonehaven Dr Unit 5
- 4905 Stonehaven Dr
- 4914 Stonehaven Dr Unit 4914
- 4911 Stonehaven Dr Unit 4911
- 4921 Stonehaven Dr Unit 4921
- 4885 Chevy Chase Ave
- 4916 Stonehaven Dr Unit 4916
- 4923 Stonehaven Dr Unit 4923
- 0 Chevy Chase Ave Unit L 8
- 4913 Stonehaven Dr Unit 4913
- 4918 Stonehaven Dr Unit 4918
- 4915 Stonehaven Dr Unit 4915
- 4925 Stonehaven Dr Unit 4925
- 4920 Stonehaven Dr Unit 4920
- 4927 Stonehaven Dr Unit 4927
- 4917 Stonehaven Dr Unit 4917
- 4933 Stonehaven Dr Unit 4933
