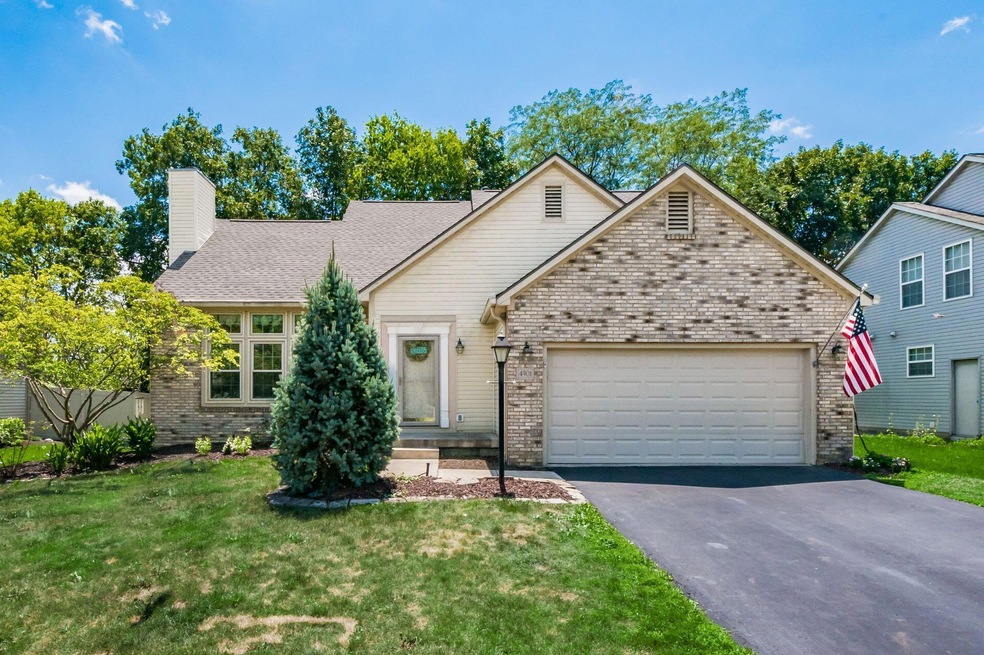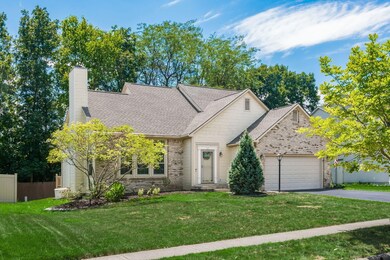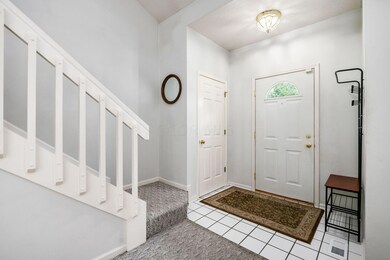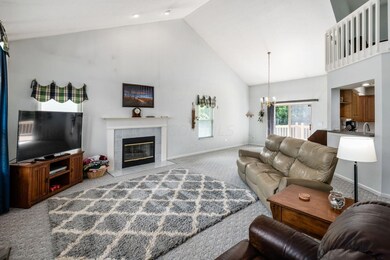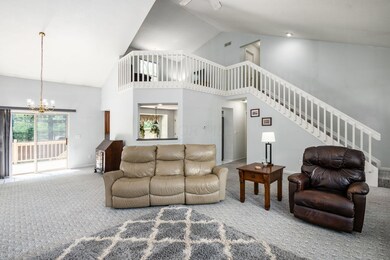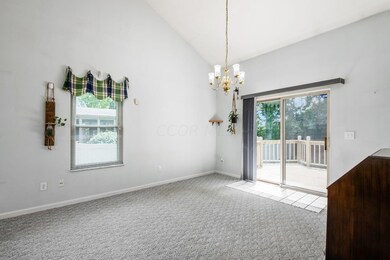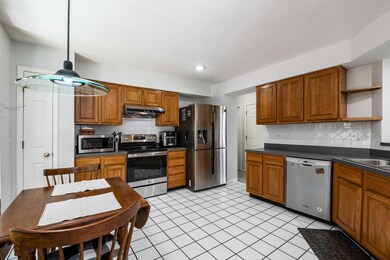
4901 Claymill Dr Hilliard, OH 43026
Highlights
- Deck
- Wooded Lot
- Great Room
- Hilliard Tharp Sixth Grade Elementary School Rated A-
- Main Floor Primary Bedroom
- Garden Bath
About This Home
As of August 2024Beautiful 2 story home in the heart of Hilliard conveniently located close to many community events, restaurants and entertainment. Home features an open greatroom, kitchen, loft, 3 bedrooms and 2-1/2 baths. Relaxing deck out back and a wooded lot. Roof replaced June 2024.
Home Details
Home Type
- Single Family
Est. Annual Taxes
- $7,806
Year Built
- Built in 1997
Lot Details
- 8,712 Sq Ft Lot
- Wooded Lot
HOA Fees
- $6 Monthly HOA Fees
Parking
- 2 Car Garage
Home Design
- Brick Exterior Construction
- Block Foundation
- Wood Siding
- Vinyl Siding
Interior Spaces
- 2,062 Sq Ft Home
- 2-Story Property
- Gas Log Fireplace
- Insulated Windows
- Great Room
Kitchen
- Electric Range
- Dishwasher
Flooring
- Carpet
- Ceramic Tile
- Vinyl
Bedrooms and Bathrooms
- 3 Bedrooms | 1 Primary Bedroom on Main
- Garden Bath
Laundry
- Laundry on main level
- Electric Dryer Hookup
Basement
- Partial Basement
- Recreation or Family Area in Basement
- Crawl Space
Outdoor Features
- Deck
Utilities
- Central Air
- Heating System Uses Gas
- Gas Water Heater
Community Details
- Kathy Hoffmannbeck HOA
Listing and Financial Details
- Assessor Parcel Number 050-008134-00
Ownership History
Purchase Details
Home Financials for this Owner
Home Financials are based on the most recent Mortgage that was taken out on this home.Purchase Details
Home Financials for this Owner
Home Financials are based on the most recent Mortgage that was taken out on this home.Purchase Details
Home Financials for this Owner
Home Financials are based on the most recent Mortgage that was taken out on this home.Purchase Details
Home Financials for this Owner
Home Financials are based on the most recent Mortgage that was taken out on this home.Similar Homes in Hilliard, OH
Home Values in the Area
Average Home Value in this Area
Purchase History
| Date | Type | Sale Price | Title Company |
|---|---|---|---|
| Warranty Deed | $410,000 | Title Connect Agency | |
| Affidavit Of Death Of Life Tenant | -- | None Available | |
| Warranty Deed | $251,000 | Nordic Title | |
| Survivorship Deed | $180,000 | Alliance Title |
Mortgage History
| Date | Status | Loan Amount | Loan Type |
|---|---|---|---|
| Open | $287,000 | New Conventional | |
| Previous Owner | $40,000 | Stand Alone Second | |
| Previous Owner | $144,500 | New Conventional | |
| Previous Owner | $151,000 | New Conventional | |
| Previous Owner | $55,400 | Credit Line Revolving | |
| Previous Owner | $129,300 | New Conventional | |
| Previous Owner | $130,500 | New Conventional | |
| Previous Owner | $140,500 | Unknown | |
| Previous Owner | $138,578 | Unknown | |
| Previous Owner | $153,000 | Unknown | |
| Previous Owner | $58,000 | Credit Line Revolving | |
| Previous Owner | $155,800 | Unknown | |
| Previous Owner | $162,650 | Balloon |
Property History
| Date | Event | Price | Change | Sq Ft Price |
|---|---|---|---|---|
| 08/22/2024 08/22/24 | Sold | $410,000 | -2.4% | $199 / Sq Ft |
| 07/19/2024 07/19/24 | For Sale | $420,000 | +67.3% | $204 / Sq Ft |
| 05/29/2015 05/29/15 | Sold | $251,000 | -3.1% | $111 / Sq Ft |
| 04/29/2015 04/29/15 | Pending | -- | -- | -- |
| 03/24/2015 03/24/15 | For Sale | $259,000 | -- | $115 / Sq Ft |
Tax History Compared to Growth
Tax History
| Year | Tax Paid | Tax Assessment Tax Assessment Total Assessment is a certain percentage of the fair market value that is determined by local assessors to be the total taxable value of land and additions on the property. | Land | Improvement |
|---|---|---|---|---|
| 2024 | $9,558 | $142,700 | $42,840 | $99,860 |
| 2023 | $7,806 | $142,695 | $42,840 | $99,855 |
| 2022 | $6,891 | $100,560 | $21,140 | $79,420 |
| 2021 | $6,887 | $100,560 | $21,140 | $79,420 |
| 2020 | $6,870 | $100,560 | $21,140 | $79,420 |
| 2019 | $6,445 | $80,300 | $16,910 | $63,390 |
| 2018 | $6,221 | $80,300 | $16,910 | $63,390 |
| 2017 | $6,398 | $80,300 | $16,910 | $63,390 |
| 2016 | $6,374 | $73,780 | $13,370 | $60,410 |
| 2015 | $6,019 | $73,780 | $13,370 | $60,410 |
| 2014 | $6,030 | $73,780 | $13,370 | $60,410 |
| 2013 | $2,915 | $70,280 | $12,740 | $57,540 |
Agents Affiliated with this Home
-
Krista Kirkwood

Seller's Agent in 2024
Krista Kirkwood
Go Realty
(614) 330-1364
3 in this area
35 Total Sales
-
Richard Sanford

Buyer's Agent in 2024
Richard Sanford
RE/MAX
(614) 792-2222
7 in this area
113 Total Sales
-
B
Seller's Agent in 2015
Bradley Hulls
RE/MAX
-
K
Buyer's Agent in 2015
Kathy Butler
Coldwell Banker Realty
Map
Source: Columbus and Central Ohio Regional MLS
MLS Number: 224021000
APN: 050-008134
- 4378 Brickwood Dr
- 4989 Edgeley Dr
- 4630 Trademark Trail
- 4635 Oracle Ln Unit 40
- 4209 Avery Rd
- 3918 Logan Ct
- 4567 Tremont Club Dr
- 4724 Trademark Trail
- 4863 Berry Leaf Place
- 4274 Wayne St
- 4609 Stoneworth Dr Unit 58
- 4657 Prestige Ln
- 4269 Wayne St
- 4684 Prestige Ln
- 5270 Crescent Dr
- 5261 Taylor Lane Ave
- 4359 Packard Dr
- 5349 Norwich St
- 0 Hickory Chase Way
- 0 Davidson Rd
