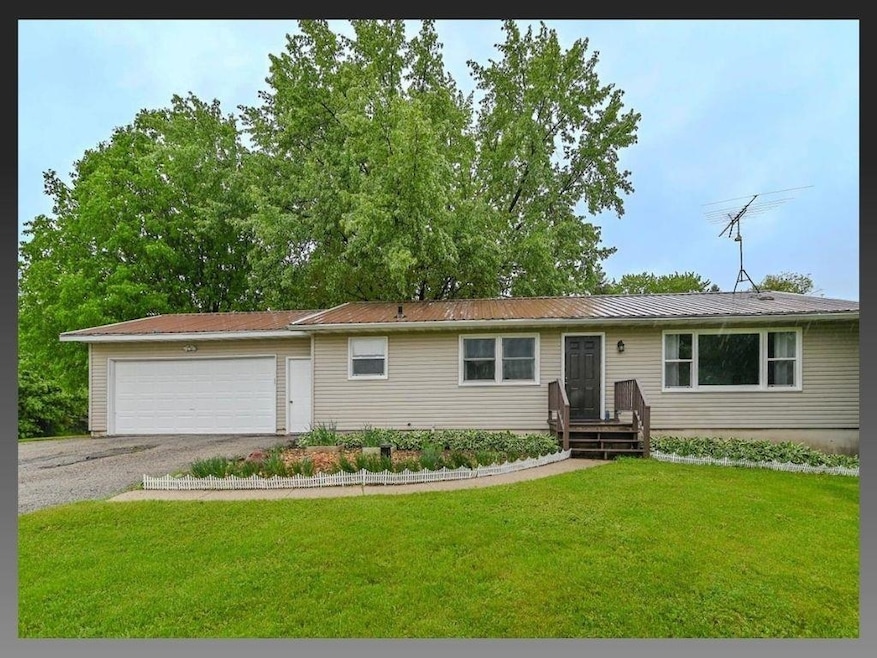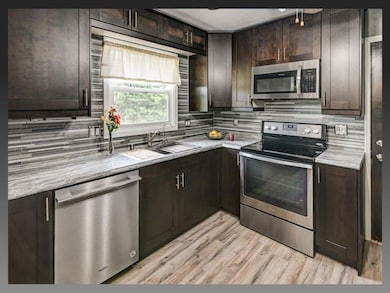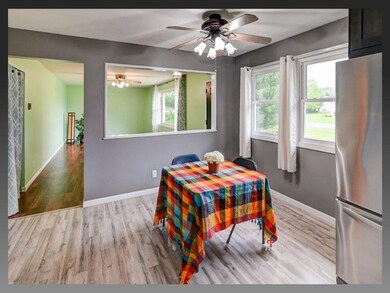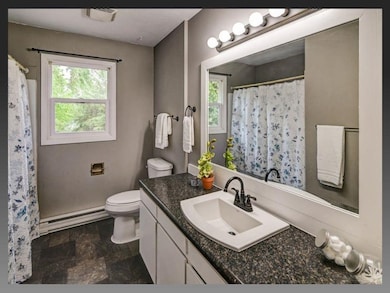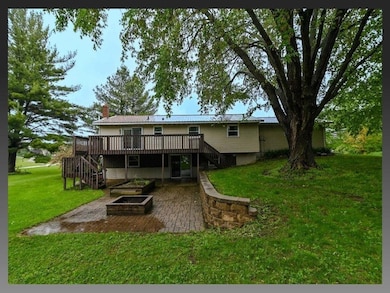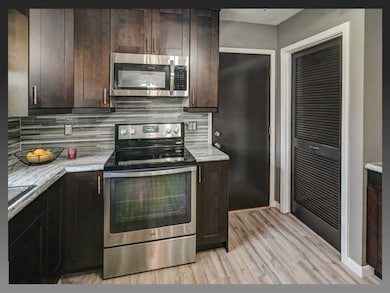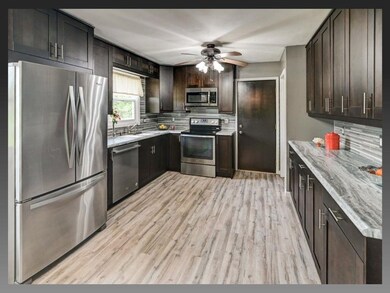
4901 Creek Haven Rd Cottage Grove, WI 53527
Estimated payment $2,606/month
Highlights
- 1.53 Acre Lot
- Deck
- Ranch Style House
- Eastside Elementary School Rated A-
- Recreation Room
- Wood Flooring
About This Home
SET FOR LIVING with over 1.5 Acres located in desirable location just minutes from McCarthy Youth Conservation Park, I-94 and The Oaks golf course. This well maintained ranch home features multiple outdoor spaces for whatever your heart desires - serene escape conveniently close to all amenities. The updated kitchen and large living room enhances the living space, complemented by a full finished basement with walkout access. Minimal exterior maintenance due to the metal roof and fiber cement siding. Recent upgrades include new furnace & AC, water softener, water heater and a water filtration system. This spot is ready for you to move in and enjoy the good life. Schedule your showing today! For more detailed information call us at 608-440-9886.
Listing Agent
EXP Realty, LLC Brokerage Phone: 608-440-9607 License #56640-90 Listed on: 05/19/2025

Open House Schedule
-
Sunday, June 01, 202511:00 am to 1:00 pm6/1/2025 11:00:00 AM +00:006/1/2025 1:00:00 PM +00:00Add to Calendar
Home Details
Home Type
- Single Family
Est. Annual Taxes
- $4,669
Year Built
- Built in 1974
Lot Details
- 1.53 Acre Lot
- Rural Setting
- Corner Lot
- Property is zoned A-1 EX
Home Design
- Ranch Style House
Interior Spaces
- Recreation Room
- Wood Flooring
Kitchen
- Oven or Range
- Microwave
- Dishwasher
Bedrooms and Bathrooms
- 3 Bedrooms
- Bathtub
Laundry
- Dryer
- Washer
Finished Basement
- Walk-Out Basement
- Basement Fills Entire Space Under The House
- Basement Windows
Parking
- 2 Car Attached Garage
- Garage Door Opener
Outdoor Features
- Deck
- Patio
- Outdoor Storage
Schools
- Eastside Elementary School
- Patrick Marsh Middle School
- Sun Prairie East High School
Utilities
- Forced Air Cooling System
- Radiant Heating System
- Well
- Water Softener
- Cable TV Available
Map
Home Values in the Area
Average Home Value in this Area
Tax History
| Year | Tax Paid | Tax Assessment Tax Assessment Total Assessment is a certain percentage of the fair market value that is determined by local assessors to be the total taxable value of land and additions on the property. | Land | Improvement |
|---|---|---|---|---|
| 2024 | $4,908 | $363,700 | $155,000 | $208,700 |
| 2023 | $4,669 | $240,100 | $103,300 | $136,800 |
| 2021 | $4,354 | $240,100 | $103,300 | $136,800 |
| 2020 | $4,662 | $240,100 | $103,300 | $136,800 |
| 2019 | $4,485 | $240,100 | $103,300 | $136,800 |
| 2018 | $4,136 | $240,100 | $103,300 | $136,800 |
| 2017 | $4,157 | $240,100 | $103,300 | $136,800 |
| 2016 | $4,163 | $240,100 | $103,300 | $136,800 |
| 2015 | $3,993 | $240,100 | $103,300 | $136,800 |
| 2014 | $3,940 | $240,100 | $103,300 | $136,800 |
| 2013 | $4,356 | $240,100 | $103,300 | $136,800 |
Property History
| Date | Event | Price | Change | Sq Ft Price |
|---|---|---|---|---|
| 05/28/2025 05/28/25 | For Sale | $395,000 | 0.0% | $160 / Sq Ft |
| 05/19/2025 05/19/25 | Off Market | $395,000 | -- | -- |
Purchase History
| Date | Type | Sale Price | Title Company |
|---|---|---|---|
| Warranty Deed | $285,000 | None Available | |
| Warranty Deed | $180,000 | None Available |
Mortgage History
| Date | Status | Loan Amount | Loan Type |
|---|---|---|---|
| Open | $291,555 | VA | |
| Previous Owner | $180,200 | New Conventional | |
| Previous Owner | $176,739 | FHA | |
| Previous Owner | $20,000 | Credit Line Revolving | |
| Previous Owner | $80,100 | Unknown |
Similar Homes in Cottage Grove, WI
Source: South Central Wisconsin Multiple Listing Service
MLS Number: 2000146
APN: 0811-341-9210-7
- 5008 Creekhaven Rd
- Lot 2, 9.53 ac Baxter Rd
- 4610 Baxter Rd
- 407 Melissa Ln Unit 78
- 409 E School Rd
- 405 E School Rd
- 1955 N Windsor Ave
- 409 Molly Ln
- 1501 N Windsor Ave Unit 205
- lot 20 Scenic Oak Dr
- Lot 22 Scenic Oak Dr
- Lot 21 Scenic Oak Dr
- Lot 29 Scenic Oak Dr
- Lot 19 Scenic Oak Dr
- lot 17 Scenic Oak Dr
- Lot 18 Scenic Oak Dr
- 1000 N Windsor Ave
- Lot 23 Wooded Ridge Trail
- Lot 33 Wooded Ridge Trail
- Lot 34 Wooded Ridge Trail
