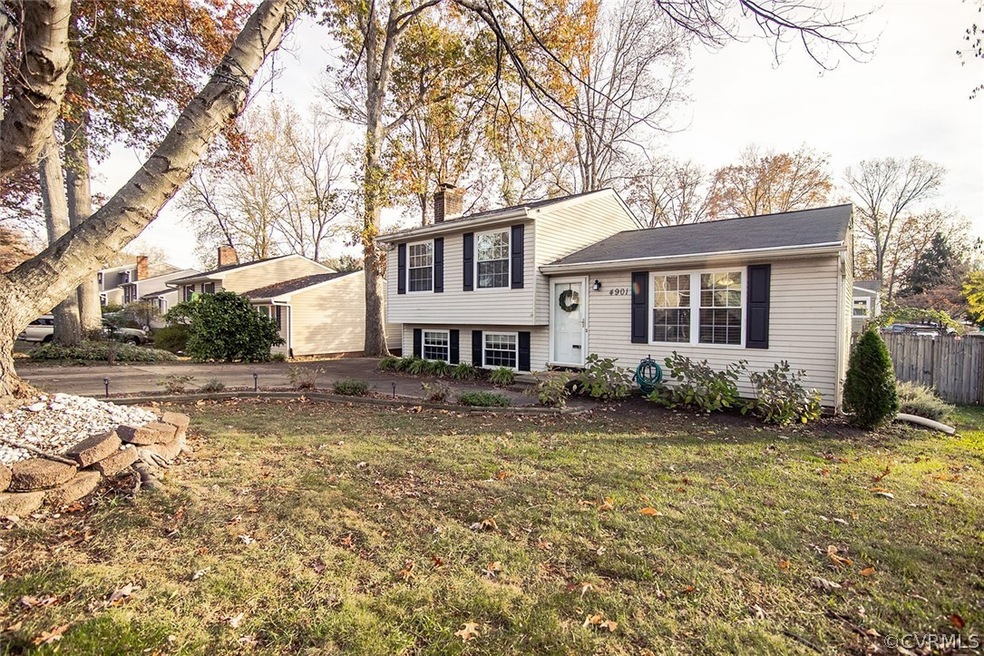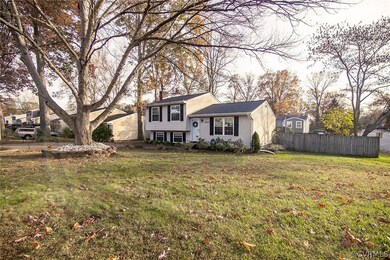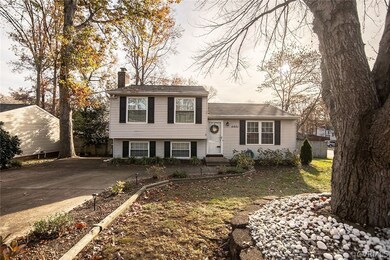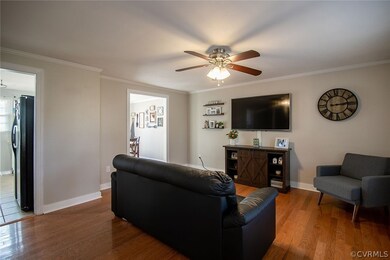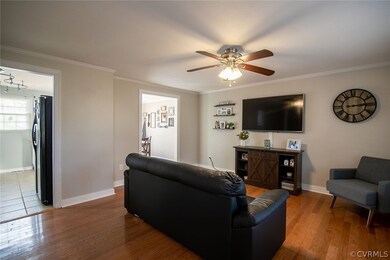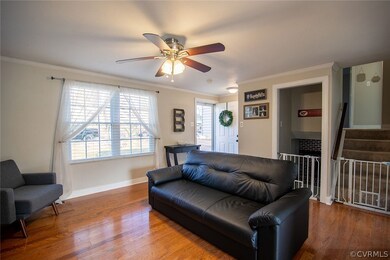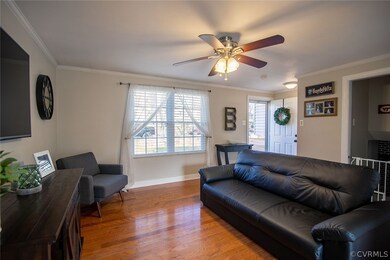
4901 Daffodil Cir Glen Allen, VA 23060
Echo Lake NeighborhoodHighlights
- Deck
- Wood Flooring
- Patio
- Tucker High School Rated A-
- Rear Porch
- Central Air
About This Home
As of December 2022Welcome to your new home at 4901 Daffodil CIR! An updated and move in ready tri-level, located in Glen Allen. As you enter this charming home, you will see hardwood flooring throughout the open living room. The formal dining room features ceramic tile and a sliding door to the two level deck. The updated kitchen has newer fixtures and ceramic tile flooring. Upstairs you'll find three carpeted bedrooms with ceiling fans and a spacious full bath. Downstairs is a large family room with a gas fireplace, a large laundry room/mud room, and a half bath. Outside, there's ample yard space and a large detached shed with cement flooring provides room for a workshop and extra storage.
Last Agent to Sell the Property
Hometown Realty License #0225214056 Listed on: 11/15/2022

Home Details
Home Type
- Single Family
Est. Annual Taxes
- $2,032
Year Built
- Built in 1978
Lot Details
- 7,658 Sq Ft Lot
- Back Yard Fenced
- Zoning described as R4
Home Design
- Frame Construction
- Shingle Roof
- Composition Roof
- Aluminum Siding
Interior Spaces
- 1,368 Sq Ft Home
- 3-Story Property
- Fireplace Features Masonry
- Gas Fireplace
- Crawl Space
Kitchen
- Oven
- Electric Cooktop
- Dishwasher
- Disposal
Flooring
- Wood
- Carpet
- Ceramic Tile
Bedrooms and Bathrooms
- 3 Bedrooms
Parking
- Driveway
- Paved Parking
Outdoor Features
- Deck
- Patio
- Rear Porch
Schools
- Springfield Park Elementary School
- Holman Middle School
- Tucker High School
Utilities
- Central Air
- Heat Pump System
- Vented Exhaust Fan
Community Details
- Broad Meadows Subdivision
Listing and Financial Details
- Tax Lot 18
- Assessor Parcel Number 756-763-9235
Ownership History
Purchase Details
Home Financials for this Owner
Home Financials are based on the most recent Mortgage that was taken out on this home.Purchase Details
Home Financials for this Owner
Home Financials are based on the most recent Mortgage that was taken out on this home.Purchase Details
Home Financials for this Owner
Home Financials are based on the most recent Mortgage that was taken out on this home.Purchase Details
Home Financials for this Owner
Home Financials are based on the most recent Mortgage that was taken out on this home.Similar Homes in the area
Home Values in the Area
Average Home Value in this Area
Purchase History
| Date | Type | Sale Price | Title Company |
|---|---|---|---|
| Bargain Sale Deed | $299,950 | Old Republic National Title | |
| Warranty Deed | $200,000 | Attorney | |
| Warranty Deed | $203,000 | -- | |
| Warranty Deed | $125,000 | -- |
Mortgage History
| Date | Status | Loan Amount | Loan Type |
|---|---|---|---|
| Previous Owner | $196,377 | FHA | |
| Previous Owner | $199,800 | New Conventional | |
| Previous Owner | $208,050 | New Conventional | |
| Previous Owner | $203,000 | New Conventional | |
| Previous Owner | $123,068 | FHA |
Property History
| Date | Event | Price | Change | Sq Ft Price |
|---|---|---|---|---|
| 12/22/2022 12/22/22 | Sold | $299,950 | 0.0% | $219 / Sq Ft |
| 12/03/2022 12/03/22 | Pending | -- | -- | -- |
| 11/15/2022 11/15/22 | For Sale | $299,950 | +50.0% | $219 / Sq Ft |
| 11/16/2016 11/16/16 | Sold | $200,000 | 0.0% | $131 / Sq Ft |
| 10/07/2016 10/07/16 | Pending | -- | -- | -- |
| 09/29/2016 09/29/16 | Price Changed | $199,950 | -3.6% | $131 / Sq Ft |
| 09/14/2016 09/14/16 | Price Changed | $207,500 | -1.2% | $136 / Sq Ft |
| 09/02/2016 09/02/16 | For Sale | $209,950 | -- | $137 / Sq Ft |
Tax History Compared to Growth
Tax History
| Year | Tax Paid | Tax Assessment Tax Assessment Total Assessment is a certain percentage of the fair market value that is determined by local assessors to be the total taxable value of land and additions on the property. | Land | Improvement |
|---|---|---|---|---|
| 2025 | $2,475 | $277,500 | $80,000 | $197,500 |
| 2024 | $2,475 | $264,200 | $80,000 | $184,200 |
| 2023 | $2,246 | $264,200 | $80,000 | $184,200 |
| 2022 | $2,032 | $239,000 | $65,000 | $174,000 |
| 2021 | $1,904 | $205,500 | $54,000 | $151,500 |
| 2020 | $1,788 | $205,500 | $54,000 | $151,500 |
| 2019 | $1,754 | $201,600 | $54,000 | $147,600 |
| 2018 | $1,673 | $192,300 | $50,000 | $142,300 |
| 2017 | $1,575 | $181,000 | $48,000 | $133,000 |
| 2016 | $1,451 | $166,800 | $48,000 | $118,800 |
| 2015 | $1,315 | $151,200 | $43,000 | $108,200 |
| 2014 | $1,315 | $151,200 | $43,000 | $108,200 |
Agents Affiliated with this Home
-

Seller's Agent in 2022
Andrew Parham
Hometown Realty
(804) 726-4526
8 in this area
125 Total Sales
-

Buyer's Agent in 2022
Amy Towne
Compass
(804) 301-3568
1 in this area
28 Total Sales
-

Seller's Agent in 2016
Marc Austin Highfill
Exit First Realty
(804) 840-9824
20 in this area
553 Total Sales
Map
Source: Central Virginia Regional MLS
MLS Number: 2230742
APN: 756-763-9235
- 4916 Fairlake Ln
- 4917 Daffodil Cir
- 4910 Packard Rd
- 9502 Timber Pass
- 5008 Ashborne Rd
- 9511 Meredith Creek Ln
- 9286 Hungary Rd
- 9310 Gildenfield Ct
- 4706 Candlelight Place
- 9608 Timber Pass
- 5115 Fairlake Ln
- 10601 Argonne Dr
- 4141 English Holly Cir
- 5200 Fairlake Ln
- 4017 Bayapple Dr
- 10521 Boscastle Rd
- 4614 River Mill Ct
- 4805 Candlelight Place
- 9120 Woodchuck Place
- 4205 Donaldwood Dr
