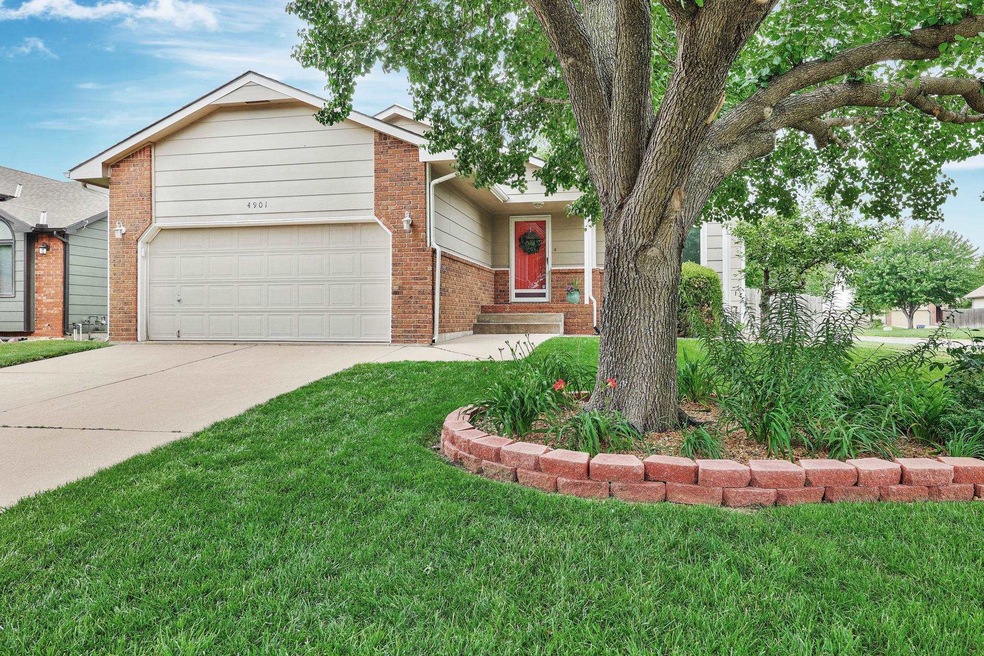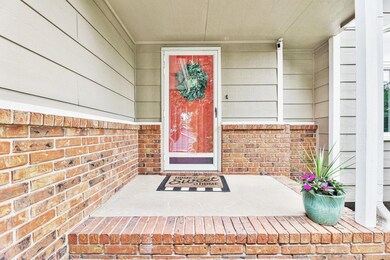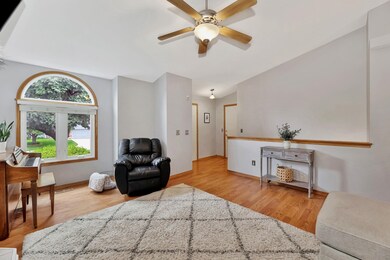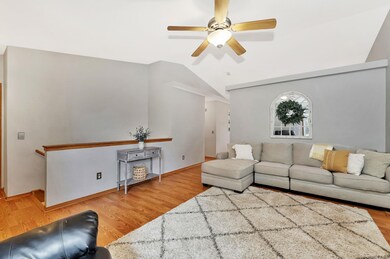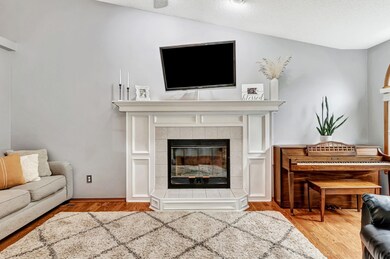
4901 E Willow Point Ct Bel Aire, KS 67220
Highlights
- Community Lake
- Vaulted Ceiling
- Corner Lot
- Deck
- Ranch Style House
- Granite Countertops
About This Home
As of July 2023Welcome home! Fabulous 4 BR, 3 BA ranch in the quaint Willow Point neighborhood in Bel Aire is move-in ready. The home has had significant updates including replacement windows, wood laminate flooring, fresh interior paint, slab granite kitchen countertops, stainless steel appliances, glass tile kitchen backsplash, and a newer wood deck. Enjoy a corner lot with a nicely manicured lawn, open concept floor plan, vaulted ceiling, fireplace, spacious eat-in kitchen, a fully finished basement, and a fenced backyard with a sprinkler system. The main floor offers 3 bedrooms and two baths. The roof and A/C unit were replaced in 2013. Conveniently located within minutes of Koch Industries, Wichita State University, and highways, this darling home is a must see; don't miss!
Last Agent to Sell the Property
Reece Nichols South Central Kansas License #00224076 Listed on: 06/22/2023

Home Details
Home Type
- Single Family
Est. Annual Taxes
- $3,309
Year Built
- Built in 1994
Lot Details
- 8,030 Sq Ft Lot
- Cul-De-Sac
- Wood Fence
- Corner Lot
- Sprinkler System
Home Design
- Ranch Style House
- Traditional Architecture
- Frame Construction
- Composition Roof
Interior Spaces
- Vaulted Ceiling
- Ceiling Fan
- Fireplace Features Blower Fan
- Fireplace With Gas Starter
- Window Treatments
- Family Room
- Living Room with Fireplace
- Combination Kitchen and Dining Room
- Laminate Flooring
Kitchen
- Electric Cooktop
- Microwave
- Dishwasher
- Granite Countertops
- Disposal
Bedrooms and Bathrooms
- 4 Bedrooms
- 3 Full Bathrooms
- Laminate Bathroom Countertops
- Bathtub and Shower Combination in Primary Bathroom
Laundry
- Laundry Room
- 220 Volts In Laundry
Finished Basement
- Basement Fills Entire Space Under The House
- Bedroom in Basement
- Finished Basement Bathroom
- Laundry in Basement
- Basement Storage
- Natural lighting in basement
Home Security
- Home Security System
- Storm Windows
Parking
- 2 Car Attached Garage
- Garage Door Opener
Outdoor Features
- Deck
Schools
- Gammon Elementary School
- Stucky Middle School
- Heights High School
Utilities
- Forced Air Heating and Cooling System
- Heating System Uses Gas
Listing and Financial Details
- Assessor Parcel Number 097-25-0-23-06-010.00
Community Details
Overview
- Williow Point At Eagle Lake Subdivision
- Community Lake
- Greenbelt
Recreation
- Community Playground
- Jogging Path
Ownership History
Purchase Details
Home Financials for this Owner
Home Financials are based on the most recent Mortgage that was taken out on this home.Purchase Details
Home Financials for this Owner
Home Financials are based on the most recent Mortgage that was taken out on this home.Purchase Details
Home Financials for this Owner
Home Financials are based on the most recent Mortgage that was taken out on this home.Purchase Details
Home Financials for this Owner
Home Financials are based on the most recent Mortgage that was taken out on this home.Similar Homes in Bel Aire, KS
Home Values in the Area
Average Home Value in this Area
Purchase History
| Date | Type | Sale Price | Title Company |
|---|---|---|---|
| Warranty Deed | -- | Security 1St Title | |
| Warranty Deed | -- | Security 1St Title Llc | |
| Warranty Deed | -- | Security 1St Title | |
| Warranty Deed | -- | -- |
Mortgage History
| Date | Status | Loan Amount | Loan Type |
|---|---|---|---|
| Open | $258,236 | FHA | |
| Previous Owner | $154,320 | New Conventional | |
| Previous Owner | $121,600 | Adjustable Rate Mortgage/ARM | |
| Previous Owner | $83,920 | No Value Available |
Property History
| Date | Event | Price | Change | Sq Ft Price |
|---|---|---|---|---|
| 07/31/2023 07/31/23 | Sold | -- | -- | -- |
| 06/24/2023 06/24/23 | Pending | -- | -- | -- |
| 06/22/2023 06/22/23 | For Sale | $262,000 | +34.4% | $111 / Sq Ft |
| 08/13/2019 08/13/19 | Sold | -- | -- | -- |
| 07/16/2019 07/16/19 | Pending | -- | -- | -- |
| 07/07/2019 07/07/19 | For Sale | $194,900 | +30.0% | $83 / Sq Ft |
| 03/26/2015 03/26/15 | Sold | -- | -- | -- |
| 02/15/2015 02/15/15 | Pending | -- | -- | -- |
| 02/10/2015 02/10/15 | For Sale | $149,900 | -- | $61 / Sq Ft |
Tax History Compared to Growth
Tax History
| Year | Tax Paid | Tax Assessment Tax Assessment Total Assessment is a certain percentage of the fair market value that is determined by local assessors to be the total taxable value of land and additions on the property. | Land | Improvement |
|---|---|---|---|---|
| 2025 | $3,519 | $31,395 | $5,612 | $25,783 |
| 2023 | $3,519 | $25,921 | $4,324 | $21,597 |
| 2022 | $3,317 | $23,461 | $4,083 | $19,378 |
| 2021 | $3,387 | $23,460 | $2,645 | $20,815 |
| 2020 | $3,242 | $22,046 | $2,645 | $19,401 |
| 2019 | $2,780 | $18,918 | $2,645 | $16,273 |
| 2018 | $2,624 | $17,802 | $2,415 | $15,387 |
| 2017 | $2,552 | $0 | $0 | $0 |
| 2016 | $2,550 | $0 | $0 | $0 |
| 2015 | -- | $0 | $0 | $0 |
| 2014 | -- | $0 | $0 | $0 |
Agents Affiliated with this Home
-

Seller's Agent in 2023
Kelly Kemnitz
Reece Nichols South Central Kansas
(316) 308-3717
12 in this area
413 Total Sales
-

Buyer's Agent in 2023
Clayton Laird
Laird Realty
(316) 847-5823
5 in this area
40 Total Sales
-

Seller's Agent in 2019
Dave Brown
Berkshire Hathaway PenFed Realty
(316) 461-6297
5 in this area
158 Total Sales
-

Seller's Agent in 2015
Jamie Hanson
Keller Williams Hometown Partners
(316) 253-3573
16 in this area
505 Total Sales
Map
Source: South Central Kansas MLS
MLS Number: 626744
APN: 097-25-0-23-06-010.00
- 4566 Westlake Ct
- 4319 N Edgemoor St
- 5401 E 40th St N
- 4141 Clarendon St
- 5501 E 38th St N
- 5209 E Ashton St
- 5240 E Ashton Ct
- 6222 Danbury St
- 6175 Quail Ridge Ct
- 6012 E Perryton St
- 5263 N Pinecrest Ct
- 5259 N Pinecrest Ct
- 5253 Pinecrest
- 5255 Pinecrest
- 5252 Pinecrest
- 5250 Pinecrest
- 5258 Pinecrest
- 5260 Pinecrest
- 4251 N Rushwood Ct
- 4359 N Rushwood Ct
