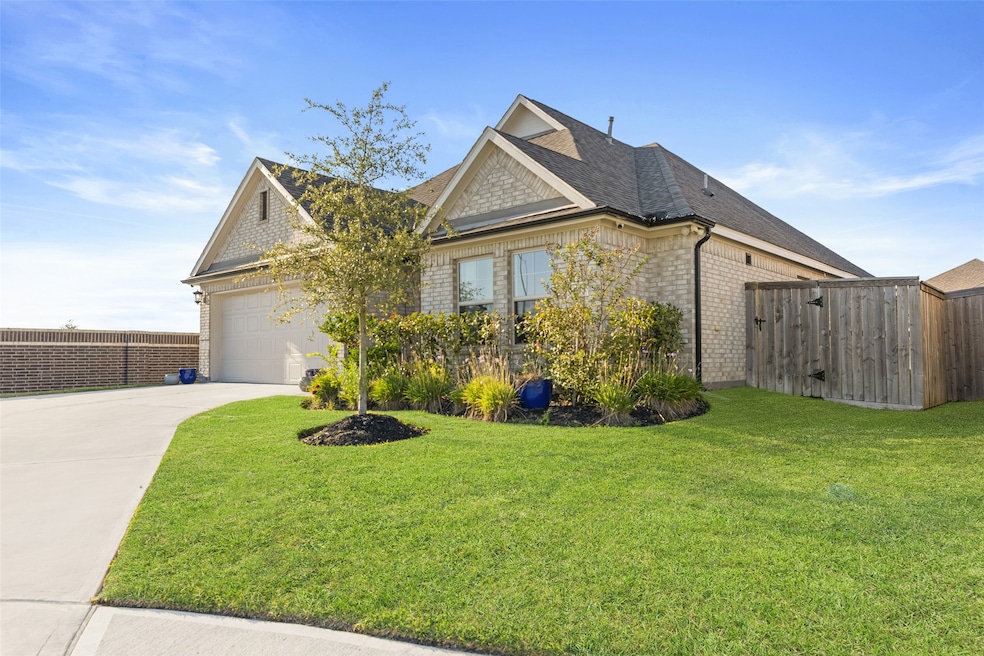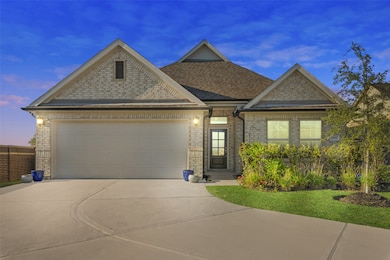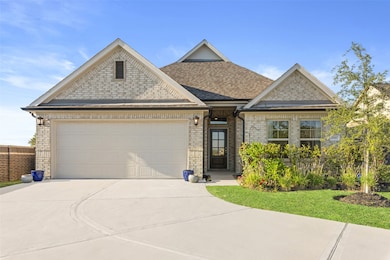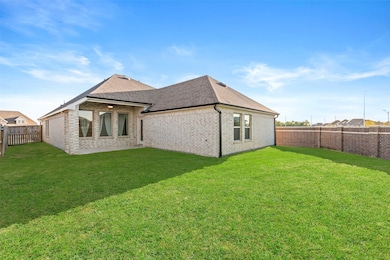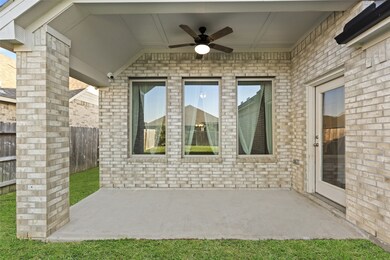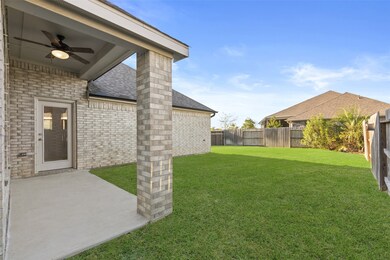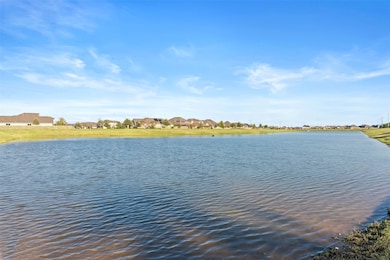4901 Finns Landing St League City, TX 77573
Highlights
- Deck
- 1 Fireplace
- Walk-In Pantry
- League City Elementary School Rated A-
- Private Yard
- Cul-De-Sac
About This Home
Discover the charm of this beautiful home, perfectly situated on a premium corner lot within a quiet cul-de-sac. This spacious and functional 4-bedroom, 3-bath residence offers an inviting open-concept layout designed for both everyday living and entertaining. The chef-inspired kitchen features a large island, walk-in pantry, and seamless flow into the dining area and living space.
The owner’s retreat is a private sanctuary with a spa-like ensuite, complete with double sinks and an expansive walk-in closet. Additional highlights include a generous utility room, covered patio, and a sprinkler system for easy outdoor maintenance.
With its thoughtful design, desirable location, and premium finishes, this home checks all the boxes for comfort, style, and convenience.
Home Details
Home Type
- Single Family
Year Built
- Built in 2022
Lot Details
- 7,280 Sq Ft Lot
- Cul-De-Sac
- Private Yard
Parking
- 2 Car Attached Garage
Interior Spaces
- 2,204 Sq Ft Home
- 1 Fireplace
Kitchen
- Walk-In Pantry
- Microwave
- Dishwasher
- Disposal
Bedrooms and Bathrooms
- 4 Bedrooms
- 3 Full Bathrooms
Laundry
- Dryer
- Washer
Outdoor Features
- Deck
- Patio
Schools
- Sandra Mossman Elementary School
- Bayside Intermediate School
- Clear Falls High School
Utilities
- Central Air
- Heat Pump System
Listing and Financial Details
- Property Available on 10/10/25
- Long Term Lease
Community Details
Overview
- Shannon Property Management Association
- Coastal Point Subdivision
Pet Policy
- Pets Allowed
- Pet Deposit Required
Map
Source: Houston Association of REALTORS®
MLS Number: 88463476
- 4916 Harbor Brooks Ln
- Lucas Plan at Legacy
- Morgan Plan at Legacy
- Colleyville Plan at Legacy
- Kempner Plan at Legacy
- Roscoe Plan at Legacy
- Carmine Plan at Legacy
- Avery Plan at Legacy
- Ingleside Plan at Legacy
- 201 S Kansas Ave
- 1101 E Main St
- 702 David Ave
- 813 3rd St
- 810 Dickinson
- 1119 Courtside Dr
- 403 Vance St
- 1317 3rd St
- 499 N Illinois Ave
- 1513 Sherl St
- 1514 2nd St
- 1016 E Walker St Unit 1
- 743 S Iowa Ave
- 509 David Ave
- 803 Beaumont St
- 605 David Ave
- 818 Oak Lodge Ct
- 1101 E Main St
- 614 Elmore St
- 906 2nd St
- 403 Vance St
- 1513 Sherl St
- 412 Waco Ave
- 310 Houston Ave
- 418 Waco Ave
- 603 Landrum Ave
- 521 Cedar Ave
- 806 Danna St
- 1445 S Egret Bay Blvd
- 2525 St Christopher Ave
- 200 Pecan Dr Unit 603
