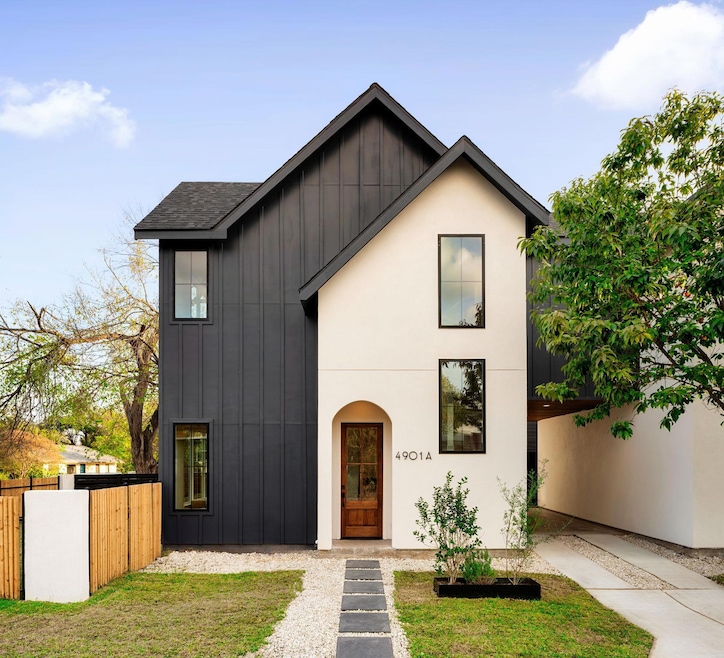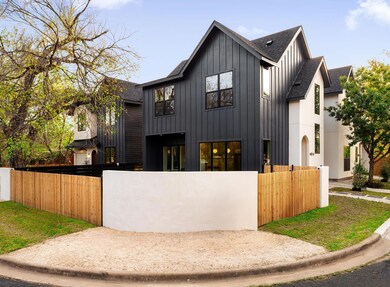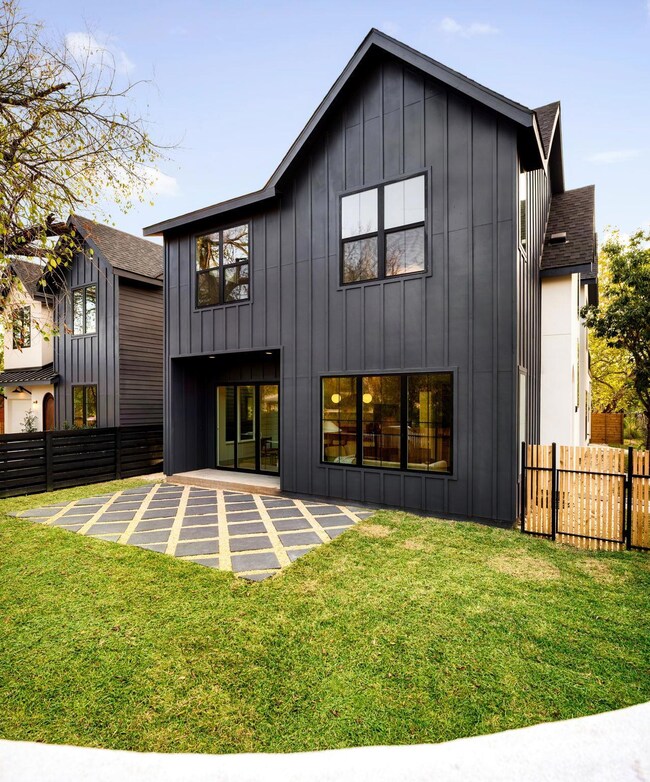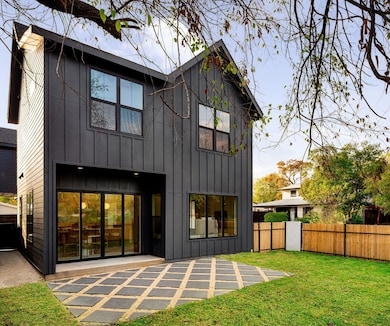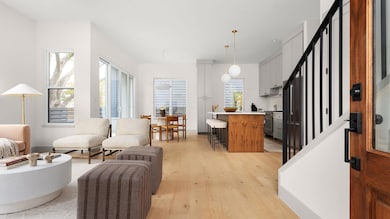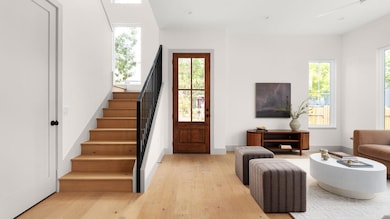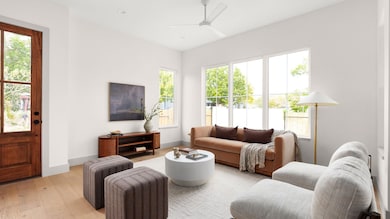4901 Gladeview Dr Unit A Austin, TX 78745
South Manchaca NeighborhoodEstimated payment $4,365/month
Highlights
- New Construction
- Wood Flooring
- Quartz Countertops
- Open Floorplan
- High Ceiling
- Neighborhood Views
About This Home
Step into elevated modern living in this Modern Transitional duplex residence, thoughtfully crafted with the same high-end finishes and architectural presence as the standalone home next door. Featuring a private driveway, attached carport, Designer fencing, and mature trees all around, this home blends luxury, efficiency, and comfort. A welcoming entry opens to bright, airy interiors with 10' ceilings and large windows that allow natural light to pour through the space. The Organic Modern kitchen features quartz countertops carried up the wall as a full-height backsplash, Quarterline shaker cabinetry with a curated mix of knobs and pulls, and a premium Bosch appliance package including a 36" gas range and drawer microwave. Sightlines extend from the kitchen through the dining area into the living room, creating a natural flow leading directly to the covered patio and outdoor space. This intentional layout embodies the Austin lifestyle—indoor/outdoor living, comfortable entertaining, and everyday functionality. Upstairs, the primary suite offers a serene retreat with a curbless walk-in shower, frameless glass, and a built-in niche. Two additional bedrooms and a second bathroom provide flexibility for guests, children, office space, or hobbies. Additional features include:
• Navien tankless water heater
• Energy-efficient spray foam insulation
• Smart thermostat
• Ring doorbell
• Designer architectural fencing (metal, wood, and stucco)
• Modern lighting and finishes throughout Located in a quiet, walkable neighborhood with easy access to major highways and a 10-minute drive to downtown Austin, this home offers modern design, urban convenience, and exceptional livability. A refined, thoughtfully crafted modern home—perfect for those seeking quality, comfort, and design-driven living.
Listing Agent
Texas Ally Real Estate Group Brokerage Phone: (831) 239-0032 License #0774738 Listed on: 11/21/2025

Property Details
Home Type
- Condominium
Year Built
- Built in 2025 | New Construction
Lot Details
- North Facing Home
- Privacy Fence
- Cleared Lot
- Back Yard
Home Design
- Slab Foundation
- Spray Foam Insulation
- Composition Roof
- Stucco
Interior Spaces
- 1,535 Sq Ft Home
- 2-Story Property
- Open Floorplan
- High Ceiling
- Ceiling Fan
- Chandelier
- Neighborhood Views
- Smart Thermostat
Kitchen
- Breakfast Bar
- Gas Range
- Range Hood
- Microwave
- Dishwasher
- Kitchen Island
- Quartz Countertops
Flooring
- Wood
- Tile
Bedrooms and Bathrooms
- 3 Bedrooms
- Walk-In Closet
Parking
- 1 Parking Space
- Attached Carport
Outdoor Features
- Balcony
- Covered Patio or Porch
Location
- City Lot
Schools
- Joslin Elementary School
- Covington Middle School
- Crockett High School
Utilities
- Cooling Available
- Heating System Uses Natural Gas
- Natural Gas Connected
Community Details
- Property has a Home Owners Association
- Association fees include common area maintenance
- 4900 Majestic Dr Condominiums Association
- Built by Talem Homes
- 4900 Majestic Dr Condominiums Subdivision
Listing and Financial Details
- Assessor Parcel Number 4901 Gladeview Dr
- Tax Block I
Map
Home Values in the Area
Average Home Value in this Area
Property History
| Date | Event | Price | List to Sale | Price per Sq Ft |
|---|---|---|---|---|
| 11/21/2025 11/21/25 | For Sale | $695,000 | -- | $453 / Sq Ft |
Source: Unlock MLS (Austin Board of REALTORS®)
MLS Number: 4901197
- 4712 S Forest Dr
- 4701 Sylvandale Dr Unit 1
- 4802 Gladeview Dr Unit 2
- 4900 Majestic Dr
- 4623 Philco Dr
- 4911 Brighton Rd
- 4704 Philco Dr
- 4609 Philco Dr Unit 1
- 4604 Gillis St
- 4604 Richmond Ave
- 1505 Sylvan Glade
- 4803 Philco Dr
- 4617 Richmond Ave
- 4806 Richmond Ave Unit 1
- 4804 Richmond #2 Ave
- 4608 Banister Ln
- 5003 Richmond Ave
- 4804 Richmond #1 Ave
- 4806 Richmond #2 Ave
- 1500 Sylvan Glade Unit 2B
- 4807 Sylvandale Dr
- 4622 Philco Dr
- 4913 Hawk Cove Unit B
- 1304 Falcon Cove Unit B
- 1209 Arden Dr
- 4619 Jinx Ave Unit A
- 4501 Banister Ln Unit ID1254580P
- 4516 Russell Dr Unit B Bottom
- 4710 Mount Vernon Dr Unit 2
- 4603 Jinx Ave
- 4414 Diane Dr Unit 1B
- 4517 Jinx Ave
- 1706 Redd St Unit 1
- 2001 Oakglen Dr
- 1601 St Albans Blvd Unit ID1292405P
- 4712 Frontier Trail
- 4431 Jinx Ave Unit ID1262296P
- 4314 Gillis St Unit 108
- 906 Philco Dr Unit A
- 4614 Englewood Dr Unit 2
