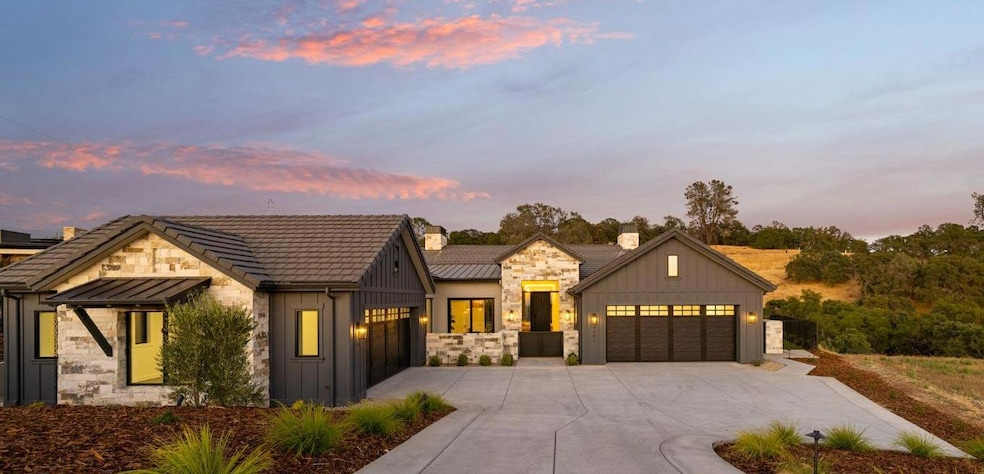BRAND NEW CUSTOM SINGLE STORY AT SERRANO COUNTRY CLUB. Nestled against a picturesque greenbelt, this spectacular single-story residence epitomizes luxury living at its finest. Crafted by the esteemed H&D Homes, this brand-new construction showcases impeccable attention to detail and sophisticated design elements throughout. This ideal floor plan boasts 4 bedroom suites, including a stunning primary with access to the rear yard and a spa inspired bath. The home also includes a dramtic home office with glass walls and access to the front courtyard. The stunning kitchen features reeded white oak cabinets, Wolf cooktop, multiple built-in refrigerators and a separate back kitchen for the ultimate in convenience. The 4th bedroom is a spacious flex/bonus room with a gorgeous dedicated pool bath & outdoor access. This residence promises an unparalleled lifestyle experience, boasting a spacious 4-car garage, sparkling pool, rejuvenating spa, and a huge covered loggia with an outdoor fireplace. From the inviting front courtyard to the carefully curated interior finishes, every detail has been thoughtfully considered to create the perfect atmosphere. Don't miss your opportunity to enjoy country club living at Serrano!







