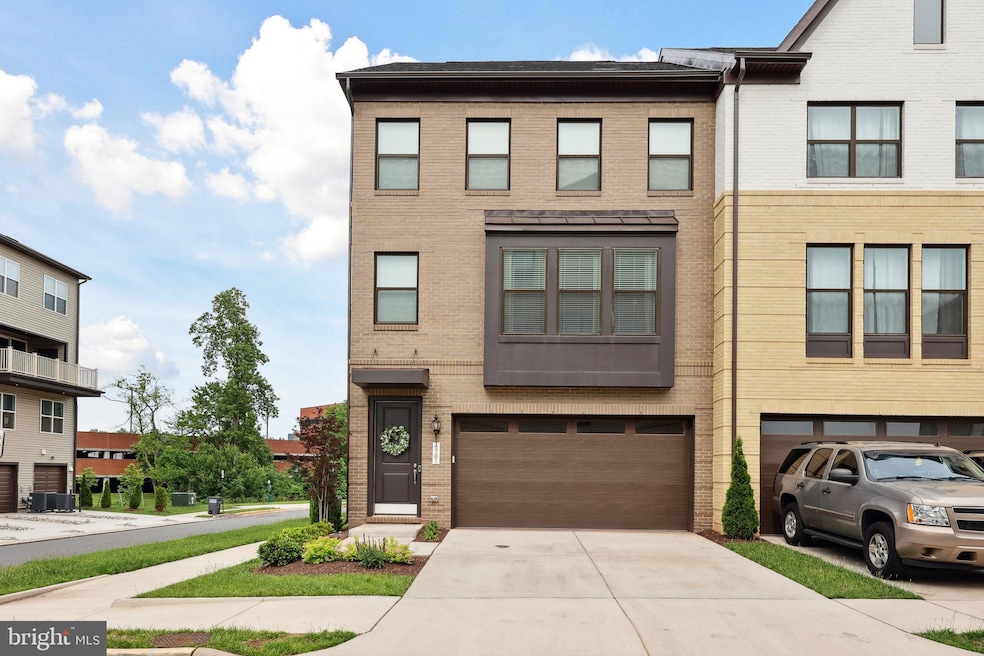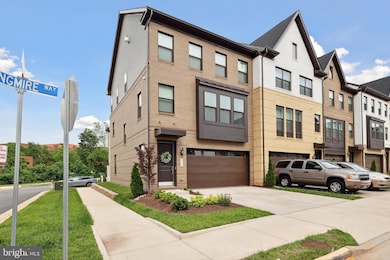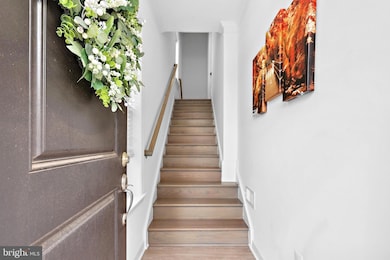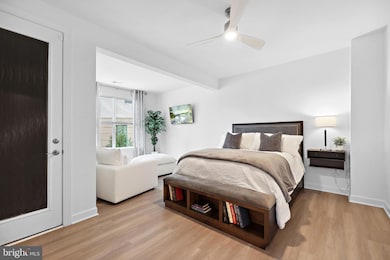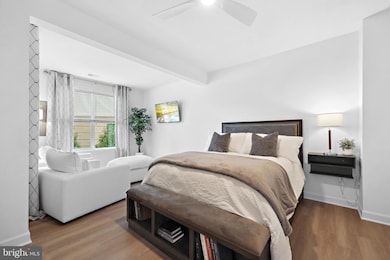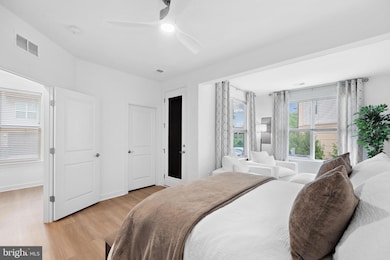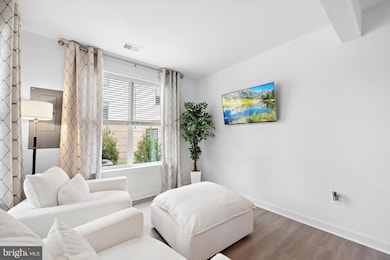
4901 Longmire Way Chantilly, VA 20151
Sully Station NeighborhoodEstimated payment $6,683/month
Highlights
- Open Floorplan
- Contemporary Architecture
- 1 Fireplace
- Franklin Middle Rated A
- Main Floor Bedroom
- Corner Lot
About This Home
Welcome home to this modern and inviting 4-bedroom, 3.5-bath end-unit brick-front townhome in the sought-after Boulevards at Westfield community! Built in 2023, this beautifully maintained residence feels like new and offers the perfect combination of style, comfort, and convenience. The open floor plan creates a bright, airy atmosphere ideal for both everyday living and entertaining. The entry-level bedroom is perfect for guests or a private home office. At the heart of the home is a stunning gourmet kitchen featuring a large island with stylish pendant lighting, double wall ovens, abundant cabinet space, and access to a private deck—perfect for relaxing or hosting gatherings. The in-law/guest suite includes a comfortable sitting area and a walk-in closet, while the luxurious owner’s suite boasts two closets, an ensuite bath, and its own private deck. Sleek laminated flooring and recessed lighting flow throughout, and an upper-level washer and dryer add everyday convenience. A 2-car garage plus additional driveway parking provides ample space for vehicles. Just minutes from Dulles Airport and close to Sully Station Shopping Center, grocery stores, dining, and major commuter routes—this exceptional home truly has it all! Don't miss the chance to make this home yours. Book a tour today!
Listing Agent
Allison Taylor
Redfin Corporation License #0225196423

Co-Listing Agent
Rebecca Haughian
Redfin Corporation License #5011569
Townhouse Details
Home Type
- Townhome
Est. Annual Taxes
- $9,922
Year Built
- Built in 2023
Lot Details
- 2,101 Sq Ft Lot
- Partially Fenced Property
HOA Fees
- $118 Monthly HOA Fees
Parking
- 2 Car Attached Garage
- 2 Driveway Spaces
- Front Facing Garage
- Garage Door Opener
Home Design
- Contemporary Architecture
- Brick Exterior Construction
- Permanent Foundation
- Aluminum Siding
Interior Spaces
- 2,172 Sq Ft Home
- Property has 3 Levels
- Open Floorplan
- Ceiling Fan
- Recessed Lighting
- 1 Fireplace
- Screen For Fireplace
- Family Room Off Kitchen
- Dining Area
- Laminate Flooring
- Home Security System
Kitchen
- Galley Kitchen
- Built-In Oven
- Stove
- Cooktop
- Built-In Microwave
- Freezer
- Ice Maker
- Dishwasher
- Kitchen Island
- Disposal
Bedrooms and Bathrooms
- Main Floor Bedroom
- En-Suite Bathroom
- Walk-In Closet
Laundry
- Dryer
- Washer
Finished Basement
- Heated Basement
- Interior Basement Entry
Outdoor Features
- Multiple Balconies
Schools
- Cub Run Elementary School
Utilities
- Forced Air Heating and Cooling System
- Natural Gas Water Heater
Listing and Financial Details
- Coming Soon on 5/30/25
- Tax Lot 97
- Assessor Parcel Number 0443 13 0097
Community Details
Overview
- Association fees include common area maintenance, exterior building maintenance, lawn maintenance, road maintenance, sewer, snow removal, trash
- Boulevards At Westfield HOA
Amenities
- Picnic Area
- Common Area
Recreation
- Community Playground
- Jogging Path
- Bike Trail
Map
Home Values in the Area
Average Home Value in this Area
Tax History
| Year | Tax Paid | Tax Assessment Tax Assessment Total Assessment is a certain percentage of the fair market value that is determined by local assessors to be the total taxable value of land and additions on the property. | Land | Improvement |
|---|---|---|---|---|
| 2024 | $9,412 | $812,390 | $215,000 | $597,390 |
| 2023 | $6,296 | $811,060 | $215,000 | $596,060 |
Purchase History
| Date | Type | Sale Price | Title Company |
|---|---|---|---|
| Special Warranty Deed | $897,116 | First American Title |
Mortgage History
| Date | Status | Loan Amount | Loan Type |
|---|---|---|---|
| Open | $849,141 | New Conventional | |
| Closed | $822,100 | No Value Available |
Similar Homes in Chantilly, VA
Source: Bright MLS
MLS Number: VAFX2243062
APN: 0443-13-0097
- 4901 Longmire Way
- 4902 Longmire Way Unit 24
- 14344 Yesler Ave Unit 5
- 14427 Glen Manor Dr
- 14417 Glen Manor Dr
- 14449 Glen Manor Dr
- 14120 Gypsum Loop
- 4764 Sully Point Ln
- 14437 Glen Manor Dr
- 14405 Glen Manor Dr
- 14435 Glen Manor Dr
- 14413 Glencrest Cir Unit 111
- 4819 Garden View Ln
- 14232 Newbrook Dr
- 4836 Garden View Ln
- 5146 Woodford Dr
- 14333 Winding Woods Ct
- 4608 Olivine Dr
- 4950 Trail Vista Ln
- 4912 Trail Vista Ln
