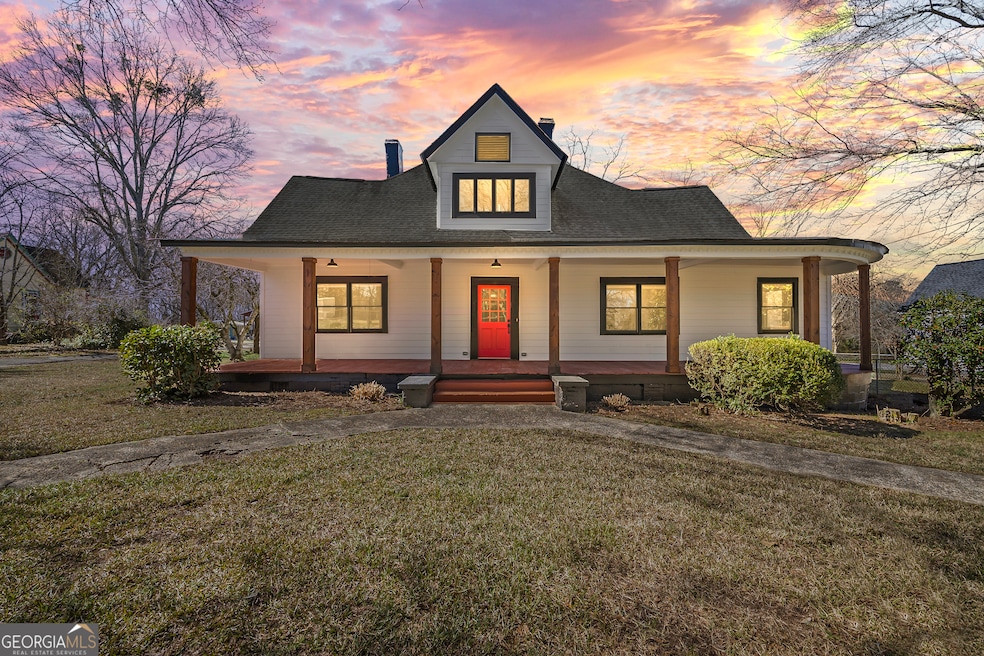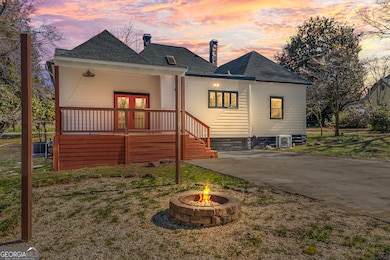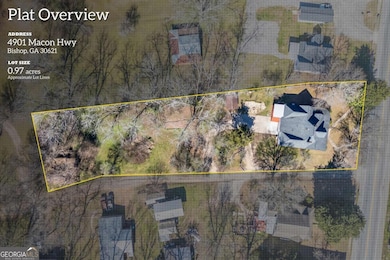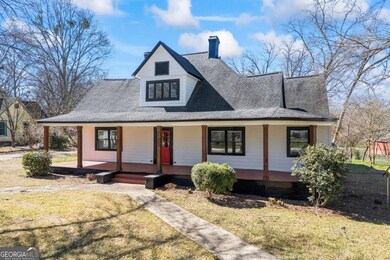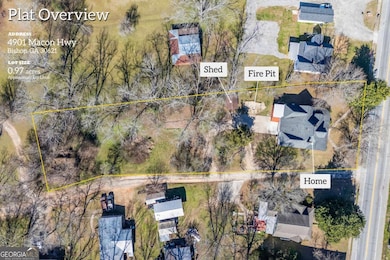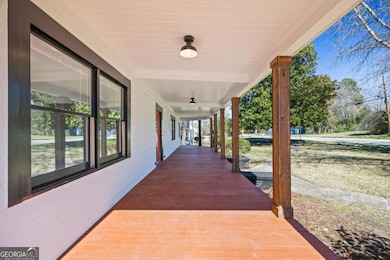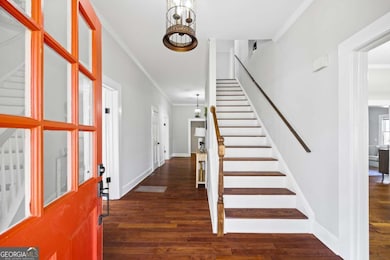
4901 Macon Hwy Bishop, GA 30621
Estimated payment $3,345/month
Highlights
- Deck
- Wood Flooring
- No HOA
- High Shoals Elementary School Rated A
- Main Floor Primary Bedroom
- Home Office
About This Home
A stunning piece of Bishops history dating back to the 1910s. Once home to the towns first doctor, this beautifully renovated residence seamlessly blends historic charm with modern comfort. Natural light floods every corner of this distinctive home, which features inviting spaces perfect for entertaining, including a welcoming living room perfect for family gatherings. The expansive kitchen serves as the heart of the home, offering abundant cabinet space, generous countertops and a new gas cook top with a stainless steel hood for all your culinary needs. The thoughtful layout includes 3 spacious bedrooms and 3 full bathrooms, with 1 bedroom and bathroom suite located upstairs and 2 bedrooms with their respective bathrooms on the main level. For outdoor enjoyment, relax on the covered deck or gather with loved ones around the sandy fire pit for memorable evenings under the stars. Recent upgrades ensure modern convenience while maintaining the homes historic character. These improvements include a new septic system (2020), water heater (2021), and HVAC system (2021). Located in Bishops coveted historic district, this remarkable residence offers a rare opportunity to own a piece of local history while creating your own cherished memories. Dont miss your chance to make this one-of-a-kind home yours. Its perfect combination of historical significance, modern amenities, and timeless appeal makes it an exceptional find in todays market.
Home Details
Home Type
- Single Family
Est. Annual Taxes
- $2,975
Year Built
- Built in 1910 | Remodeled
Lot Details
- 0.97 Acre Lot
- Level Lot
Home Design
- Slab Foundation
- Composition Roof
- Wood Siding
Interior Spaces
- 3,033 Sq Ft Home
- 2-Story Property
- Entrance Foyer
- Family Room
- Formal Dining Room
- Home Office
- Wood Flooring
- Laundry closet
Kitchen
- Built-In Double Oven
- <<microwave>>
- Kitchen Island
Bedrooms and Bathrooms
- 3 Bedrooms | 2 Main Level Bedrooms
- Primary Bedroom on Main
- Walk-In Closet
- Soaking Tub
- Separate Shower
Parking
- 2 Parking Spaces
- Parking Pad
- Off-Street Parking
Outdoor Features
- Deck
- Patio
- Shed
- Porch
Schools
- High Shoals Elementary School
- Oconee County Middle School
- Oconee County High School
Utilities
- Cooling Available
- Heat Pump System
- Heating System Uses Natural Gas
- Septic Tank
- High Speed Internet
- Cable TV Available
Community Details
- No Home Owners Association
Map
Home Values in the Area
Average Home Value in this Area
Tax History
| Year | Tax Paid | Tax Assessment Tax Assessment Total Assessment is a certain percentage of the fair market value that is determined by local assessors to be the total taxable value of land and additions on the property. | Land | Improvement |
|---|---|---|---|---|
| 2024 | $2,975 | $144,621 | $16,000 | $128,621 |
| 2023 | $2,975 | $134,876 | $16,000 | $118,876 |
| 2022 | $2,785 | $118,891 | $16,000 | $102,891 |
| 2021 | $2,630 | $103,807 | $12,800 | $91,007 |
| 2020 | $2,525 | $99,342 | $12,800 | $86,542 |
| 2019 | $2,459 | $96,528 | $12,800 | $83,728 |
| 2018 | $2,183 | $84,096 | $11,400 | $72,696 |
| 2017 | $2,120 | $81,365 | $11,400 | $69,965 |
| 2016 | $1,775 | $68,802 | $9,000 | $59,802 |
| 2015 | $1,751 | $67,513 | $9,000 | $58,513 |
| 2014 | $1,728 | $65,110 | $9,000 | $56,110 |
| 2013 | -- | $62,618 | $9,000 | $53,618 |
Property History
| Date | Event | Price | Change | Sq Ft Price |
|---|---|---|---|---|
| 02/22/2025 02/22/25 | For Sale | $665,000 | +77.3% | $219 / Sq Ft |
| 09/19/2024 09/19/24 | Sold | $375,000 | -13.8% | $125 / Sq Ft |
| 08/20/2024 08/20/24 | Pending | -- | -- | -- |
| 07/22/2024 07/22/24 | For Sale | $434,900 | +78.2% | $145 / Sq Ft |
| 02/02/2018 02/02/18 | Sold | $244,000 | -2.4% | $81 / Sq Ft |
| 01/03/2018 01/03/18 | Pending | -- | -- | -- |
| 11/13/2017 11/13/17 | For Sale | $249,900 | -- | $83 / Sq Ft |
Purchase History
| Date | Type | Sale Price | Title Company |
|---|---|---|---|
| Warranty Deed | $375,000 | -- | |
| Warranty Deed | $244,000 | -- | |
| Deed | $132,000 | -- | |
| Deed | $75,400 | -- | |
| Deed | $69,900 | -- |
Mortgage History
| Date | Status | Loan Amount | Loan Type |
|---|---|---|---|
| Open | $342,907 | New Conventional | |
| Previous Owner | $299,900 | New Conventional | |
| Previous Owner | $264,000 | Cash | |
| Previous Owner | $239,580 | FHA | |
| Previous Owner | $105,000 | New Conventional | |
| Previous Owner | $60,000 | New Conventional | |
| Previous Owner | $38,300 | New Conventional | |
| Previous Owner | $38,933 | New Conventional |
Similar Homes in Bishop, GA
Source: Georgia MLS
MLS Number: 10464733
APN: BI02-0-09
- 5180 Price Mill Rd
- 4051 Whitlow Ridge Dr
- 2084 Whitlow View Dr
- 4311 Macon Hwy
- 2397 Whitlow Creek Dr
- 2100 Union Church Rd
- 0 Freeman Creek Rd Unit 10548417
- Lot 14 Andora Ct
- 0 Veterans Memorial Pkwy Unit 1025701
- 0 Veterans Memorial Pkwy Unit 10517571
- 2180 Veterans Memorial Pkwy
- 1225 Andora Ct
- 1031 Spring Lake Dr
- 1030 Spring Lake Dr
- 1101 Spring Valley Way
- 1295 Stonewood Field Rd
- 1215 Shoal Creek Way
- 1211 Old Bishop Rd
- 2300 Colham Ferry Rd
- 202 Concord Dr
- 1010 Jacob Dr
- 1250 Electric Ave
- 1062 Wisteria Ridge
- 1841 Rays Church Rd
- 1271 Arrowhead Rd
- 2191 Salem Rd
- 4770 Colham Ferry Rd
- 2121 Simonton Bridge Rd
- 2011 Mars Hill Rd
- 2850 Salem Rd Unit Robin’s Nest Rental
- 2980 Rocky Branch Rd
- 1960 Malcom Bridge Rd
- 1020 Cherry Hills Ct
- 1120 Macon Hwy
- 260 Martha Dr
- 166 Dan's Way
- 575 Macon Hwy
