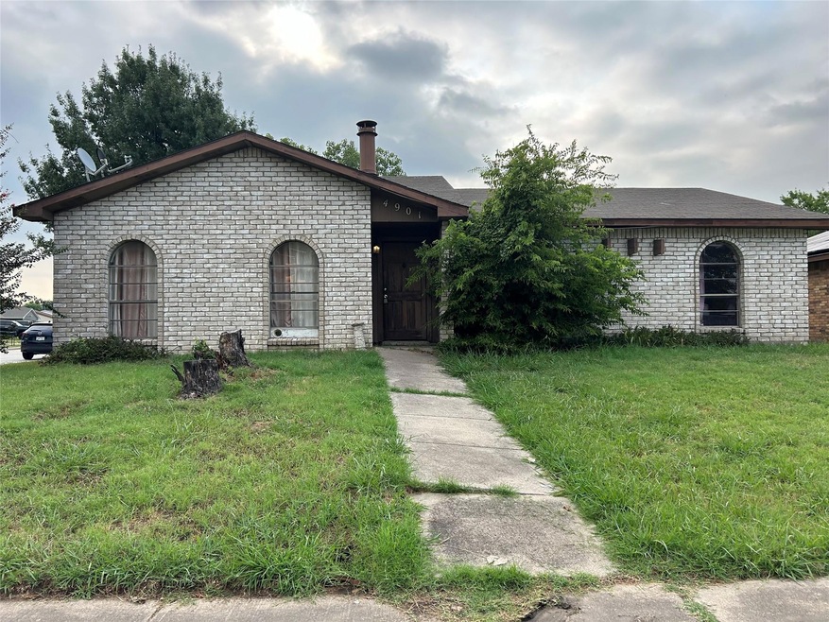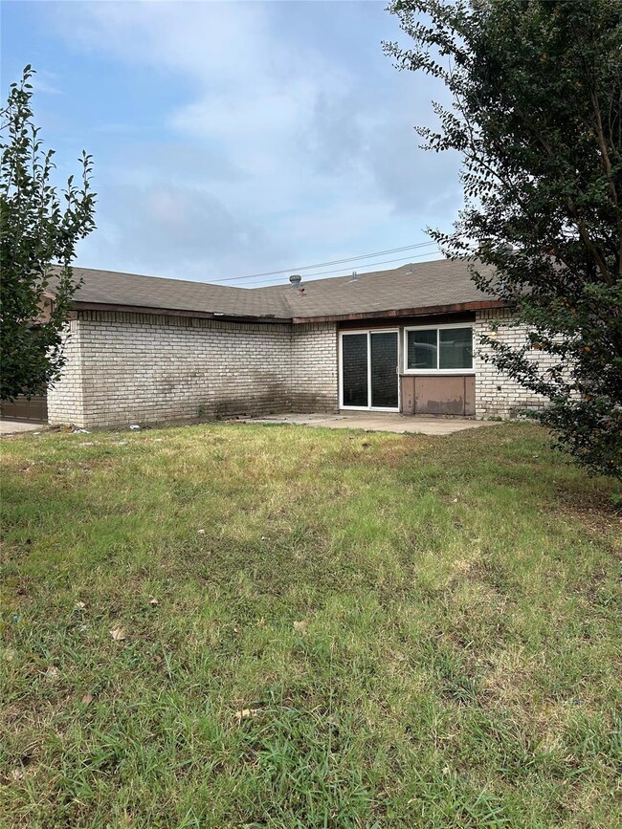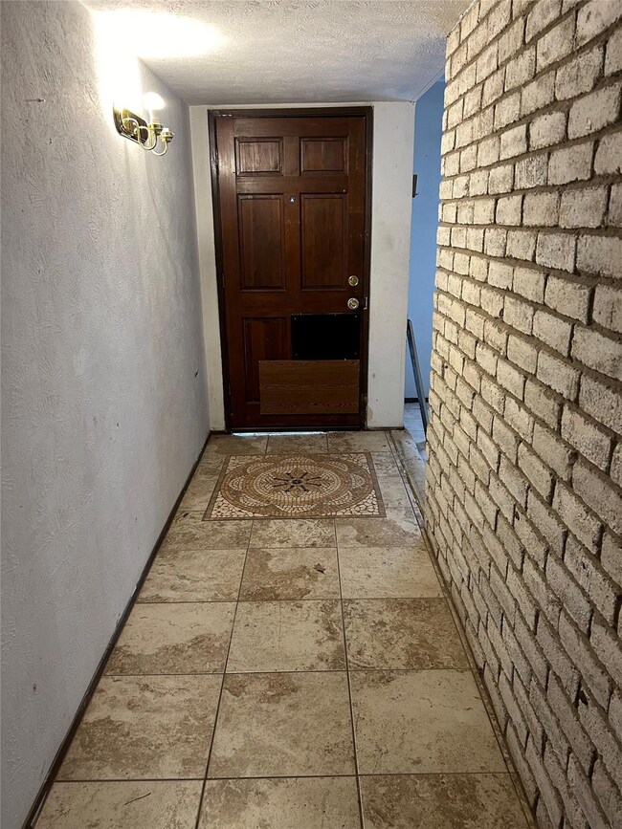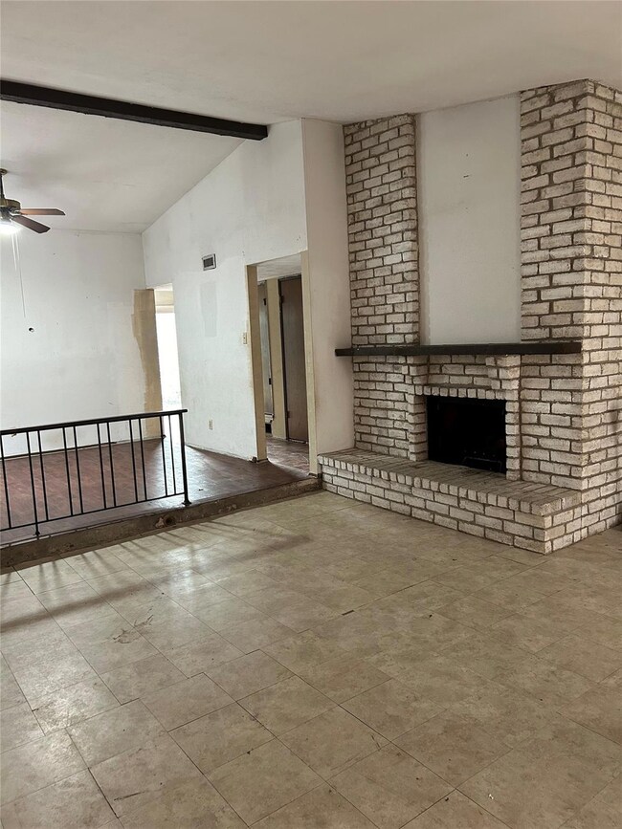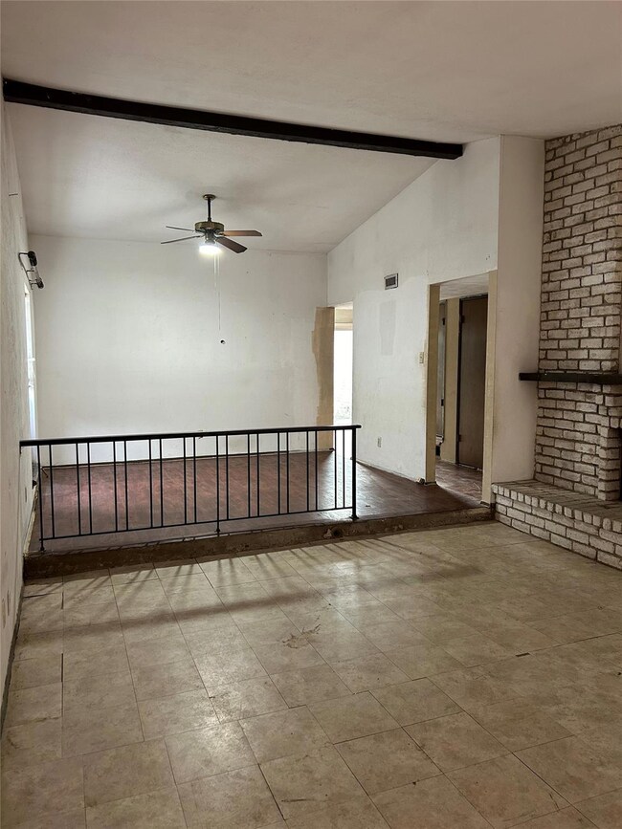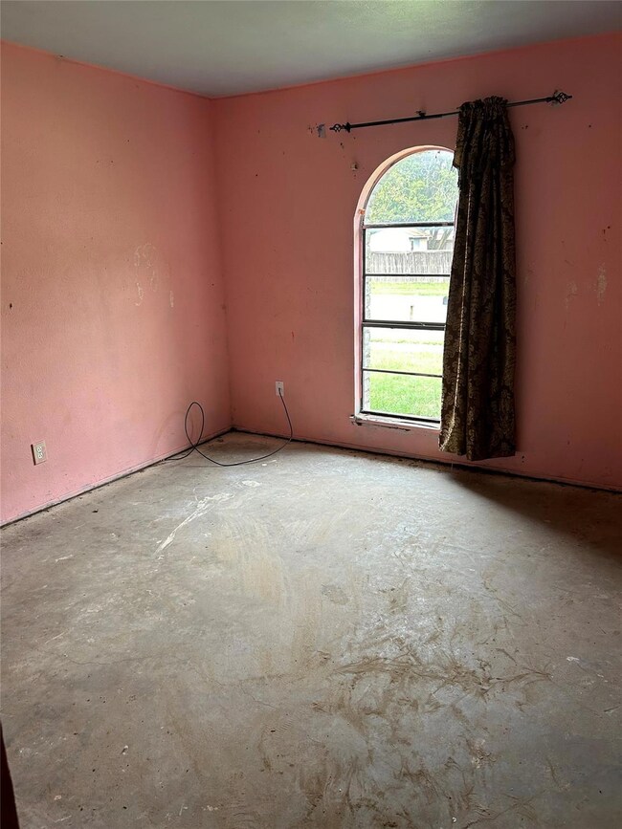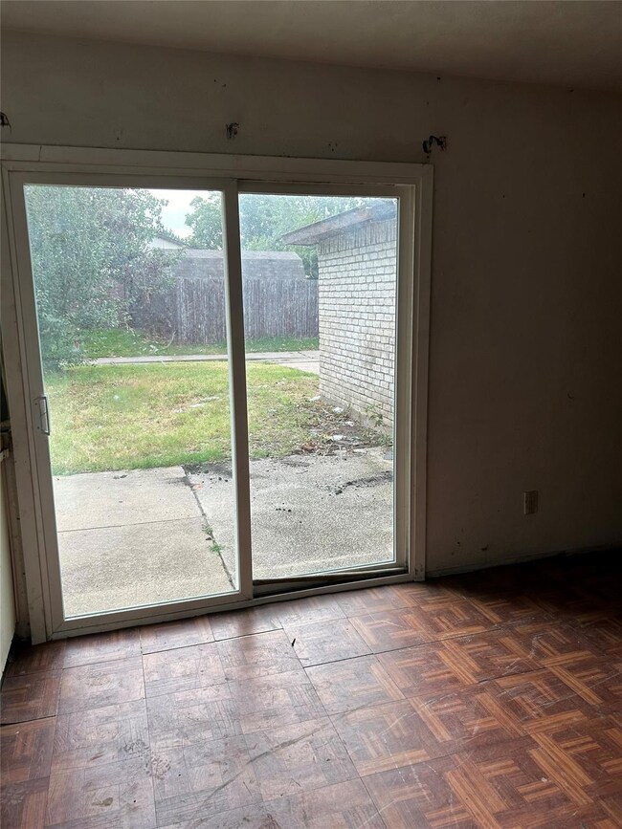
4901 Matthew Rd Grand Prairie, TX 75052
Westchester NeighborhoodHighlights
- Deck
- Traditional Architecture
- 2 Car Attached Garage
- Vaulted Ceiling
- Corner Lot
- 4-minute walk to Winsum Park
About This Home
As of November 2024Investment opportunity in South Grand Prairie! Large corner lot in Trailwood ready to be remodeled. Roof in process of being replaced!! Large family room with brick fireplace. Formal dining plus eat in kitchen dining area. Three good sized bedrooms and two full baths. Rear entry garage with exterior garage door just replaced. Also replaced interior door to garage. Cash only, AS IS sale. Please use Texas Premier Title as title opened. Don't miss out on this opportunity!
Last Agent to Sell the Property
Ebby Halliday, REALTORS Brokerage Phone: 972-296-0110 License #0500021 Listed on: 07/29/2024

Home Details
Home Type
- Single Family
Est. Annual Taxes
- $6,000
Year Built
- Built in 1978
Lot Details
- 7,754 Sq Ft Lot
- Corner Lot
Parking
- 2 Car Attached Garage
- Rear-Facing Garage
- Garage Door Opener
Home Design
- Traditional Architecture
- Brick Exterior Construction
- Slab Foundation
- Composition Roof
Interior Spaces
- 1,756 Sq Ft Home
- 1-Story Property
- Vaulted Ceiling
- Wood Burning Fireplace
- Brick Fireplace
Kitchen
- Eat-In Kitchen
- Electric Range
Flooring
- Linoleum
- Concrete
- Luxury Vinyl Plank Tile
Bedrooms and Bathrooms
- 3 Bedrooms
- Walk-In Closet
- 2 Full Bathrooms
Laundry
- Laundry in Utility Room
- Full Size Washer or Dryer
- Washer and Electric Dryer Hookup
Outdoor Features
- Deck
Schools
- Dickinson Elementary School
- Truman Middle School
- South Grand Prairie High School
Utilities
- Central Heating and Cooling System
- High Speed Internet
- Cable TV Available
Community Details
- Trailwood 02 Subdivision
Listing and Financial Details
- Legal Lot and Block 11 / JJ
- Assessor Parcel Number 28220700100110000
- $6,132 per year unexempt tax
Ownership History
Purchase Details
Home Financials for this Owner
Home Financials are based on the most recent Mortgage that was taken out on this home.Purchase Details
Home Financials for this Owner
Home Financials are based on the most recent Mortgage that was taken out on this home.Purchase Details
Home Financials for this Owner
Home Financials are based on the most recent Mortgage that was taken out on this home.Purchase Details
Home Financials for this Owner
Home Financials are based on the most recent Mortgage that was taken out on this home.Similar Homes in Grand Prairie, TX
Home Values in the Area
Average Home Value in this Area
Purchase History
| Date | Type | Sale Price | Title Company |
|---|---|---|---|
| Deed | -- | None Listed On Document | |
| Deed | -- | None Listed On Document | |
| Warranty Deed | -- | None Listed On Document | |
| Warranty Deed | -- | -- | |
| Vendors Lien | -- | -- |
Mortgage History
| Date | Status | Loan Amount | Loan Type |
|---|---|---|---|
| Open | $10,815 | New Conventional | |
| Closed | $10,815 | New Conventional | |
| Open | $303,403 | FHA | |
| Closed | $303,403 | FHA | |
| Previous Owner | $15,000 | Stand Alone Second | |
| Previous Owner | $86,101 | FHA | |
| Previous Owner | $84,829 | FHA |
Property History
| Date | Event | Price | Change | Sq Ft Price |
|---|---|---|---|---|
| 11/25/2024 11/25/24 | Sold | -- | -- | -- |
| 10/12/2024 10/12/24 | Pending | -- | -- | -- |
| 10/03/2024 10/03/24 | Price Changed | $300,000 | -3.2% | $171 / Sq Ft |
| 09/21/2024 09/21/24 | For Sale | $310,000 | +40.9% | $177 / Sq Ft |
| 08/09/2024 08/09/24 | Sold | -- | -- | -- |
| 07/31/2024 07/31/24 | Pending | -- | -- | -- |
| 07/29/2024 07/29/24 | For Sale | $220,000 | -- | $125 / Sq Ft |
Tax History Compared to Growth
Tax History
| Year | Tax Paid | Tax Assessment Tax Assessment Total Assessment is a certain percentage of the fair market value that is determined by local assessors to be the total taxable value of land and additions on the property. | Land | Improvement |
|---|---|---|---|---|
| 2024 | $6,000 | $266,570 | $40,000 | $226,570 |
| 2023 | $6,000 | $266,570 | $40,000 | $226,570 |
| 2022 | $4,904 | $193,320 | $32,000 | $161,320 |
| 2021 | $5,138 | $193,320 | $32,000 | $161,320 |
| 2020 | $5,171 | $183,400 | $28,800 | $154,600 |
| 2019 | $4,648 | $159,110 | $24,000 | $135,110 |
| 2018 | $4,414 | $151,070 | $20,000 | $131,070 |
| 2017 | $3,469 | $118,810 | $20,000 | $98,810 |
| 2016 | $3,009 | $103,060 | $13,600 | $89,460 |
| 2015 | $895 | $87,660 | $13,600 | $74,060 |
| 2014 | $895 | $87,660 | $13,600 | $74,060 |
Agents Affiliated with this Home
-
Dan Willems

Seller's Agent in 2024
Dan Willems
RE/MAX
(972) 907-1205
2 in this area
323 Total Sales
-
Pam Daniel

Seller's Agent in 2024
Pam Daniel
Ebby Halliday
(972) 467-6769
1 in this area
110 Total Sales
-
Dylan Hernandez
D
Buyer's Agent in 2024
Dylan Hernandez
Real Broker, LLC
(972) 951-6987
1 in this area
55 Total Sales
Map
Source: North Texas Real Estate Information Systems (NTREIS)
MLS Number: 20674263
APN: 28220700100110000
- 1814 Independence Ct
- 1606 Coffeyville Trail
- 2401 Apex Ave
- 2405 Ascent Ln
- 2406 Rise Ridge
- 3629 Unity Ln
- 2414 Rise Ridge Rd
- 2338 Skyward St
- 2413 Apex Ave
- 1846 Wilderness Trail
- 1518 Coffeyville Trail
- 1845 Wilderness Trail
- 1502 Santa fe Trail
- 1611 Summertree Ln
- 2026 Lewis Trail
- 2106 Acer Ct
- 4720 Barn Owl Trail
- 2118 Wilderness Trail
- 5110 Aberdean Trail
- 1007 Boscombe Ct
