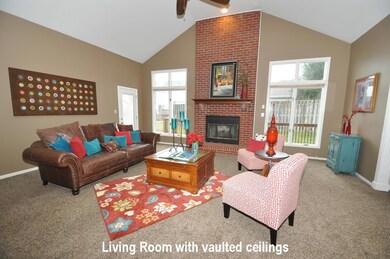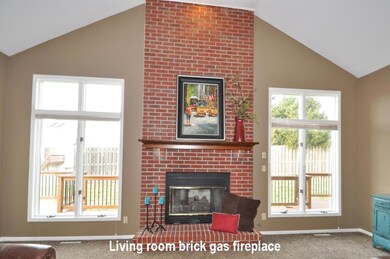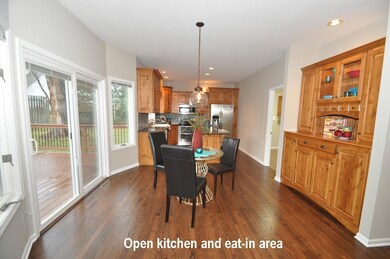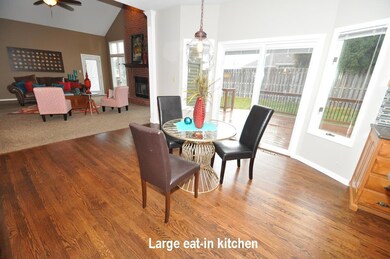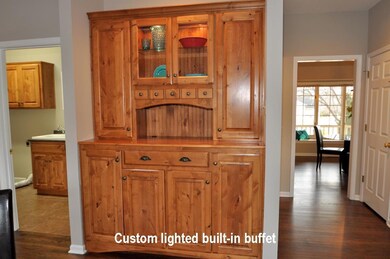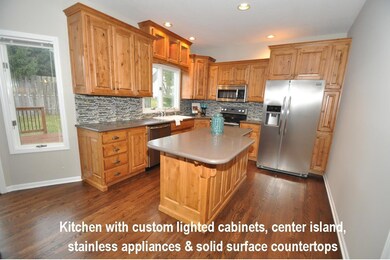
4901 Mckenna Ct Columbia, MO 65203
The Highlands NeighborhoodEstimated Value: $464,606 - $512,000
Highlights
- Community Lake
- Deck
- Traditional Architecture
- Mill Creek Elementary School Rated A-
- Partially Wooded Lot
- Wood Flooring
About This Home
As of May 2017Gorgeous home at the end of a cul de sac in the highly sought after Highlands Subdivision. This home has lots of updates including a new staircase, fresh paint, solid surface counters, back lit kitchen cabinets, new siding, stainless appliances & brand new light fixtures. It has character with it's window seats, brick fireplace, vaulted & tray ceilings. Plus room to expand in the unfin bsmt.
Last Agent to Sell the Property
Weichert, Realtors - First Tier License #2003015126 Listed on: 01/13/2017

Co-Listed By
Laura L. Gauldin
Weichert, Realtors - First Tier License #2002026172
Last Buyer's Agent
Donna Adams
House of Brokers Realty, Inc. License #1999093552
Home Details
Home Type
- Single Family
Est. Annual Taxes
- $3,286
Year Built
- Built in 1992
Lot Details
- Lot Dimensions are 50 x 140.41
- Cul-De-Sac
- South Facing Home
- Level Lot
- Sprinkler System
- Partially Wooded Lot
HOA Fees
- $17 Monthly HOA Fees
Parking
- 2 Car Attached Garage
- Garage Door Opener
Home Design
- Traditional Architecture
- Brick Veneer
- Concrete Foundation
- Poured Concrete
- Architectural Shingle Roof
Interior Spaces
- 2,635 Sq Ft Home
- 1.5-Story Property
- Ceiling Fan
- Paddle Fans
- Screen For Fireplace
- Gas Fireplace
- Window Treatments
- Living Room with Fireplace
- Formal Dining Room
- Bonus Room
- First Floor Utility Room
- Utility Room
- Unfinished Basement
- Walk-Out Basement
- Attic Fan
- Fire and Smoke Detector
Kitchen
- Eat-In Kitchen
- Electric Range
- Microwave
- Dishwasher
- Kitchen Island
- Solid Surface Countertops
- Built-In or Custom Kitchen Cabinets
- Utility Sink
- Disposal
Flooring
- Wood
- Carpet
- Tile
Bedrooms and Bathrooms
- 4 Bedrooms
- Primary Bedroom on Main
- Walk-In Closet
- Bathroom Rough-In
- Hydromassage or Jetted Bathtub
- Bathtub with Shower
- Shower Only
Laundry
- Laundry on main level
- Washer and Dryer Hookup
Outdoor Features
- Deck
- Covered patio or porch
Schools
- Mill Creek Elementary School
- John Warner Middle School
- Rock Bridge High School
Utilities
- Forced Air Heating and Cooling System
- Heating System Uses Natural Gas
- High Speed Internet
- Satellite Dish
- Cable TV Available
Community Details
- Built by Akin
- Highlands Subdivision
- Community Lake
Listing and Financial Details
- Assessor Parcel Number 1690300031360001
Ownership History
Purchase Details
Home Financials for this Owner
Home Financials are based on the most recent Mortgage that was taken out on this home.Purchase Details
Home Financials for this Owner
Home Financials are based on the most recent Mortgage that was taken out on this home.Purchase Details
Home Financials for this Owner
Home Financials are based on the most recent Mortgage that was taken out on this home.Purchase Details
Home Financials for this Owner
Home Financials are based on the most recent Mortgage that was taken out on this home.Similar Homes in Columbia, MO
Home Values in the Area
Average Home Value in this Area
Purchase History
| Date | Buyer | Sale Price | Title Company |
|---|---|---|---|
| Worts Eric | -- | None Available | |
| Abernathy Jonathan | -- | None Available | |
| Peters Christopher E | -- | None Available | |
| Exquisite Home Styles Llc | -- | Boone Central Title Company |
Mortgage History
| Date | Status | Borrower | Loan Amount |
|---|---|---|---|
| Open | Worts Eric | $40,000 | |
| Open | Worts Eric | $281,500 | |
| Closed | Worts Eric | $298,775 | |
| Previous Owner | Abernathy Jonathan | $251,539 | |
| Previous Owner | Abernathy Jonathan | $257,307 | |
| Previous Owner | Peters Christopher E | $260,892 | |
| Previous Owner | Exquisite Home Styles Llc | $253,800 |
Property History
| Date | Event | Price | Change | Sq Ft Price |
|---|---|---|---|---|
| 05/19/2017 05/19/17 | Sold | -- | -- | -- |
| 04/11/2017 04/11/17 | Pending | -- | -- | -- |
| 01/13/2017 01/13/17 | For Sale | $335,000 | -- | $127 / Sq Ft |
Tax History Compared to Growth
Tax History
| Year | Tax Paid | Tax Assessment Tax Assessment Total Assessment is a certain percentage of the fair market value that is determined by local assessors to be the total taxable value of land and additions on the property. | Land | Improvement |
|---|---|---|---|---|
| 2024 | $3,994 | $59,204 | $8,626 | $50,578 |
| 2023 | $3,961 | $59,204 | $8,626 | $50,578 |
| 2022 | $3,620 | $54,169 | $8,626 | $45,543 |
| 2021 | $3,627 | $54,169 | $8,626 | $45,543 |
| 2020 | $3,574 | $50,150 | $8,626 | $41,524 |
| 2019 | $3,574 | $50,150 | $8,626 | $41,524 |
| 2018 | $3,332 | $0 | $0 | $0 |
| 2017 | $3,286 | $46,436 | $8,626 | $37,810 |
| 2016 | $3,286 | $46,436 | $8,626 | $37,810 |
| 2015 | $3,018 | $46,436 | $8,626 | $37,810 |
| 2014 | -- | $46,436 | $8,626 | $37,810 |
Agents Affiliated with this Home
-
Brooke McCarty

Seller's Agent in 2017
Brooke McCarty
Weichert, Realtors - First Tier
(573) 256-8601
1 in this area
161 Total Sales
-
L
Seller Co-Listing Agent in 2017
Laura L. Gauldin
Weichert, Realtors - First Tier
-
D
Buyer's Agent in 2017
Donna Adams
House of Brokers Realty, Inc.
Map
Source: Columbia Board of REALTORS®
MLS Number: 367795
APN: 16-903-00-03-136-00-01
- 1101 W Southampton Dr
- 4514 E Bridgewood Dr
- 1411 Kinloch Ct
- 5208 E Tayside Cir
- 1209 S Bridgewood Dr
- 1415 Kinloch Ct
- 1512 Glencairn Ct
- 525 W Bethel Dr
- 4514 Kirkdale Dr
- 4407 Melrose Dr
- 4308 Forum Blvd
- 5411 W Tayside Cir
- 1317 Troon Dr
- LOT 129 Clear Creek Estates
- LOT 136 Clear Creek Estates
- LOT 115 Clear Creek Estates
- LOT 135 Clear Creek Estates
- 1704 Northfield Dr
- 809 Rutland Dr
- LOT 101 Clear Creek Estates
- 4901 Mckenna Ct
- 1102 Merrill Ct
- 4905 Mckenna Ct
- 4900 Mckenna Ct
- 1104 Merrill Ct
- 1100 Merrill Ct
- 4909 Mckenna Ct
- 4904 Mckenna Ct
- 1106 Merrill Ct
- 1113 Elsdon Dr
- L1529 Mckenna
- 1109 Elsdon Dr
- L 1529 Mckenna Ct
- 4913 Mckenna Ct
- 1101 Merrill Ct
- 1117 Elsdon Dr
- 1103 Merrill Ct
- 4912 Mckenna Ct
- 1105 Merrill Ct
- 1105 Elsdon Dr

