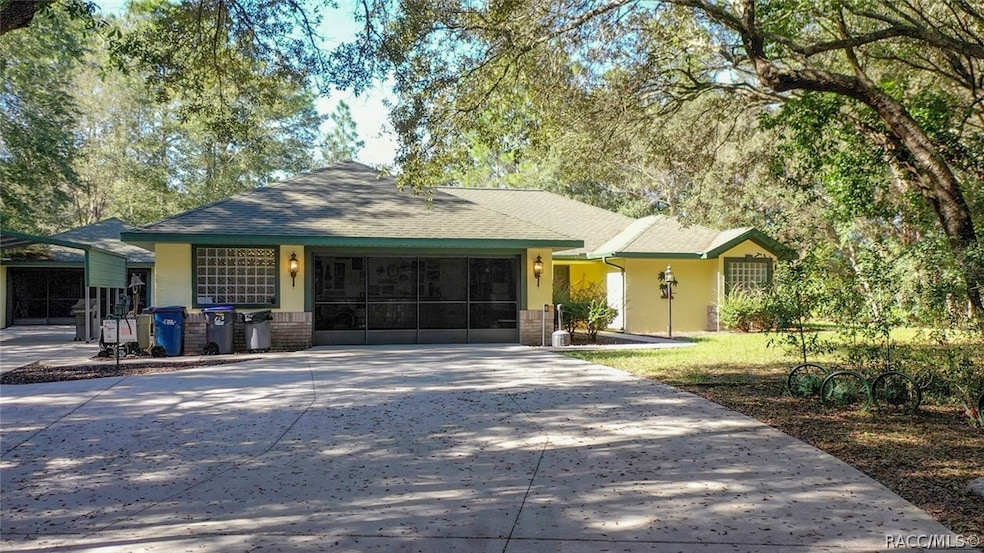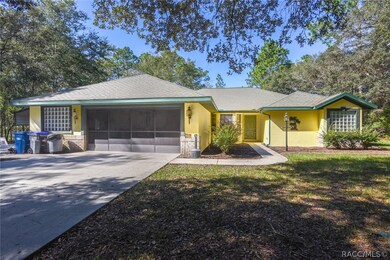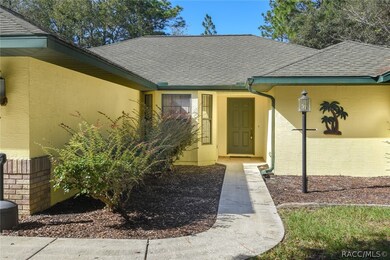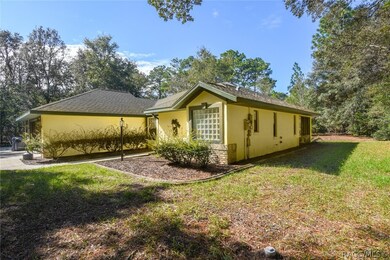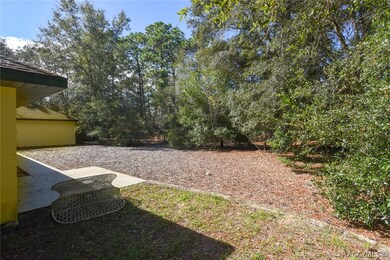
4901 N Mulberry Loop Beverly Hills, FL 34465
Estimated Value: $389,000 - $432,000
Highlights
- Golf Course Community
- Open Floorplan
- Clubhouse
- Primary Bedroom Suite
- Room in yard for a pool
- Solid Surface Countertops
About This Home
As of March 2021MOTIVATED SELLER...BRING OFFERS!!! Charming 3-bed/2-bath home with 2+car-garage and workshop, 2-car detached garage, carport, 10x16 shed on 2+acres seeks new family to move in and create a lifetime of memories. All of my appliances are included with sale! Elongated wood-designed tile floors throughout the home, expanded counter top bar in the kitchen, climate controlled porch area, winding driveway from the road and plenty of room for parking. I am nestled inside the woods all around the property, providing privacy, safety and comfort. I feature a split floor plan, with the master suite to the right upon entry and the other bedrooms across the open living area on the left side of the home. The 3rd bedroom has a laminate wood floor and French doors with windows for an office. The attached garage has 2 car bays and a 3rd bay used as a workshop area with privacy glass window. The detached garage is must see! There is plenty of room to build a pool in the back of the home and nearly endless room to run and play on the land.
Last Agent to Sell the Property
Berkshire Hathaway Homeservice License #3088942 Listed on: 11/14/2020

Home Details
Home Type
- Single Family
Est. Annual Taxes
- $1,659
Year Built
- Built in 2003
Lot Details
- 2.18 Acre Lot
- Lot Dimensions are 120x390
- Property fronts a county road
- Level Lot
- Sprinkler System
- Landscaped with Trees
- Property is zoned RUR
HOA Fees
- $8 Monthly HOA Fees
Parking
- 4 Car Garage
- Detached Carport Space
- Garage Door Opener
- Circular Driveway
- Parking Garage Space
Home Design
- Block Foundation
- Slab Foundation
- Shingle Roof
- Asphalt Roof
- Stucco
Interior Spaces
- 1,602 Sq Ft Home
- 1-Story Property
- Open Floorplan
- Beamed Ceilings
- Blinds
- French Doors
- Ceramic Tile Flooring
- Fire and Smoke Detector
Kitchen
- Eat-In Kitchen
- Breakfast Bar
- Electric Oven
- Electric Range
- Microwave
- Dishwasher
- Solid Surface Countertops
- Trash Compactor
Bedrooms and Bathrooms
- 3 Bedrooms
- Primary Bedroom Suite
- Walk-In Closet
- 2 Full Bathrooms
- Bathtub with Shower
- Separate Shower
Laundry
- Laundry in unit
- Dryer
- Washer
Outdoor Features
- Room in yard for a pool
- Separate Outdoor Workshop
- Shed
Schools
- Central Ridge Elementary School
- Citrus Springs Middle School
- Hernando High School
Horse Facilities and Amenities
- Riding Trail
Utilities
- Central Heating and Cooling System
- Water Heater
- Septic Tank
- High Speed Internet
Community Details
Overview
- Pine Ridge Assn Association
- Pine Ridge Subdivision
Amenities
- Clubhouse
Recreation
- Golf Course Community
Ownership History
Purchase Details
Home Financials for this Owner
Home Financials are based on the most recent Mortgage that was taken out on this home.Purchase Details
Purchase Details
Similar Homes in the area
Home Values in the Area
Average Home Value in this Area
Purchase History
| Date | Buyer | Sale Price | Title Company |
|---|---|---|---|
| Mcminds Michael | $295,000 | Manatee Title Llc | |
| Biolchini John | $16,000 | Title Offices Llc | |
| Dreim Elmer C | $11,000 | American Title Services Of C |
Mortgage History
| Date | Status | Borrower | Loan Amount |
|---|---|---|---|
| Open | Mcminds Michael | $236,000 |
Property History
| Date | Event | Price | Change | Sq Ft Price |
|---|---|---|---|---|
| 03/31/2021 03/31/21 | Sold | $295,000 | -15.7% | $184 / Sq Ft |
| 03/01/2021 03/01/21 | Pending | -- | -- | -- |
| 11/14/2020 11/14/20 | For Sale | $349,900 | -- | $218 / Sq Ft |
Tax History Compared to Growth
Tax History
| Year | Tax Paid | Tax Assessment Tax Assessment Total Assessment is a certain percentage of the fair market value that is determined by local assessors to be the total taxable value of land and additions on the property. | Land | Improvement |
|---|---|---|---|---|
| 2024 | $4,269 | $316,539 | $67,570 | $248,969 |
| 2023 | $4,269 | $315,010 | $67,030 | $247,980 |
| 2022 | $3,992 | $265,280 | $52,860 | $212,420 |
| 2021 | $3,349 | $223,224 | $36,540 | $186,684 |
| 2020 | $1,683 | $199,420 | $27,250 | $172,170 |
| 2019 | $1,659 | $197,756 | $34,330 | $163,426 |
| 2018 | $1,631 | $179,030 | $29,430 | $149,600 |
| 2017 | $1,623 | $139,967 | $21,080 | $118,887 |
| 2016 | $1,640 | $137,088 | $17,040 | $120,048 |
| 2015 | $1,663 | $136,135 | $16,780 | $119,355 |
| 2014 | $1,705 | $135,055 | $19,680 | $115,375 |
Agents Affiliated with this Home
-
Mark Casper
M
Seller's Agent in 2021
Mark Casper
Berkshire Hathaway Homeservice
(352) 746-0744
49 Total Sales
-
Kirk Johnson

Buyer's Agent in 2021
Kirk Johnson
Citrus Ridge Realty
(352) 746-9000
529 Total Sales
Map
Source: REALTORS® Association of Citrus County
MLS Number: 796522
APN: 18E-17S-32-0030-03540-0220
- 1546 W Pine Ridge Blvd
- 4797 N Lena Dr
- 2195 W Huntington Dr
- 2261 W Begonia Dr
- 2324 W Aleuts Dr
- 5063 N Peppermint Dr
- 5379 N Nakoma Dr
- 1843 W Ivorywood Dr
- 00 N Modelwood Dr
- 2478 W Angola Dr
- 1411 W Pine Ridge Blvd
- 4889 N Peppermint Dr
- 4581 N Rushmore Loop
- 2027 W Mesa Verde Dr
- 5337 N Mallows Cir
- 2210 W La Bonte Cir
- 1782 W Mesa Verde Dr
- 1745 W Mesa Verde Dr
- 5342 N Mallows Cir
- 4334 N Grasstree Dr
- 4901 N Mulberry Loop
- 4881 N Mulberry Loop
- 4911 N Mulberry Loop
- 4865 N Lena Dr
- 4902 N Mulberry Loop
- 1878 W Pine Ridge Blvd
- 6371 W Pine Ridge Blvd
- 2317 W Pine Ridge Blvd
- 1478 W Pine Ridge Blvd
- 4825 N Lena Dr
- 1836 1836 Pine Ridge Blvd
- 4864 N Lena Dr
- 1810 W Pine Ridge Blvd
- 1951 W Pine Ridge Blvd
- 4900 N Lena Dr
- 1917 W Pine Ridge Blvd
- 1983 W Pine Ridge Blvd Unit 3
- 4802 N Mulberry Loop
- 1879 W Pine Ridge Blvd
- 4941 N Mulberry Loop
