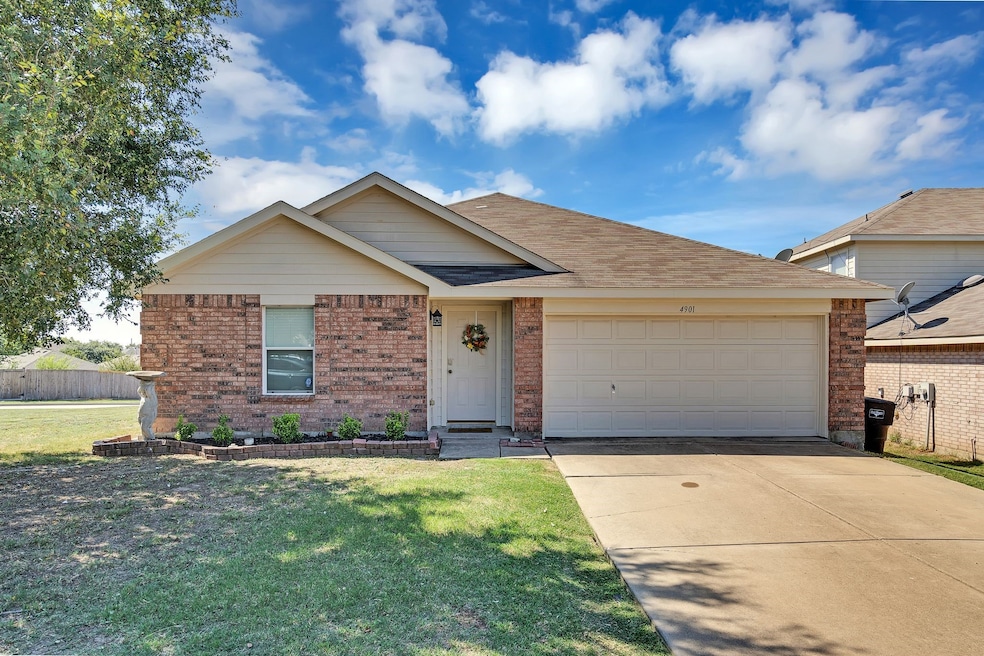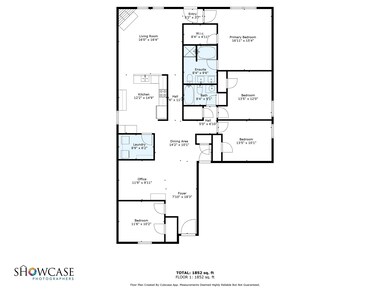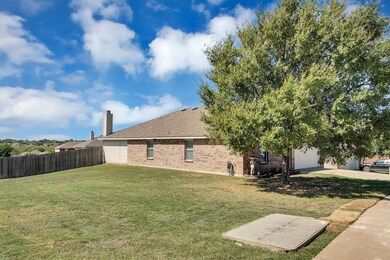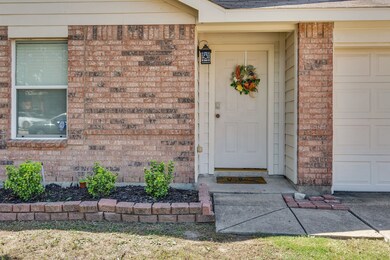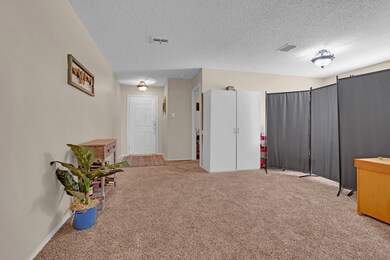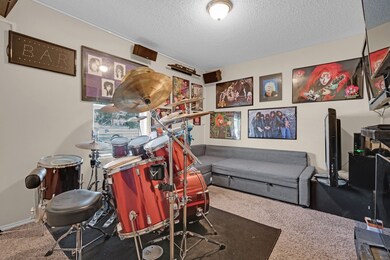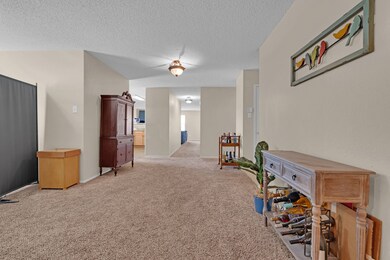
4901 Parkview Hills Ln Fort Worth, TX 76179
Marine Creek NeighborhoodEstimated payment $2,272/month
Highlights
- Open Floorplan
- Traditional Architecture
- Covered patio or porch
- Chisholm Trail High School Rated A-
- Corner Lot
- 2 Car Attached Garage
About This Home
Here's the home you've been looking for! Situated on one of the largest corner lots in the neighborhood, this 4-bedroom, 2-bath home features a flexible floor plan designed for both everyday living and effortless entertaining. Spacious interior allows for customizing your living space, with the addition of both Dining Room and Office. The kitchen stands out with the addition of customized cabinets; most likely the most storage you can find in any home in the area! Upgraded flooring in kitchens and baths adds to the customized look. Those customized cabinets are also found in baths and laundry; an upgrade often overlooked! All Bedrooms are generously sized, with Primary and 4th Bedroom separate from the rest. Step outside and you'll understand the favorite thing sellers will miss about this home, the generous backyard with a large patio and pergola-perfect for entertaining. Plenty of room in yard to add gardens or just additional space for play. Check out the activities from inside the Family Room window, great view! Located in the highly sought-after Eagle Mountain-Saginaw ISD, this beautifully maintained home offers top-rated schools and unbeatable convenience with quick access to major highways, shopping, dining, and Eagle Mountain Lake—just minutes away.
Listing Agent
Peak Results Realty Brokerage Phone: 469-880-4050 License #0546286 Listed on: 07/18/2025
Home Details
Home Type
- Single Family
Est. Annual Taxes
- $6,783
Year Built
- Built in 2004
Lot Details
- 10,454 Sq Ft Lot
- Wood Fence
- Landscaped
- Corner Lot
- Level Lot
- Sprinkler System
- Back Yard
HOA Fees
- $17 Monthly HOA Fees
Parking
- 2 Car Attached Garage
- Front Facing Garage
- Garage Door Opener
Home Design
- Traditional Architecture
- Brick Exterior Construction
- Slab Foundation
- Composition Roof
Interior Spaces
- 1,925 Sq Ft Home
- 1-Story Property
- Open Floorplan
- Ceiling Fan
- Wood Burning Fireplace
- Window Treatments
- Washer and Electric Dryer Hookup
Kitchen
- Electric Range
- Microwave
- Dishwasher
- Disposal
Flooring
- Carpet
- Ceramic Tile
Bedrooms and Bathrooms
- 4 Bedrooms
- Walk-In Closet
- 2 Full Bathrooms
Home Security
- Home Security System
- Fire and Smoke Detector
Outdoor Features
- Covered patio or porch
- Rain Gutters
Schools
- Elkins Elementary School
- Boswell High School
Utilities
- Central Air
- Heating Available
- Electric Water Heater
- High Speed Internet
Community Details
- Association fees include management
- Spectrum Association
- Parkview Hills Subdivision
Listing and Financial Details
- Legal Lot and Block 16 / 11
- Assessor Parcel Number 40418138
Map
Home Values in the Area
Average Home Value in this Area
Tax History
| Year | Tax Paid | Tax Assessment Tax Assessment Total Assessment is a certain percentage of the fair market value that is determined by local assessors to be the total taxable value of land and additions on the property. | Land | Improvement |
|---|---|---|---|---|
| 2024 | $3,917 | $295,000 | $65,000 | $230,000 |
| 2023 | $5,183 | $323,257 | $40,000 | $283,257 |
| 2022 | $5,299 | $238,194 | $40,000 | $198,194 |
| 2021 | $5,007 | $175,000 | $40,000 | $135,000 |
| 2020 | $5,655 | $196,168 | $40,000 | $156,168 |
| 2019 | $5,296 | $196,168 | $40,000 | $156,168 |
| 2018 | $4,172 | $163,814 | $35,000 | $128,814 |
| 2017 | $5,107 | $169,039 | $25,000 | $144,039 |
| 2016 | $4,848 | $160,487 | $25,000 | $135,487 |
| 2015 | $3,401 | $123,400 | $25,000 | $98,400 |
| 2014 | $3,401 | $123,400 | $25,000 | $98,400 |
Property History
| Date | Event | Price | Change | Sq Ft Price |
|---|---|---|---|---|
| 07/18/2025 07/18/25 | For Sale | $305,000 | +64.9% | $158 / Sq Ft |
| 08/28/2017 08/28/17 | Sold | -- | -- | -- |
| 07/28/2017 07/28/17 | Pending | -- | -- | -- |
| 07/13/2017 07/13/17 | For Sale | $185,000 | -- | $96 / Sq Ft |
Purchase History
| Date | Type | Sale Price | Title Company |
|---|---|---|---|
| Vendors Lien | -- | Fidelity National | |
| Vendors Lien | -- | None Available | |
| Special Warranty Deed | -- | None Available |
Mortgage History
| Date | Status | Loan Amount | Loan Type |
|---|---|---|---|
| Open | $165,000 | Credit Line Revolving | |
| Closed | $134,900 | New Conventional | |
| Closed | $142,500 | New Conventional | |
| Previous Owner | $115,149 | FHA | |
| Previous Owner | $125,301 | Purchase Money Mortgage |
Similar Homes in Fort Worth, TX
Source: North Texas Real Estate Information Systems (NTREIS)
MLS Number: 21001921
APN: 40852695
- 4921 Parkrise Dr
- 6724 Meadow Way Ln
- 4617 Waterford Dr
- 4812 Marina Del Rd
- 6721 Waterhill Ln
- 6420 Rainwater Way
- 6940 Meadow Way Ln
- 4800 Fishhook Ct
- 5145 Meandering Creek Ct
- 6465 Downeast Dr
- 6625 Fitzgerald St
- 5320 Creek Hill Ln
- 6371 Stonewater Bend Trail
- 6813 Falconer Way
- 5361 Brentlawn Dr
- 5300 Shady Springs Trail
- 5305 Shady Springs Trail
- 6521 Fitzgerald St
- 5509 Creek Hill Ln
- 6336 Maritime St
- 4913 Creek Ridge Trail
- 4940 Creek Ridge Trail
- 4925 Waterford Dr
- 6816 Meadow Way Ln
- 4901 Waterford Dr
- 4916 Water Ridge Ln
- 6668 Fitzgerald St
- 4600 Waterford Dr
- 6429 Riverwater Trail
- 5121 Breeze Hollow Ct
- 6412 Rainwater Way
- 6413 Riverwater Trail
- 6616 Waterhill Ln
- 5301 Northfield Dr
- 4909 Shady Cliff Ln
- 5328 Stone Meadow Ln
- 5140 Bayridge Ct
- 7065 Meandering Creek Ln
- 5129 Hidden Treasure Ln
- 7108 Landings Edge Rd
