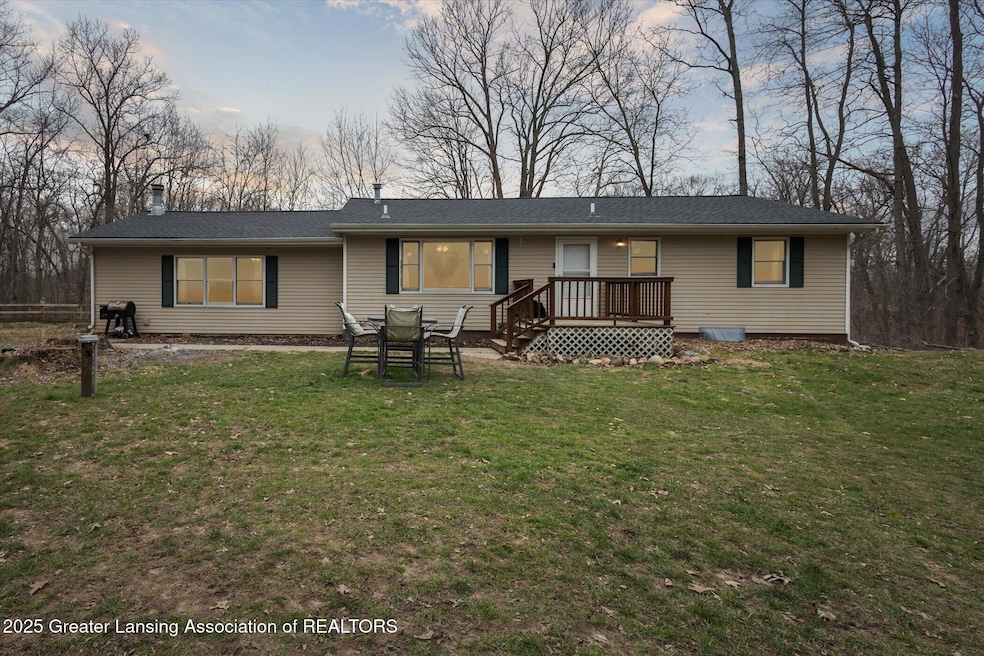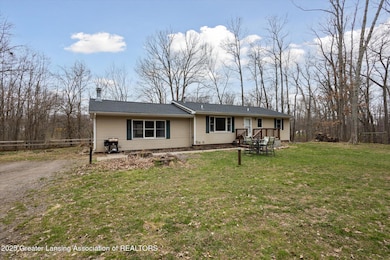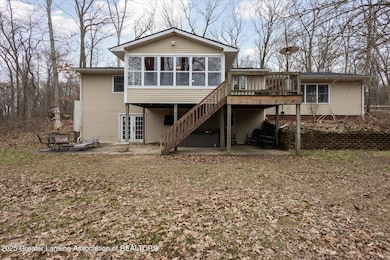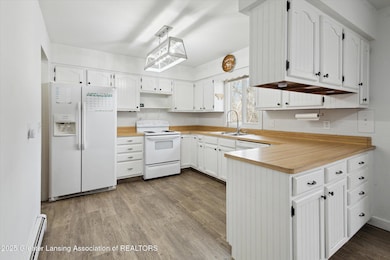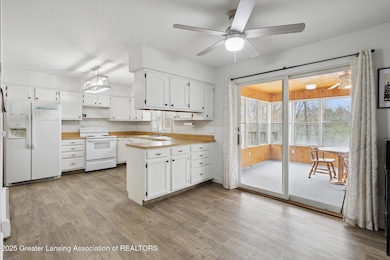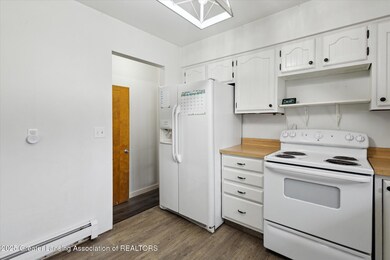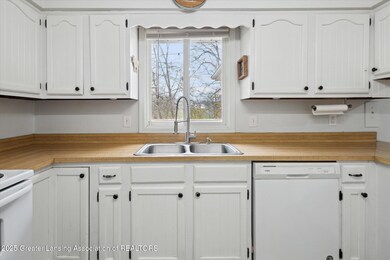
4901 Parsons Rd Concord, MI 49237
Highlights
- Corral
- Deck
- Wooded Lot
- View of Trees or Woods
- Private Lot
- Ranch Style House
About This Home
As of June 2025Charming 10-acre mostly wooded property featuring 3 beds, 2 baths, and peaceful privacy! Inside you'll find a spacious living room with a wood-burning fireplace, a formal dining room, cozy 3-seasons room, and a partially finished walkout basement with bar—great for entertaining. A brand-new roof was installed just one week ago, with newer well pump, electrical, and generator hook-up. Outside, a 12x16 outbuilding with new roof serves as a horse stall/tack room. Perfect for hobby farmers, nature lovers, or anyone seeking room to roam. Schedule your showing today!
Last Agent to Sell the Property
Keller Williams Realty Lansing License #6506049144 Listed on: 04/14/2025

Last Buyer's Agent
Keller Williams Realty Lansing License #6506049144 Listed on: 04/14/2025

Home Details
Home Type
- Single Family
Est. Annual Taxes
- $5,019
Year Built
- Built in 1977
Lot Details
- 10.05 Acre Lot
- Property fronts a county road
- Electric Fence
- Private Lot
- Secluded Lot
- Corners Of The Lot Have Been Marked
- Gentle Sloping Lot
- Wooded Lot
- Many Trees
- Back Yard
Property Views
- Woods
- Rural
Home Design
- Ranch Style House
- Metal Roof
Interior Spaces
- Dry Bar
- Wood Burning Fireplace
- Living Room
- Dining Room
- Sun or Florida Room
- Screened Porch
- Attic Fan
Kitchen
- Eat-In Kitchen
- Electric Oven
- Electric Range
- Dishwasher
Flooring
- Carpet
- Tile
- Vinyl
Bedrooms and Bathrooms
- 3 Bedrooms
Laundry
- Dryer
- Washer
Partially Finished Basement
- Basement Fills Entire Space Under The House
- Bedroom in Basement
- Laundry in Basement
Parking
- Circular Driveway
- Additional Parking
Outdoor Features
- Deck
- Shed
Horse Facilities and Amenities
- Corral
Utilities
- Cooling System Mounted To A Wall/Window
- Zoned Heating
- Heating System Uses Propane
- Baseboard Heating
- Hot Water Heating System
- Propane
- Well
- Septic Tank
Similar Home in Concord, MI
Home Values in the Area
Average Home Value in this Area
Property History
| Date | Event | Price | Change | Sq Ft Price |
|---|---|---|---|---|
| 06/02/2025 06/02/25 | Sold | $315,000 | -5.9% | $146 / Sq Ft |
| 05/03/2025 05/03/25 | Pending | -- | -- | -- |
| 04/22/2025 04/22/25 | Price Changed | $334,900 | -4.3% | $156 / Sq Ft |
| 04/14/2025 04/14/25 | For Sale | $349,900 | +25.0% | $163 / Sq Ft |
| 04/22/2022 04/22/22 | Sold | $280,000 | -8.2% | $119 / Sq Ft |
| 10/10/2021 10/10/21 | For Sale | $304,900 | -- | $130 / Sq Ft |
Tax History Compared to Growth
Tax History
| Year | Tax Paid | Tax Assessment Tax Assessment Total Assessment is a certain percentage of the fair market value that is determined by local assessors to be the total taxable value of land and additions on the property. | Land | Improvement |
|---|---|---|---|---|
| 2024 | $1,696 | $153,000 | $153,000 | $0 |
| 2023 | $1,615 | $144,500 | $144,500 | $0 |
| 2022 | $2,716 | $108,900 | $108,900 | $0 |
Agents Affiliated with this Home
-
Chris Brooks

Seller's Agent in 2025
Chris Brooks
Keller Williams Realty Lansing
(678) 341-2900
47 Total Sales
-
Shannon Prain
S
Seller's Agent in 2022
Shannon Prain
Green Key Real Estate, LLC
(517) 937-7834
55 Total Sales
-
O
Buyer's Agent in 2022
Out of Area Agent
Out of Area Office
Map
Source: Greater Lansing Association of Realtors®
MLS Number: 287365
APN: 000-11-24-451-004-05
- 10526 Spring Arbor Rd
- 9719 King Rd
- 9720 King Rd
- 213 Railroad St
- 68 Dickens St
- 0 River Bend Drive Lot #11
- 0 River Bend Drive Lot #10
- 0 River Bend Drive Lot #9
- 0 River Bend Drive Lot #5
- 0 River Bend Drive Lot #4
- 0 River Bend Drive Lot #3
- 82 Dickens St
- 110 Spring St
- 0 Albion Rd
- 0 River Bend Drive Lot #2
- 0 River Bend Drive Lot #1
- 0 Riegel Rd
- 2580 Litle Rd
- 216 Wickenham Dr
- 388 Richard St
