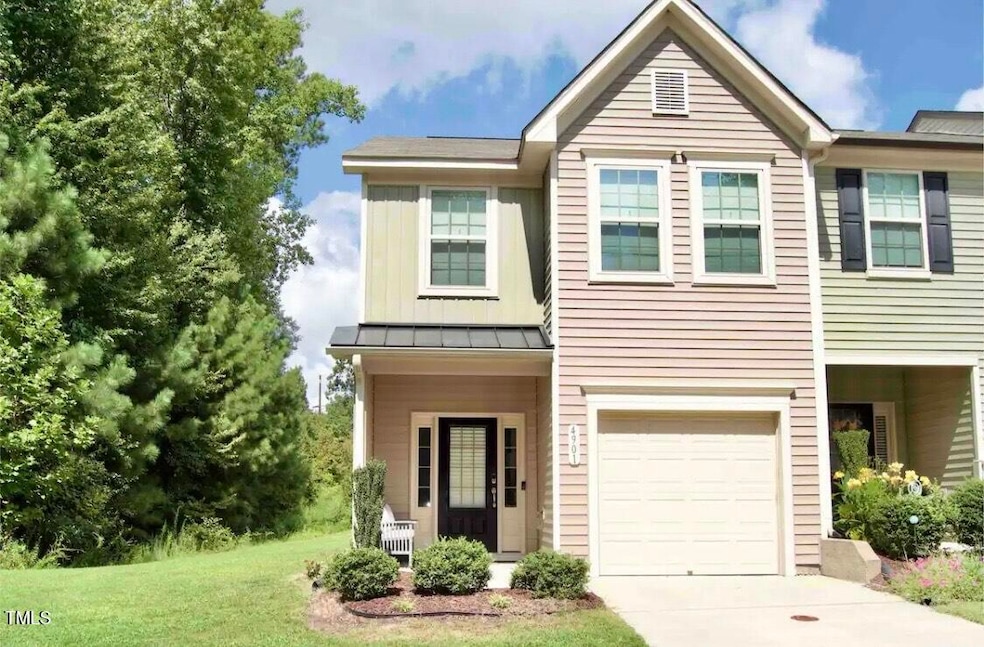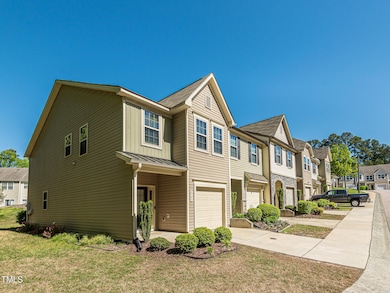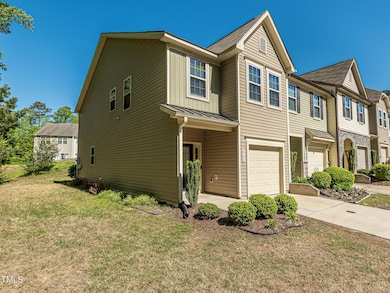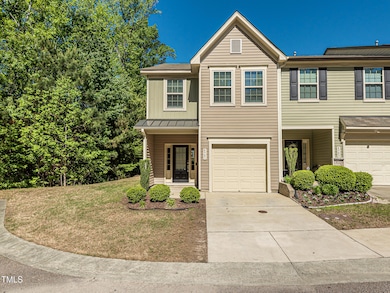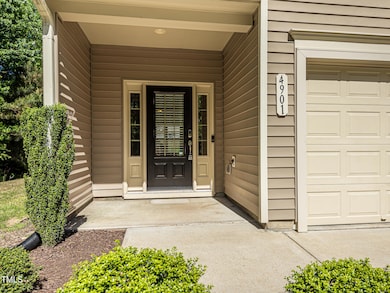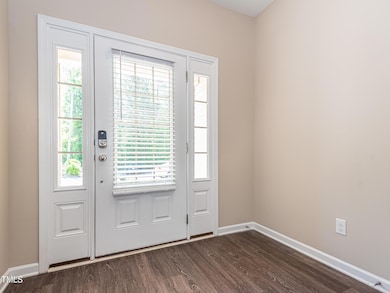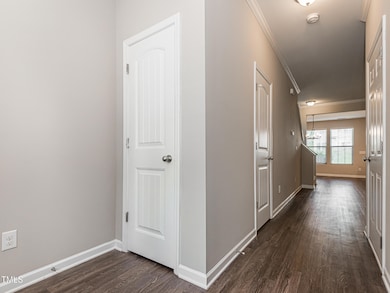
4901 Rose Quartz Way Raleigh, NC 27610
Southeast Raleigh NeighborhoodHighlights
- In Ground Pool
- Traditional Architecture
- 1 Car Attached Garage
- Carnage Magnet Middle School Rated A
- End Unit
- Separate Shower in Primary Bathroom
About This Home
As of June 2025Prime Raleigh Location!Introducing this beautifully updated move-in ready condition, end-unit townhouse, ideally located just 15 minutes from downtown Raleigh! With 3 spacious bedrooms, 2.5 bathrooms, and fresh interior paint, this home offers the perfect blend of comfort, style, and convenience.First Floor:Step into a welcoming entryway with access to a one-car garage and a spacious, open-concept layout combining the living room, kitchen, and dining area are perfect for entertaining or cozy nights in. A rear door leads to a backyard, ideal for relaxing or grilling.Second Floor:The large, bright primary suite features a walk-in closet and a luxurious en-suite with a double vanity and oversized walk-in shower. Two additional bedrooms provide versatile space for guests, a home office, or hobbies.Recent Updates Include:Fresh paint throughoutBrand-new carpet and LVT flooring upstairsNew blinds throughoutCommunity Amenities:Enjoy a seasonal community pool, professionally maintained landscaping, and pet-friendly walking areas with convenient doggy stations.This home is a must see, don't miss this incredible opportunity in one of Raleigh's most sought-after communities! Schedule your showing today!
Last Agent to Sell the Property
Keller Williams Realty License #333126 Listed on: 04/23/2025

Townhouse Details
Home Type
- Townhome
Est. Annual Taxes
- $2,421
Year Built
- Built in 2016
Lot Details
- 1,742 Sq Ft Lot
- End Unit
- 1 Common Wall
- Landscaped
- Back Yard
HOA Fees
- $136 Monthly HOA Fees
Parking
- 1 Car Attached Garage
- Front Facing Garage
- Private Driveway
- 1 Open Parking Space
Home Design
- Traditional Architecture
- Slab Foundation
- Shingle Roof
- Vinyl Siding
Interior Spaces
- 1,667 Sq Ft Home
- 2-Story Property
- Smooth Ceilings
- Blinds
- Entrance Foyer
- Living Room
- Dining Room
Kitchen
- Electric Range
- Microwave
- Dishwasher
- Kitchen Island
Flooring
- Carpet
- Luxury Vinyl Tile
Bedrooms and Bathrooms
- 3 Bedrooms
- Walk-In Closet
- Double Vanity
- Separate Shower in Primary Bathroom
- Bathtub with Shower
- Walk-in Shower
Laundry
- Laundry closet
- Washer and Electric Dryer Hookup
Pool
- In Ground Pool
- Fence Around Pool
Schools
- Barwell Elementary School
- Carnage Middle School
- South Garner High School
Utilities
- Forced Air Heating and Cooling System
- Water Heater
Listing and Financial Details
- Assessor Parcel Number 1733112478
Community Details
Overview
- Association fees include ground maintenance
- Fieldstonecrossing HOA, Phone Number (866) 473-2573
- Fieldstone Crossing Subdivision
- Maintained Community
- Community Parking
Recreation
- Community Pool
Security
- Resident Manager or Management On Site
Ownership History
Purchase Details
Home Financials for this Owner
Home Financials are based on the most recent Mortgage that was taken out on this home.Purchase Details
Home Financials for this Owner
Home Financials are based on the most recent Mortgage that was taken out on this home.Purchase Details
Home Financials for this Owner
Home Financials are based on the most recent Mortgage that was taken out on this home.Purchase Details
Home Financials for this Owner
Home Financials are based on the most recent Mortgage that was taken out on this home.Purchase Details
Similar Homes in Raleigh, NC
Home Values in the Area
Average Home Value in this Area
Purchase History
| Date | Type | Sale Price | Title Company |
|---|---|---|---|
| Warranty Deed | $290,000 | None Listed On Document | |
| Warranty Deed | $290,000 | None Listed On Document | |
| Warranty Deed | $190,000 | None Available | |
| Warranty Deed | $188,500 | Os National Llc | |
| Special Warranty Deed | $140,000 | None Available | |
| Trustee Deed | $382,906 | None Available |
Mortgage History
| Date | Status | Loan Amount | Loan Type |
|---|---|---|---|
| Open | $261,000 | New Conventional | |
| Closed | $261,000 | New Conventional | |
| Previous Owner | $171,000 | New Conventional | |
| Previous Owner | $250,000,000 | Amount Keyed Is An Aggregate Amount | |
| Previous Owner | $104,850 | New Conventional |
Property History
| Date | Event | Price | Change | Sq Ft Price |
|---|---|---|---|---|
| 06/11/2025 06/11/25 | Sold | $290,000 | +1.8% | $174 / Sq Ft |
| 05/02/2025 05/02/25 | Pending | -- | -- | -- |
| 04/23/2025 04/23/25 | For Sale | $285,000 | -- | $171 / Sq Ft |
Tax History Compared to Growth
Tax History
| Year | Tax Paid | Tax Assessment Tax Assessment Total Assessment is a certain percentage of the fair market value that is determined by local assessors to be the total taxable value of land and additions on the property. | Land | Improvement |
|---|---|---|---|---|
| 2024 | $2,421 | $276,467 | $50,000 | $226,467 |
| 2023 | $1,926 | $174,885 | $25,000 | $149,885 |
| 2022 | $1,791 | $174,885 | $25,000 | $149,885 |
| 2021 | $1,722 | $174,885 | $25,000 | $149,885 |
| 2020 | $1,691 | $174,885 | $25,000 | $149,885 |
| 2019 | $1,697 | $144,679 | $18,000 | $126,679 |
| 2018 | $1,601 | $144,679 | $18,000 | $126,679 |
| 2017 | $1,525 | $144,679 | $18,000 | $126,679 |
| 2016 | $92 | $9,000 | $9,000 | $0 |
| 2015 | $114 | $11,000 | $11,000 | $0 |
| 2014 | $108 | $11,000 | $11,000 | $0 |
Agents Affiliated with this Home
-
S
Seller's Agent in 2025
Susanne Spry
Keller Williams Realty
(919) 454-0059
2 in this area
2 Total Sales
-
B
Buyer's Agent in 2025
Beth Morgan
Coldwell Banker Advantage Hend
(919) 413-8675
1 in this area
36 Total Sales
Map
Source: Doorify MLS
MLS Number: 10089385
APN: 1733.17-11-2478-000
- 1311 Canyon Rock Ct Unit 105
- 1220 Canyon Rock Ct Unit 107
- 1301 Garden Stone Dr
- 1235 Stone Manor Dr
- 1211 Canyon Rock Ct Unit 111
- 5100 Mass Rock Dr
- 5205 Pine Swell Way
- 5121 Jimmy Ridge Place
- 1512 Maybrook Dr
- 1009 Ridge Rock Rd
- 2600 Dwight Place
- 4553 Dedication Dr
- 5557 Fieldcross Ct
- 5316 Tanglewood Pine Ln
- 1400 Bethel Rd
- 5625 Fieldcross Ct
- 1606 Oxleymare Dr
- 1610 Oxleymare Dr
- 2228 Walnut Ridge Ct
- 1550 Brown Owl Dr
