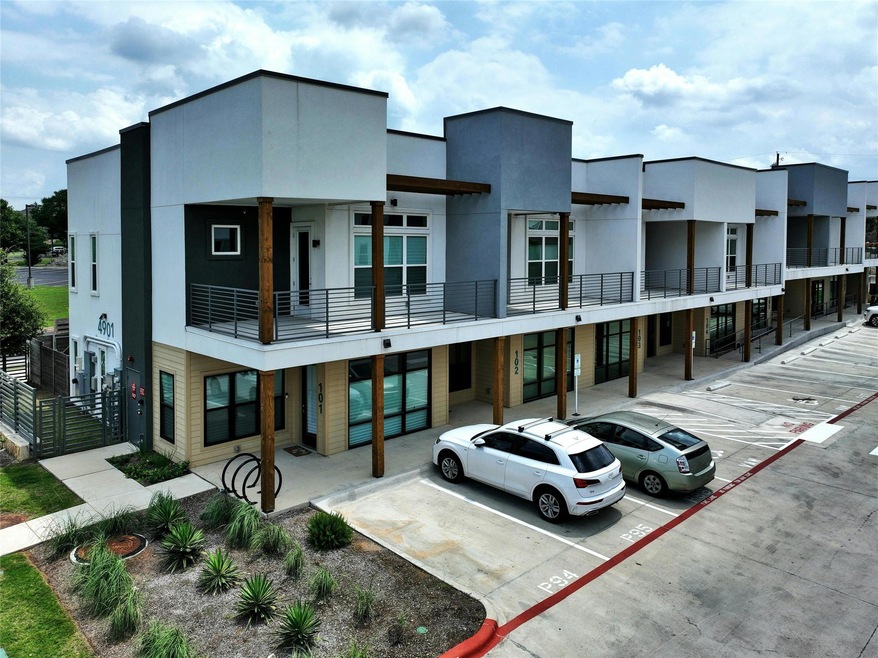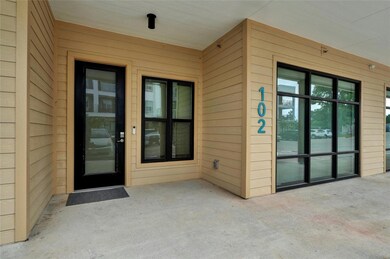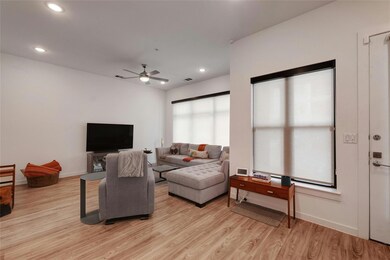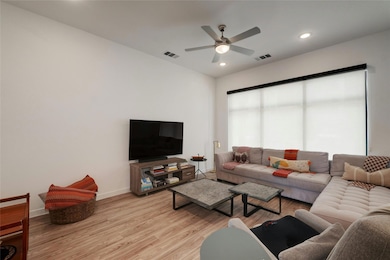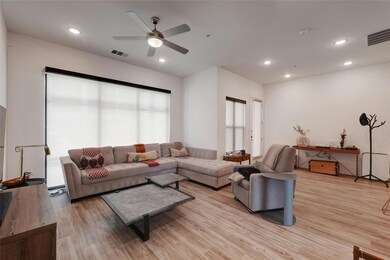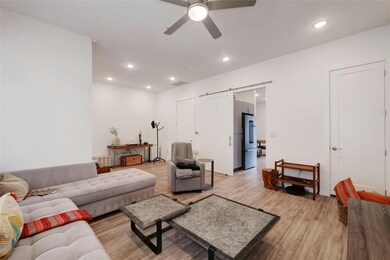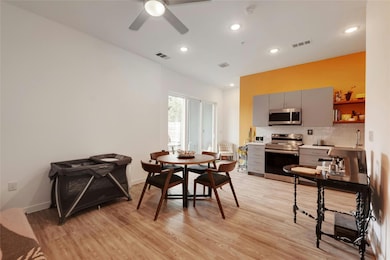Gravity ATX 4901 Springdale Rd Unit 102 Austin, TX 78723
East MLK NeighborhoodHighlights
- Two Primary Bedrooms
- High Ceiling
- Stainless Steel Appliances
- Open Floorplan
- Quartz Countertops
- Balcony
About This Home
Welcome to your dream home just east of the highly sought-after Mueller area and minutes from downtown Austin. This newer, modern residence offers an elevated living experience with its open floor plan, high ceilings, and abundant natural light. Enjoy the warm summer days on your private balcony, perfect for relaxing or entertaining. With every detail thoughtfully designed, this condo is the epitome of contemporary living. This unique townhome is designed for ultimate flexibility, offering a Live/Work arrangement that seamlessly blends business and residential living. The first floor features an open-concept space—perfect for a storefront, office, or creative studio—along with a full bath and kitchen, making it adaptable for both professional and personal use. Additionally, the HOA permits commercial activity in select units, providing an excellent opportunity for entrepreneurs, remote workers, or small business owners looking to operate from home. Whether you’re launching a new venture or simply want the convenience of working where you live, this townhome offers endless possibilities!
Listing Agent
Compass RE Texas, LLC Brokerage Phone: (512) 575-3644 License #0575290 Listed on: 08/07/2025

Condo Details
Home Type
- Condominium
Est. Annual Taxes
- $7,152
Year Built
- Built in 2021
Lot Details
- South Facing Home
- Landscaped
- Gentle Sloping Lot
- Many Trees
- Back Yard Fenced
Parking
- 1 Car Garage
- Parking Accessed On Kitchen Level
- Driveway
- Off-Street Parking
- Reserved Parking
Home Design
- Slab Foundation
- Mixed Roof Materials
- Board and Batten Siding
- Concrete Siding
Interior Spaces
- 1,569 Sq Ft Home
- 2-Story Property
- Open Floorplan
- High Ceiling
- Ceiling Fan
- Recessed Lighting
- Double Pane Windows
- Stacked Washer and Dryer
Kitchen
- Electric Cooktop
- Microwave
- Dishwasher
- Stainless Steel Appliances
- Quartz Countertops
Flooring
- Laminate
- Tile
Bedrooms and Bathrooms
- 2 Main Level Bedrooms
- Double Master Bedroom
- Walk-In Closet
- Double Vanity
Home Security
Outdoor Features
- Patio
Schools
- Blanton Elementary School
- Pearce Middle School
- Lyndon B Johnson High School
Utilities
- Central Heating and Cooling System
Listing and Financial Details
- Security Deposit $2,500
- Tenant pays for all utilities
- 12 Month Lease Term
- $85 Application Fee
- Assessor Parcel Number 02152210030000
Community Details
Overview
- Property has a Home Owners Association
- J C Tannehill Surv 29 Abs 22 Subdivision
Pet Policy
- Pet Deposit $300
- Dogs and Cats Allowed
- Medium pets allowed
Security
- Fire and Smoke Detector
Map
About Gravity ATX
Source: Unlock MLS (Austin Board of REALTORS®)
MLS Number: 2682171
APN: 973932
- 4901 Springdale Rd Unit 106
- 4801 Springdale Rd Unit 2010
- 4801 Springdale Rd Unit 1005
- 4801 Springdale Rd Unit 1106
- 4801 Springdale Rd Unit 2006
- 4500 Grassland Dr
- 3500 Pecan Springs Rd Unit 16
- 3500 Pecan Springs Rd Unit 5
- 3500 Pecan Springs Rd Unit 10
- 4913 Single Shot Cir
- 3501 Pecan Springs Rd
- 4807 Carsonhill Dr
- 5202 Beechmoor Dr
- 4803 Broadhill Dr
- 4608 Bundyhill Dr
- 4821 Star Jasmine Dr Unit 141
- 5228 Basswood Ln
- 5300 Basswood Ln
- 5215 Halmark Dr
- 4810 E Martin Luther King Junior Blvd
- 4801 Springdale Rd Unit 1202
- 4801 Springdale Rd Unit 1306
- 4801 Springdale Rd Unit 1402
- 4505 Grassland Dr
- 4801 Springdale Rd Unit 2302
- 4501 Night Owl Ln Unit 13
- 4400 Night Owl Ln
- 4708 Carsonhill Dr
- 5202 Beechmoor Dr
- 4608 Bundyhill Dr
- 5002 Pecan Springs Rd Unit 1
- 4815 Oldfort Hill Dr
- 5213 Gladstone Dr
- 5306 Basswood Ln
- 4705 Oldfort Hill Dr
- 4808 Plum Peach Bend
- 5104 Woodmoor Dr
- 4721 Blueberry Trail Unit A
- 5521 Springdale Rd
- 5109 Stone Gate Dr Unit 2
