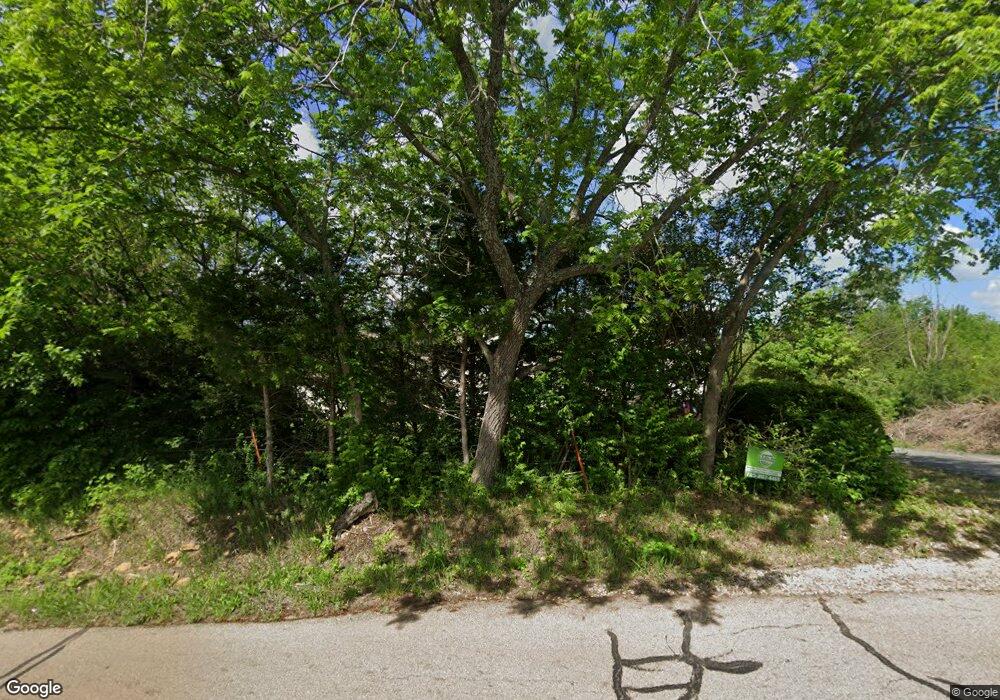4901 SW Fairlawn Rd Topeka, KS 66610
Estimated Value: $535,000 - $933,000
8
Beds
5
Baths
7,178
Sq Ft
$93/Sq Ft
Est. Value
About This Home
This home is located at 4901 SW Fairlawn Rd, Topeka, KS 66610 and is currently estimated at $668,774, approximately $93 per square foot. 4901 SW Fairlawn Rd is a home located in Shawnee County with nearby schools including Jay Shideler Elementary School, Washburn Rural Middle School, and Washburn Rural High School.
Create a Home Valuation Report for This Property
The Home Valuation Report is an in-depth analysis detailing your home's value as well as a comparison with similar homes in the area
Home Values in the Area
Average Home Value in this Area
Tax History Compared to Growth
Tax History
| Year | Tax Paid | Tax Assessment Tax Assessment Total Assessment is a certain percentage of the fair market value that is determined by local assessors to be the total taxable value of land and additions on the property. | Land | Improvement |
|---|---|---|---|---|
| 2025 | $10,270 | $77,249 | -- | -- |
| 2023 | $10,270 | $71,421 | $0 | $0 |
| 2022 | $8,454 | $63,768 | $0 | $0 |
| 2021 | $7,846 | $60,732 | $0 | $0 |
| 2020 | $7,316 | $57,839 | $0 | $0 |
| 2019 | $7,195 | $56,154 | $0 | $0 |
| 2018 | $6,647 | $55,587 | $0 | $0 |
| 2017 | $6,975 | $54,497 | $0 | $0 |
| 2014 | $5,285 | $40,537 | $0 | $0 |
Source: Public Records
Map
Nearby Homes
- 5614 SW Fairlawn Rd
- 5515 SW Mission Ave
- 5726 SW 55th St
- 4498 SW Moundview Dr
- XXXX SW Moundview Dr
- 4612 SW Shenandoah Rd
- 0000 SW 43rd Ct Unit BLK B, Lot 10
- 30A SW Postoak Dr
- 4419 SW Stone Ave
- 0000 SW Stoneylake Dr Unit Lot 2
- 0000 SW Stoneylake Dr Unit Lot 3
- 3751 SW Summerfield Dr
- 4313 SW Stone Ave
- 4329 SW Cambridge Ave
- 6319 SW 46th Park
- 6326 SW 46th Park
- 6322 SW 46th Park
- 6334 SW 46th Park
- 6318 SW 46th Park
- 5747 SW 38th St
- 4939 SW Fairlawn Rd
- 5035 SW Fairlawn Rd
- 5028 SW Fairlawn Rd
- 4900 SW Fairlawn Rd
- 4841 SW Fairlawn Rd
- 5041 SW Fairlawn Rd
- 4920 SW Fairlawn Rd
- 4839 SW Fairlawn Rd
- 4840 SW Fairlawn Rd
- 4813 SW Fairlawn Rd
- 5042 SW Fairlawn Rd
- 4745 SW Fairlawn Rd
- 4748 SW Fairlawn Rd
- 4948 SW Fairlawn Rd
- 5120 SW Fairlawn Rd
- 4737 SW Fairlawn Rd
- 4732 SW Fairlawn Rd
- 4701 SW Fairlawn Rd
- 4701 SW Fairlawn Rd
- 5136 SW Fairlawn Rd
