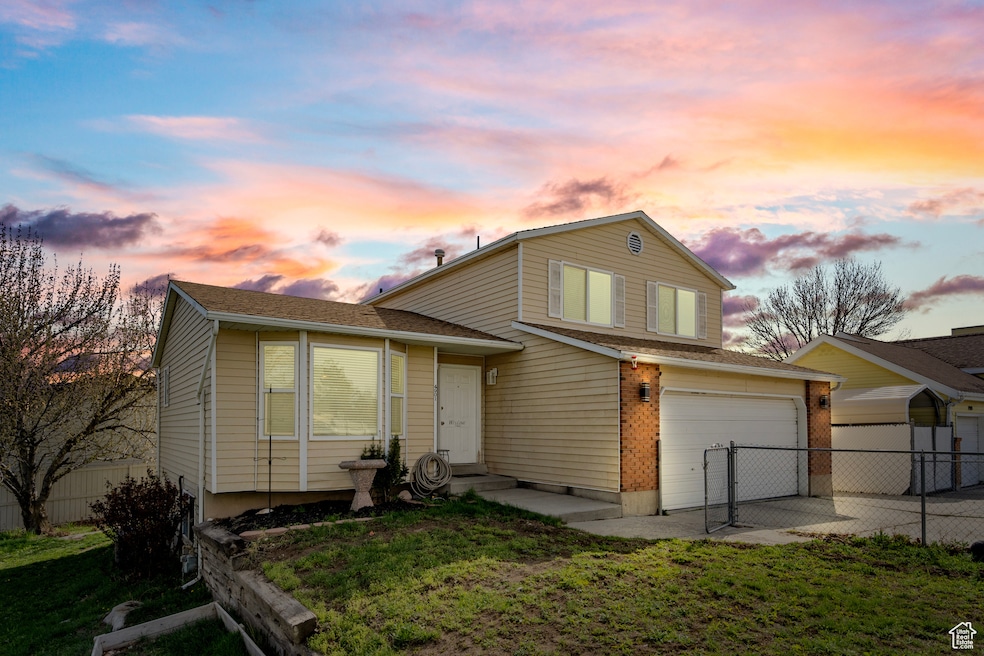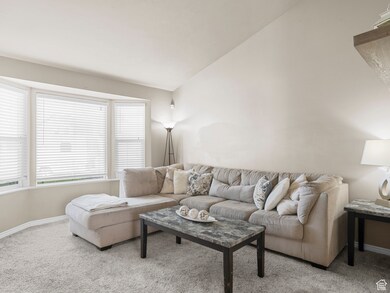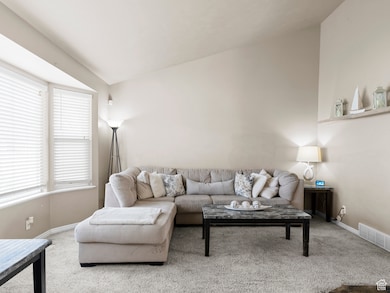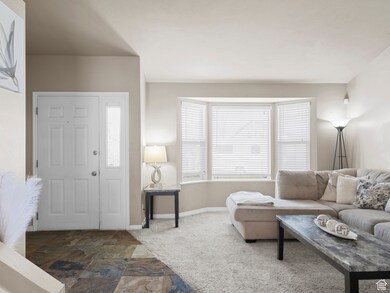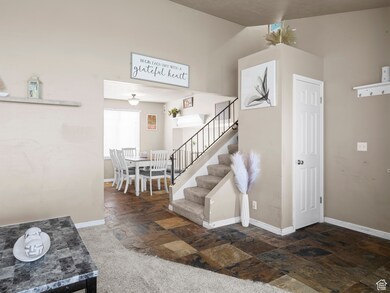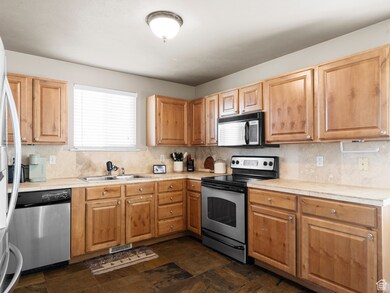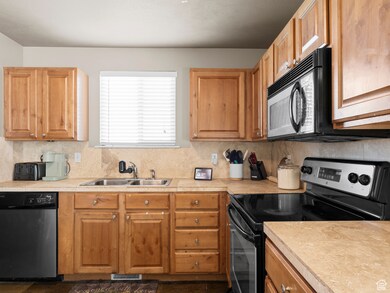
4901 W Pawnee Cir West Jordan, UT 84081
Oquirrh NeighborhoodEstimated payment $2,890/month
Highlights
- RV or Boat Parking
- Mountain View
- 2 Car Attached Garage
- Fruit Trees
- No HOA
- Tile Flooring
About This Home
This quiet 4 bedroom/2 bathroom residence, is located in a beautiful neighborhood cul de sac, close to schools, shopping and various parks with NO HOA! This inviting property boasts a generous floor plan, ideal for anyone seeking ample space. Step outside to enjoy a large yard-perfect for outdoor activities, gardening, or simply relaxing. The included RV pad offers added convenience for adventurers or extra storage needs. You can have peace of mind knowing the furnace and air conditioner has been recently replaced. These generous Sellers are happy to offer $10,000 in concessions to help with replacing the carpet and assist with Buyer closing costs. Come see what this home has to offer! Square footage figures are provided as a courtesy estimate only and were obtained from county tax records. Buyer to verify all.
Listing Agent
Melissa Scott
Eleven11 Real Estate License #6374886
Home Details
Home Type
- Single Family
Est. Annual Taxes
- $2,807
Year Built
- Built in 1985
Lot Details
- 9,148 Sq Ft Lot
- Property is Fully Fenced
- Landscaped
- Sprinkler System
- Fruit Trees
- Property is zoned Single-Family, 1107
Parking
- 2 Car Attached Garage
- RV or Boat Parking
Home Design
- Asphalt
Interior Spaces
- 1,950 Sq Ft Home
- 3-Story Property
- Ceiling Fan
- Blinds
- Mountain Views
- Partial Basement
- Microwave
Flooring
- Carpet
- Laminate
- Tile
Bedrooms and Bathrooms
- 4 Bedrooms
Laundry
- Dryer
- Washer
Outdoor Features
- Basketball Hoop
- Storage Shed
Schools
- Bridger Elementary School
- Thomas Jefferson Middle School
- Kearns High School
Utilities
- Forced Air Heating and Cooling System
- Natural Gas Connected
Community Details
- No Home Owners Association
- Oquirrh Shadows Subdivision
Listing and Financial Details
- Exclusions: Alarm System, Video Camera(s)
- Assessor Parcel Number 20-24-228-017
Map
Home Values in the Area
Average Home Value in this Area
Tax History
| Year | Tax Paid | Tax Assessment Tax Assessment Total Assessment is a certain percentage of the fair market value that is determined by local assessors to be the total taxable value of land and additions on the property. | Land | Improvement |
|---|---|---|---|---|
| 2023 | $2,807 | $415,900 | $119,600 | $296,300 |
| 2022 | $2,658 | $405,900 | $117,300 | $288,600 |
| 2021 | $2,446 | $332,100 | $90,200 | $241,900 |
| 2020 | $2,249 | $288,600 | $90,200 | $198,400 |
| 2019 | $2,220 | $276,700 | $85,100 | $191,600 |
| 2018 | $2,126 | $255,800 | $85,100 | $170,700 |
| 2017 | $1,729 | $219,000 | $85,100 | $133,900 |
| 2016 | $1,612 | $202,800 | $85,100 | $117,700 |
| 2015 | $1,620 | $189,700 | $84,900 | $104,800 |
| 2014 | $1,583 | $181,800 | $82,400 | $99,400 |
Property History
| Date | Event | Price | Change | Sq Ft Price |
|---|---|---|---|---|
| 04/03/2025 04/03/25 | For Sale | $479,000 | -- | $246 / Sq Ft |
Deed History
| Date | Type | Sale Price | Title Company |
|---|---|---|---|
| Interfamily Deed Transfer | -- | None Available | |
| Warranty Deed | -- | None Available | |
| Warranty Deed | -- | Backman Title Services | |
| Warranty Deed | -- | Backman Title Services | |
| Warranty Deed | -- | Surety Title | |
| Warranty Deed | -- | First American Title | |
| Interfamily Deed Transfer | -- | Reliable Title | |
| Interfamily Deed Transfer | -- | Reliable Title | |
| Interfamily Deed Transfer | -- | Founders Title |
Mortgage History
| Date | Status | Loan Amount | Loan Type |
|---|---|---|---|
| Open | $265,998 | VA | |
| Previous Owner | $212,700 | Purchase Money Mortgage | |
| Previous Owner | $348,500 | Purchase Money Mortgage | |
| Previous Owner | $40,083 | No Value Available |
Similar Homes in West Jordan, UT
Source: UtahRealEstate.com
MLS Number: 2076815
APN: 20-24-228-017-0000
- 6241 S Barton Park Dr
- 4227 S Hopi Dr
- 4696 W Talavera Way
- 4692 W Talavera Way
- 5046 W Loomis Ln
- 6267 Waller Ln
- 6150 S 4640 W Unit 86
- 6037 Milstead Ln
- 6157 S Impressions Dr
- 6759 Shooting Star Ave Unit 1647
- 5190 W Griffin Ct Unit 142
- 4895 Shooting Star Ave
- 5960 S Tumerick Ct
- 5963 Tarragon Ct
- 6687 S Cyclamen Square
- 6500 Clernates Cir
- 5178 W Karsten Ct
- 5934 S Cougar Ln
- 5106 W Jaycie Ct
- 5952 S Hummel Dr
