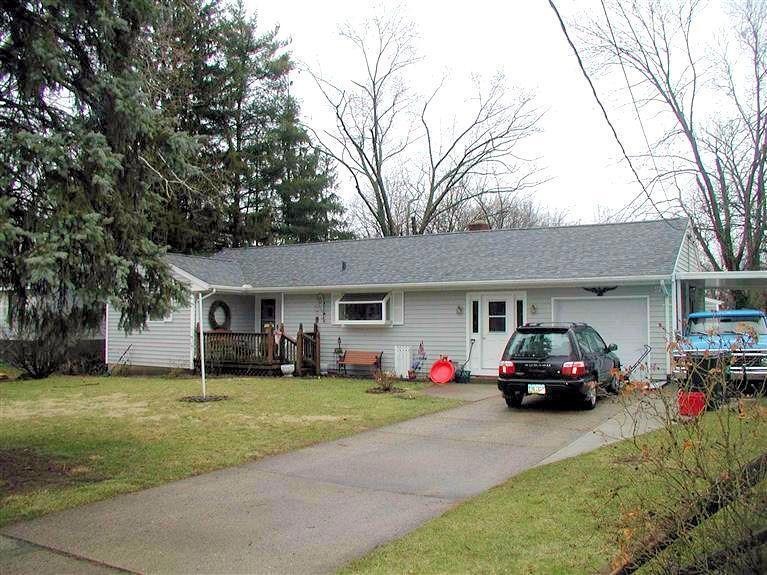
4902 Brookhaven Dr Middletown, OH 45044
Creekview NeighborhoodHighlights
- Sitting Area In Primary Bedroom
- Deck
- Wood Flooring
- View of Trees or Woods
- Ranch Style House
- No HOA
About This Home
As of August 2021In-law suite/kitchen/bath, ceiling fans every room, basement carpet new June '09. Remodeled kitchen 2004, new appliances & garden window, 3 season porch 3 yrs old. Re-roofed in 2013, laundry Up & down.
Last Agent to Sell the Property
Rita Woodlan
Berkshire Hathaway HomeService License #0000202787 Listed on: 03/15/2013

Last Buyer's Agent
Frank Soto
Faulkner Four Percent License #0000413161
Home Details
Home Type
- Single Family
Est. Annual Taxes
- $2,900
Year Built
- Built in 1960
Lot Details
- Lot Dimensions are 75 x 175
Parking
- 1 Car Attached Garage
- Driveway
Home Design
- Ranch Style House
- Shingle Roof
- Vinyl Siding
Interior Spaces
- 2,246 Sq Ft Home
- Insulated Windows
- Family Room
- Views of Woods
- Finished Basement
- Basement Fills Entire Space Under The House
Kitchen
- Eat-In Kitchen
- Breakfast Bar
- Oven or Range
- Microwave
- Dishwasher
- Solid Wood Cabinet
- Disposal
Flooring
- Wood
- Tile
Bedrooms and Bathrooms
- 4 Bedrooms
- Sitting Area In Primary Bedroom
- 2 Full Bathrooms
Outdoor Features
- Deck
- Patio
- Shed
Utilities
- Forced Air Heating and Cooling System
- Heating System Uses Oil
- Natural Gas Not Available
Community Details
- No Home Owners Association
Ownership History
Purchase Details
Home Financials for this Owner
Home Financials are based on the most recent Mortgage that was taken out on this home.Purchase Details
Home Financials for this Owner
Home Financials are based on the most recent Mortgage that was taken out on this home.Purchase Details
Home Financials for this Owner
Home Financials are based on the most recent Mortgage that was taken out on this home.Purchase Details
Purchase Details
Home Financials for this Owner
Home Financials are based on the most recent Mortgage that was taken out on this home.Similar Homes in Middletown, OH
Home Values in the Area
Average Home Value in this Area
Purchase History
| Date | Type | Sale Price | Title Company |
|---|---|---|---|
| Warranty Deed | $180,000 | First Ohio Title | |
| Warranty Deed | $80,000 | Attorney | |
| Warranty Deed | $72,500 | None Available | |
| Fiduciary Deed | -- | None Available | |
| Interfamily Deed Transfer | -- | -- |
Mortgage History
| Date | Status | Loan Amount | Loan Type |
|---|---|---|---|
| Previous Owner | $171,000 | New Conventional | |
| Previous Owner | $78,551 | FHA | |
| Previous Owner | $43,800 | Unknown | |
| Previous Owner | $117,750 | Unknown | |
| Previous Owner | $31,400 | Unknown | |
| Previous Owner | $143,500 | Unknown | |
| Previous Owner | $108,000 | Unknown |
Property History
| Date | Event | Price | Change | Sq Ft Price |
|---|---|---|---|---|
| 08/05/2021 08/05/21 | Sold | $148,000 | -17.7% | $66 / Sq Ft |
| 07/08/2021 07/08/21 | Pending | -- | -- | -- |
| 06/06/2021 06/06/21 | For Sale | $179,900 | +148.1% | $80 / Sq Ft |
| 01/26/2014 01/26/14 | Off Market | $72,500 | -- | -- |
| 10/28/2013 10/28/13 | Sold | $72,500 | -48.2% | $32 / Sq Ft |
| 10/11/2013 10/11/13 | Pending | -- | -- | -- |
| 03/15/2013 03/15/13 | For Sale | $139,900 | -- | $62 / Sq Ft |
Tax History Compared to Growth
Tax History
| Year | Tax Paid | Tax Assessment Tax Assessment Total Assessment is a certain percentage of the fair market value that is determined by local assessors to be the total taxable value of land and additions on the property. | Land | Improvement |
|---|---|---|---|---|
| 2024 | $2,900 | $56,140 | $10,440 | $45,700 |
| 2023 | $2,883 | $56,140 | $10,440 | $45,700 |
| 2022 | $2,325 | $40,010 | $10,440 | $29,570 |
| 2021 | $2,236 | $40,010 | $10,440 | $29,570 |
| 2020 | $2,330 | $40,010 | $10,440 | $29,570 |
| 2019 | $1,976 | $27,260 | $6,510 | $20,750 |
| 2018 | $1,720 | $27,260 | $6,510 | $20,750 |
| 2017 | $1,723 | $27,260 | $6,510 | $20,750 |
| 2016 | $1,674 | $25,370 | $6,510 | $18,860 |
| 2015 | $1,694 | $25,370 | $6,510 | $18,860 |
| 2014 | $1,515 | $25,370 | $6,510 | $18,860 |
| 2013 | $1,515 | $35,960 | $9,230 | $26,730 |
Agents Affiliated with this Home
-

Seller's Agent in 2021
Ronald Faulkner
Faulkner Four Percent
(513) 594-9302
2 in this area
62 Total Sales
-

Buyer's Agent in 2021
Susan Ploutz
eXp Realty
(937) 248-3889
1 in this area
58 Total Sales
-
R
Seller's Agent in 2013
Rita Woodlan
Berkshire Hathaway HomeService
-
F
Buyer's Agent in 2013
Frank Soto
Faulkner Four Percent
Map
Source: MLS of Greater Cincinnati (CincyMLS)
MLS Number: 1348413
APN: Q6541-029-000-016
