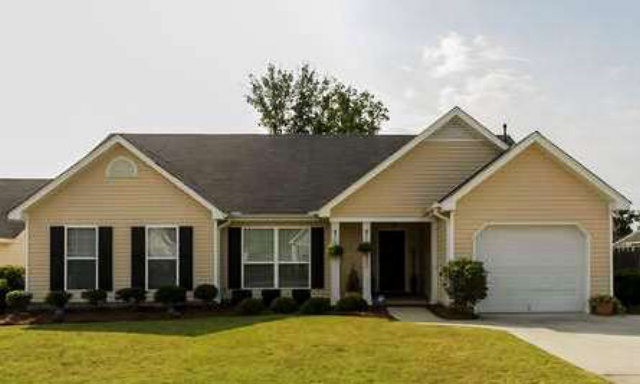
4902 Creek Bottom Ct Grovetown, GA 30813
Estimated Value: $239,000 - $253,000
Highlights
- Ranch Style House
- Wood Flooring
- Breakfast Room
- Baker Place Elementary School Rated A
- Great Room with Fireplace
- Cul-De-Sac
About This Home
As of September 2012IMMACULATE INSIDE AND OUT! MAINTENANCE FREE RANCH FEATURING FOYER WITH HARDWOOD FLOORING, LARGE GREATROOM W/GAS FIREPLACE, BRIGHT AND OPEN KITCHEN AND BREAKFAST AREA. PORCELIN TILED BATHS AND BLINDS THROUGHOUT. LANDSCAPED YARDS W/SPRINKLER SYSTEM, PRIVACY FENCED BACKYARD, REAR PATIO AND SINGLE CAR GARAGE. SITUATED ON QUIET CUL-DE-SAC MINUTES FROM I-20 AND AREA SHOPPING.
Last Agent to Sell the Property
Meybohm Real Estate - Evans License #170974 Listed on: 02/21/2012

Last Buyer's Agent
Debbie Keaton
Re/max Masters, Inc.
Home Details
Home Type
- Single Family
Est. Annual Taxes
- $2,475
Year Built
- Built in 2006
Lot Details
- Cul-De-Sac
- Privacy Fence
- Landscaped
- Front and Back Yard Sprinklers
Parking
- 1 Car Attached Garage
Home Design
- Ranch Style House
- Slab Foundation
- Composition Roof
- Vinyl Siding
Interior Spaces
- 1,497 Sq Ft Home
- Ceiling Fan
- Gas Log Fireplace
- Blinds
- Great Room with Fireplace
- Family Room
- Living Room
- Breakfast Room
- Dining Room
- Pull Down Stairs to Attic
- Fire and Smoke Detector
- Washer and Gas Dryer Hookup
Kitchen
- Electric Range
- Built-In Microwave
- Dishwasher
- Disposal
Flooring
- Wood
- Carpet
- Ceramic Tile
- Vinyl
Bedrooms and Bathrooms
- 3 Bedrooms
- 2 Full Bathrooms
Outdoor Features
- Patio
- Rear Porch
Schools
- Baker Place Elementary School
- Burke County Middle School
- Grovetown High School
Utilities
- Forced Air Heating and Cooling System
- Heating System Uses Natural Gas
- Cable TV Available
Community Details
- Property has a Home Owners Association
- Ashbrooke Subdivision
Listing and Financial Details
- Legal Lot and Block 15 / B
- Assessor Parcel Number 061 946
Ownership History
Purchase Details
Home Financials for this Owner
Home Financials are based on the most recent Mortgage that was taken out on this home.Purchase Details
Home Financials for this Owner
Home Financials are based on the most recent Mortgage that was taken out on this home.Similar Homes in Grovetown, GA
Home Values in the Area
Average Home Value in this Area
Purchase History
| Date | Buyer | Sale Price | Title Company |
|---|---|---|---|
| Ilukor Paul | $126,500 | -- | |
| Dove Homer | $144,900 | -- |
Mortgage History
| Date | Status | Borrower | Loan Amount |
|---|---|---|---|
| Open | Ilukor Paul | $124,208 | |
| Previous Owner | Dove Homer | $134,900 |
Property History
| Date | Event | Price | Change | Sq Ft Price |
|---|---|---|---|---|
| 09/27/2012 09/27/12 | Sold | $126,500 | -2.6% | $85 / Sq Ft |
| 08/07/2012 08/07/12 | Pending | -- | -- | -- |
| 02/21/2012 02/21/12 | For Sale | $129,900 | -- | $87 / Sq Ft |
Tax History Compared to Growth
Tax History
| Year | Tax Paid | Tax Assessment Tax Assessment Total Assessment is a certain percentage of the fair market value that is determined by local assessors to be the total taxable value of land and additions on the property. | Land | Improvement |
|---|---|---|---|---|
| 2024 | $2,475 | $96,709 | $19,404 | $77,305 |
| 2023 | $2,475 | $87,147 | $18,104 | $69,043 |
| 2022 | $2,109 | $78,910 | $15,604 | $63,306 |
| 2021 | $1,956 | $69,797 | $14,604 | $55,193 |
| 2020 | $1,840 | $64,141 | $13,004 | $51,137 |
| 2019 | $1,768 | $61,562 | $12,104 | $49,458 |
| 2018 | $1,761 | $61,105 | $13,404 | $47,701 |
| 2017 | $1,708 | $58,984 | $13,404 | $45,580 |
| 2016 | $1,598 | $57,082 | $11,480 | $45,602 |
| 2015 | $1,566 | $55,788 | $11,280 | $44,508 |
| 2014 | $1,521 | $53,471 | $11,480 | $41,991 |
Agents Affiliated with this Home
-
Beverly Hixon

Seller's Agent in 2012
Beverly Hixon
Meybohm
(706) 284-4701
38 Total Sales
-
D
Buyer's Agent in 2012
Debbie Keaton
Re/max Masters, Inc.
Map
Source: REALTORS® of Greater Augusta
MLS Number: 346777
APN: 061-946
- 4908 Creek Bottom Ct
- 610 Creek Bottom Trail
- 419 Millwater Ct
- 404 Millwater Ct
- 702 Keyes Dr
- 501 Cranberry Cir
- 543 Cranberry Cir
- 402 Saterlee Ct
- 752 Keyes Dr
- 1417 Summit Way
- 863 Westlawn Dr
- 3833 Berkshire Way
- 868 Herrington Dr
- 251 Wentworth Place
- 750 Herrington Dr
- 781 Herrington Dr
- 304 Faldo Ct
- 2028 Sylvan Lake Dr
- 2038 Shoreline Dr
- 5364 Meadowlark Ln
- 4902 Creek Bottom Ct
- 4904 Creek Bottom Ct
- 619 Creek Bottom Trail
- 617 Creek Bottom Trail
- 621 Creek Bottom Trail
- 621 Creek Bottom Trail
- 4095 Creek Bottom Ct
- 613 Creek Bottom Trail
- 4903 Creek Bottom Ct
- 623 Creek Bottom Trail
- 4905 Creek Bottom Ct
- 4907 Creek Bottom Ct
- 611 Creek Bottom Trail
- 618 Creek Bottom Trail
- 624 Creek Bottom Trail
- 616 Creek Bottom Trail
- 625 Creek Bottom Trail
- 609 Creek Bottom Trail
- 612 Creek Bottom Trail
- 627 Creek Bottom Trail
