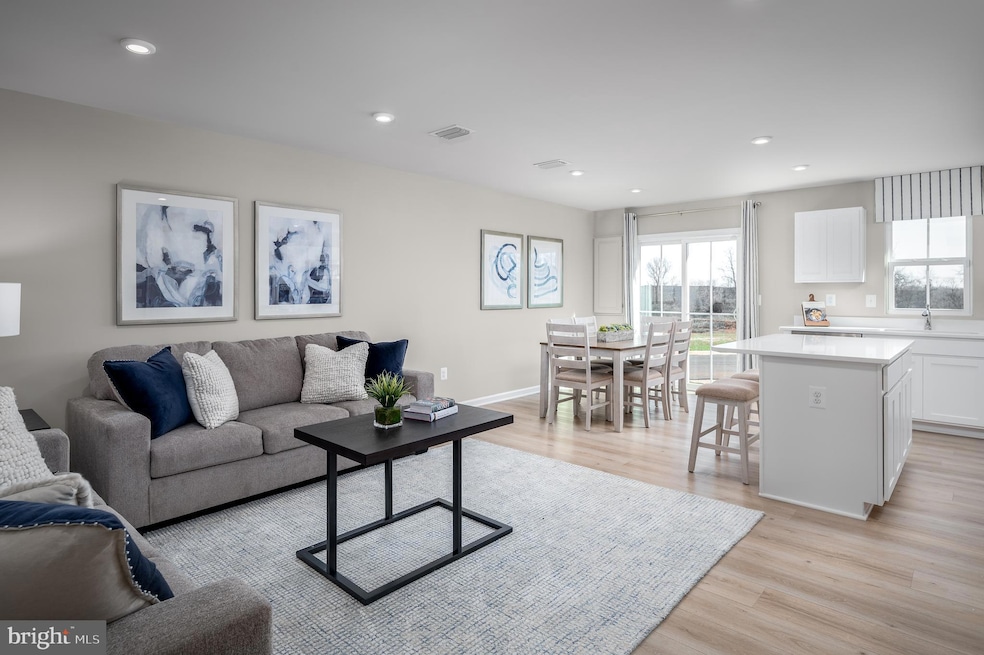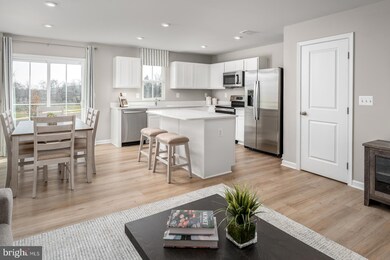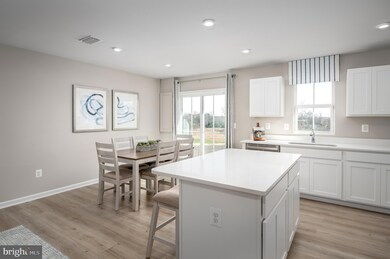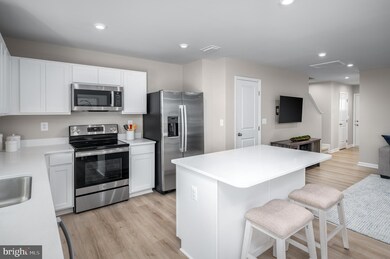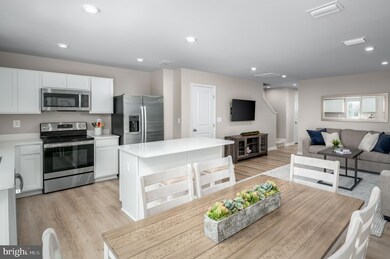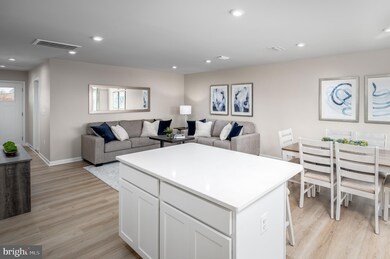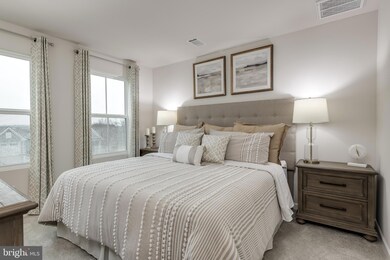
4902 Dripping Spring Dr Hedgesville, WV 25427
Estimated payment $1,667/month
Highlights
- New Construction
- Traditional Architecture
- Walk-In Closet
- Open Floorplan
- 1 Car Direct Access Garage
- Recessed Lighting
About This Home
This is the QUICK MOVE IN POPLAR at the Cardinal Pointe Townhomes! Move in before Summer! Closing cost assistance available with the use of seller's preferred lender- who offers a wide range of financing options! This 3 bedroom 2.5 bath, 1-car garage townhome includes brand new kitchen appliances, your washer and dryer, a new home warranty, a spacious backyard, and more! With an open floor plan and contemporary finishes, this home offers both style and functionality. Top features include a luxurious primary suite with an oversized walk-in closet and a private bath with dual sinks, a 1-car garage w/ a garage door opener, open concept living area...perfect for entertaining, large windows and natural light, fully equipped kitchen with spacious kitchen island, and an outdoor space that includes the largest townhome yards in the Hedgesville and surrounding areas! The community is surrounded w/ mountain views and is close to shopping, dining, and entertainment. 15 minutes to Hagerstown, 30 minutes to both Frederick, MD and Winchester, VA and easy access to I-81 and public transportation. Contact us today for a tour. Photos are representative. The model home is located at: 95 Otero Lane, Hedgesville, WV 25427
Townhouse Details
Home Type
- Townhome
Year Built
- Built in 2025 | New Construction
Lot Details
- 2,000 Sq Ft Lot
- Back Yard
- Property is in excellent condition
HOA Fees
- $25 Monthly HOA Fees
Parking
- 1 Car Direct Access Garage
- 1 Driveway Space
- Front Facing Garage
- Garage Door Opener
Home Design
- Traditional Architecture
- Slab Foundation
Interior Spaces
- 1,442 Sq Ft Home
- Property has 2 Levels
- Open Floorplan
- Recessed Lighting
Kitchen
- Electric Oven or Range
- Microwave
- Ice Maker
- Dishwasher
- Disposal
Bedrooms and Bathrooms
- 3 Bedrooms
- Walk-In Closet
Laundry
- Laundry on upper level
- Dryer
- Washer
Schools
- Spring Mills High School
Utilities
- Forced Air Heating and Cooling System
- Heat Pump System
- Electric Water Heater
Additional Features
- Energy-Efficient Appliances
- Exterior Lighting
Community Details
- Built by RYAN HOMES
- Cardinal Pointe Subdivision, Poplar Qmi Floorplan
Listing and Financial Details
- Tax Lot WFWCT0492C
Map
Home Values in the Area
Average Home Value in this Area
Property History
| Date | Event | Price | Change | Sq Ft Price |
|---|---|---|---|---|
| 03/01/2025 03/01/25 | Pending | -- | -- | -- |
| 02/21/2025 02/21/25 | For Sale | $249,990 | -- | $173 / Sq Ft |
Similar Homes in Hedgesville, WV
Source: Bright MLS
MLS Number: WVBE2037672
- 94 Calais Place
- 17 Perspective Place
- 20 Absolution Dr
- 131 Dripping Spring Dr
- 125 Gunnison Dr
- 612E Gunnison Dr
- 612D Gunnison Dr
- 618F Gunnison Dr
- 618C Gunnison Dr
- 618D Gunnison Dr
- 612B Gunnison Dr
- 443 Dripping Spring Dr
- 464 Dripping Spring Dr
- 17 Changing Season Way
- 27 Wyoming Way
- 179 Norwood Dr
- 100 Norwood Dr
- 139 Tollerton Trail
- 155 Tollerton Trail
- 29 Tollerton Trail
