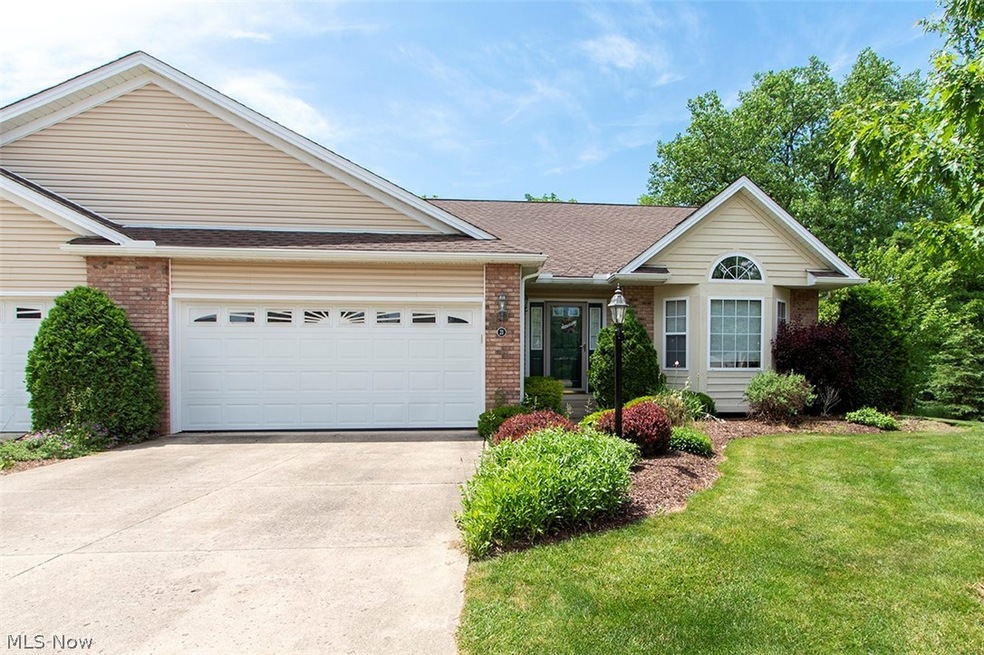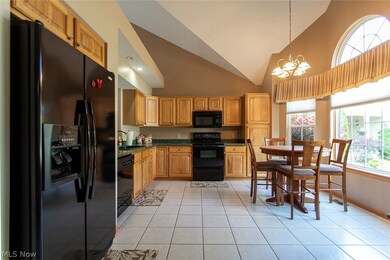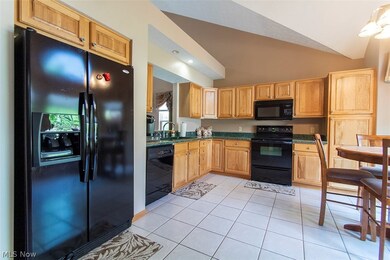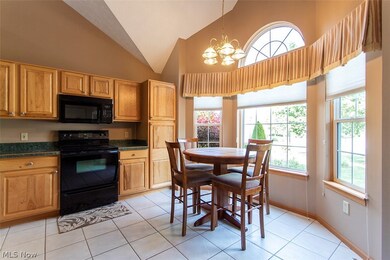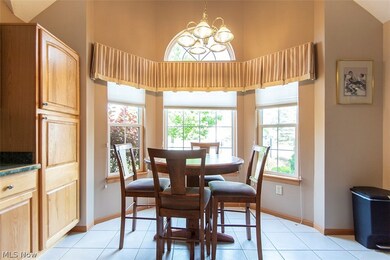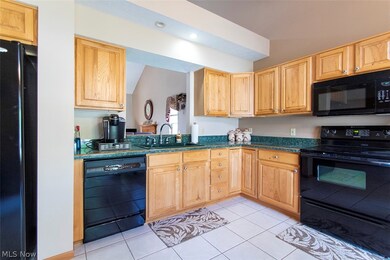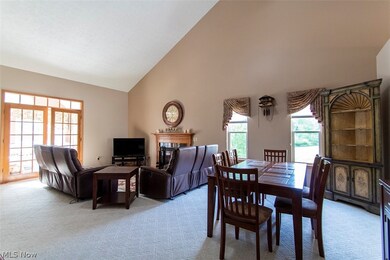
4902 Foote Rd Unit 21 Medina, OH 44256
Highlights
- Deck
- 2 Car Direct Access Garage
- Forced Air Heating and Cooling System
- Sidney Fenn Elementary School Rated A
- Brick Veneer
- Gas Fireplace
About This Home
As of June 2024Fabulous ranch style cluster home located in Glenshire Hollows. Eat-in kitchen with bayed window, tile flooring, black appliances. Large great room with vaulted ceiling, formal dining area, family room with gas fireplace. French doors separate the wonderful sunroom with wall of windows. Enjoy the beautiful views of the expansive green space. Conveniently located 1st floor laundry, guest bedroom, hall bath. Spacious owner's suite with vaulted ceiling, walk-in closet, bath with double sinks, soaking tub plus walk-in shower. Additional living space located in the walk-out lower level. Huge family room, additional bedroom and full bath. 2nd refrigerator, tiled flooring for a potential kitchenette. You will love the relaxing deck space build with composite material, sun setter awning. 2 car garage, nestled on a cul-de-sac. Glenshire Hollows is a limited maintenance community conveniently located in the heart of Medina. Close proximity to Medina Square, Medina recreational lake, restaurants and shopping. New roofs in 2021. Call today for your private showing !
Last Agent to Sell the Property
Howard Hanna Brokerage Email: barbarawilson@howardhanna.com 330-807-2778 License #326764

Home Details
Home Type
- Single Family
Est. Annual Taxes
- $3,911
Year Built
- Built in 2001
HOA Fees
- $210 Monthly HOA Fees
Parking
- 2 Car Direct Access Garage
- Garage Door Opener
Home Design
- Cluster Home
- Brick Veneer
- Fiberglass Roof
- Asphalt Roof
- Vinyl Siding
Interior Spaces
- 1-Story Property
- Gas Fireplace
- Great Room with Fireplace
Kitchen
- Range
- Microwave
- Dishwasher
- Disposal
Bedrooms and Bathrooms
- 3 Bedrooms | 2 Main Level Bedrooms
- 3 Full Bathrooms
Laundry
- Dryer
- Washer
Finished Basement
- Basement Fills Entire Space Under The House
- Sump Pump
Utilities
- Forced Air Heating and Cooling System
- Heating System Uses Gas
Additional Features
- Deck
- 3,049 Sq Ft Lot
Community Details
- Glenshire Hollows Association
- Glenshire Hollows Subdivision
Listing and Financial Details
- Home warranty included in the sale of the property
- Assessor Parcel Number 028-19B-23-097
Ownership History
Purchase Details
Home Financials for this Owner
Home Financials are based on the most recent Mortgage that was taken out on this home.Purchase Details
Home Financials for this Owner
Home Financials are based on the most recent Mortgage that was taken out on this home.Purchase Details
Map
Similar Homes in Medina, OH
Home Values in the Area
Average Home Value in this Area
Purchase History
| Date | Type | Sale Price | Title Company |
|---|---|---|---|
| Fiduciary Deed | $340,000 | None Listed On Document | |
| Warranty Deed | $220,000 | -- | |
| Warranty Deed | -- | -- |
Mortgage History
| Date | Status | Loan Amount | Loan Type |
|---|---|---|---|
| Open | $255,000 | New Conventional | |
| Previous Owner | $168,800 | Future Advance Clause Open End Mortgage | |
| Previous Owner | $176,000 | Future Advance Clause Open End Mortgage |
Property History
| Date | Event | Price | Change | Sq Ft Price |
|---|---|---|---|---|
| 06/28/2024 06/28/24 | Sold | $340,000 | +4.6% | $148 / Sq Ft |
| 05/28/2024 05/28/24 | Pending | -- | -- | -- |
| 05/24/2024 05/24/24 | For Sale | $325,000 | -- | $141 / Sq Ft |
Tax History
| Year | Tax Paid | Tax Assessment Tax Assessment Total Assessment is a certain percentage of the fair market value that is determined by local assessors to be the total taxable value of land and additions on the property. | Land | Improvement |
|---|---|---|---|---|
| 2024 | $4,596 | $92,420 | $19,110 | $73,310 |
| 2023 | $4,596 | $92,420 | $19,110 | $73,310 |
| 2022 | $3,944 | $92,420 | $19,110 | $73,310 |
| 2021 | $3,686 | $72,780 | $15,050 | $57,730 |
| 2020 | $3,716 | $72,780 | $15,050 | $57,730 |
| 2019 | $3,650 | $72,780 | $15,050 | $57,730 |
| 2018 | $3,590 | $66,690 | $13,870 | $52,820 |
| 2017 | $3,641 | $66,690 | $13,870 | $52,820 |
| 2016 | $3,749 | $66,690 | $13,870 | $52,820 |
| 2015 | $3,889 | $66,030 | $13,730 | $52,300 |
| 2014 | -- | $66,030 | $13,730 | $52,300 |
| 2013 | $3,883 | $66,030 | $13,730 | $52,300 |
Source: MLS Now (Howard Hanna)
MLS Number: 5040711
APN: 028-19B-23-097
- 3936 Burgundy Bay Blvd W
- 955 Andrews Rd
- 303 Broken Fence Dr
- 4117 E Smith Rd
- 3566 Reserve Dr
- 3550 Old Hickory Ln
- 4845 Timber Creek Dr
- 3689 Falcon Ridge Dr
- 4299 Weymouth Rd
- 3410 Old Hickory Ln
- 874 Sunhaven Dr
- 235 S Harmony St
- 1080 Southport Dr
- 710 Shaker Dr
- 730 Brookledge Dr
- 775 Twin Oaks Blvd
- 1071 Marilyn Way
- 3339 Forest Lake Dr
- 950 Wadsworth Rd Unit E
- 1075 Sunhaven Dr
