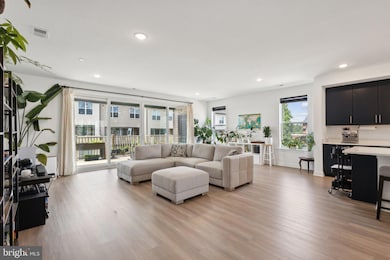4902 Longmire Way Unit 24 Chantilly, VA 20151
Estimated payment $4,647/month
Highlights
- Open Floorplan
- Deck
- Upgraded Countertops
- Franklin Middle Rated A
- Contemporary Architecture
- Jogging Path
About This Home
Built in 2024, offering 2,474 sqft of thoughtfully designed living space—this is the widest condo you’ll find in Northern Virginia and the largest unit being sold in the community! With no neighbors above you, this home provides exceptional privacy, modern design, and unbeatable convenience.
Step inside to an open-concept layout bathed in natural light, featuring luxury vinyl plank (LVP) flooring throughout—no carpet! The spacious family room flows seamlessly into the dining area and a gourmet kitchen equipped with stainless steel appliances, granite countertops, a stylish backsplash, and an oversized island—perfect for entertaining. Step outside onto the expansive deck, ideal for gatherings and outdoor relaxation.
Upstairs, the luxurious primary suite offers dual walk-in closets and an upgraded spa-like ensuite bathroom, complete with an oversized frameless glass shower and extra built-in cabinets for added storage. The convenient upstairs laundry makes everyday living effortless and enjoyable.
Enjoy low-maintenance living in a vibrant community with plenty of green space, pocket parks, a bocce court, and a playground. Community members also have access to a free EV charging station, and the EV charger in the garage ensures you'll always have a full charge at home.
Located just minutes from Wegmans, Lazy Dog, and Crumbl Cookie. For the avid travelers, Dulles Airport is only 15 minutes away, and with easy access to I-66 and Route 28, this home is perfect for commuters and those seeking a blend of comfort and accessibility.
Listing Agent
(703) 568-6306 bola@bolasamir.com Samson Properties License #SP40003560 Listed on: 05/29/2025

Property Details
Home Type
- Condominium
Est. Annual Taxes
- $7,891
Year Built
- Built in 2024
Lot Details
- Southeast Facing Home
- Property is in excellent condition
HOA Fees
Parking
- 1 Car Direct Access Garage
- 1 Driveway Space
- Rear-Facing Garage
- Garage Door Opener
Home Design
- Contemporary Architecture
- Transitional Architecture
- Entry on the 1st floor
- Permanent Foundation
- Architectural Shingle Roof
- Asphalt Roof
- Vinyl Siding
- Brick Front
Interior Spaces
- 2,474 Sq Ft Home
- Property has 2 Levels
- Open Floorplan
- Ceiling height of 9 feet or more
- Double Pane Windows
- Family Room Off Kitchen
- Dining Area
Kitchen
- Eat-In Kitchen
- Built-In Microwave
- Kitchen Island
- Upgraded Countertops
Flooring
- Ceramic Tile
- Luxury Vinyl Plank Tile
Bedrooms and Bathrooms
- 3 Bedrooms
- En-Suite Bathroom
- Walk-In Closet
Laundry
- Laundry in unit
- Electric Dryer
- Washer
Eco-Friendly Details
- Energy-Efficient Windows with Low Emissivity
- ENERGY STAR Qualified Equipment for Heating
Outdoor Features
- Deck
- Playground
Schools
- Cub Run Elementary School
- Franklin Middle School
- Chantilly High School
Utilities
- 90% Forced Air Heating and Cooling System
- Programmable Thermostat
- Underground Utilities
- 200+ Amp Service
- Electric Water Heater
- Phone Available
- Cable TV Available
Listing and Financial Details
- Assessor Parcel Number 0443 14 0024
Community Details
Overview
- Association fees include common area maintenance, lawn maintenance, management, reserve funds, trash, snow removal, road maintenance, sewer, water
- Low-Rise Condominium
- The Boulevards At Westfield Condos
- Built by K. Hovnanian
- The Boulevards At Westfields Subdivision, Brandies Floorplan
- Property Manager
Amenities
- Common Area
Recreation
- Community Playground
- Jogging Path
Pet Policy
- Pets Allowed
Map
Home Values in the Area
Average Home Value in this Area
Property History
| Date | Event | Price | List to Sale | Price per Sq Ft |
|---|---|---|---|---|
| 07/03/2025 07/03/25 | Price Changed | $699,900 | -3.4% | $283 / Sq Ft |
| 06/18/2025 06/18/25 | Price Changed | $724,900 | -2.0% | $293 / Sq Ft |
| 05/29/2025 05/29/25 | For Sale | $739,900 | -- | $299 / Sq Ft |
Source: Bright MLS
MLS Number: VAFX2228626
- 14303 Yesler Ave
- Fernand Plan at Commonwealth Place at Westfields - The Belle Haven Collection
- 14399 Glen Manor Dr
- 14580 Lakestone Dr
- 14391 Glen Manor Dr
- 14387 Glen Manor Dr
- 14423 Glencrest Cir Unit 123
- 14351 Glen Manor Dr
- 14377 Glen Manor Dr
- 14437 Glencrest Cir Unit 129
- 14375 Glen Manor Dr
- 5100 Castle Harbor Way Unit 117
- 14359 Glen Manor Dr
- 5105 Wyndham Rose Cove Unit 115
- 14361 Glen Manor Dr
- 4619 Olivine Dr
- 14130 Gypsum Loop
- 5127 Woodfield Dr
- 4967 Lakeside Crossing
- 4810 Garden View Ln
- 14401 Woodmere Ct
- 5115 Woodmere Dr
- 14400 Glen Manor Dr
- 4768 Sully Point Ln
- 4768 Sully Pt Ln
- 4950 Westcroft Blvd
- 4619 Olivine Dr
- 14342 Brookmere Dr
- 4635 Charger Place
- 5362 Sequoia Farms Dr
- 5118 Ridgeview Retreat Dr
- 5266 Ridgeview Retreat Dr
- 5471 Braddock Ridge Dr Unit Addition Suite
- 13814 Leighfield St
- 13719 Mcgill Dr
- 14619 Stone Crossing Ct
- 14401 Milk Thistle Ln Unit 335
- 4395 Peach Lily Ln Unit 304
- 4308 Ellipse Terrace
- 4805 Bauhaus Square






