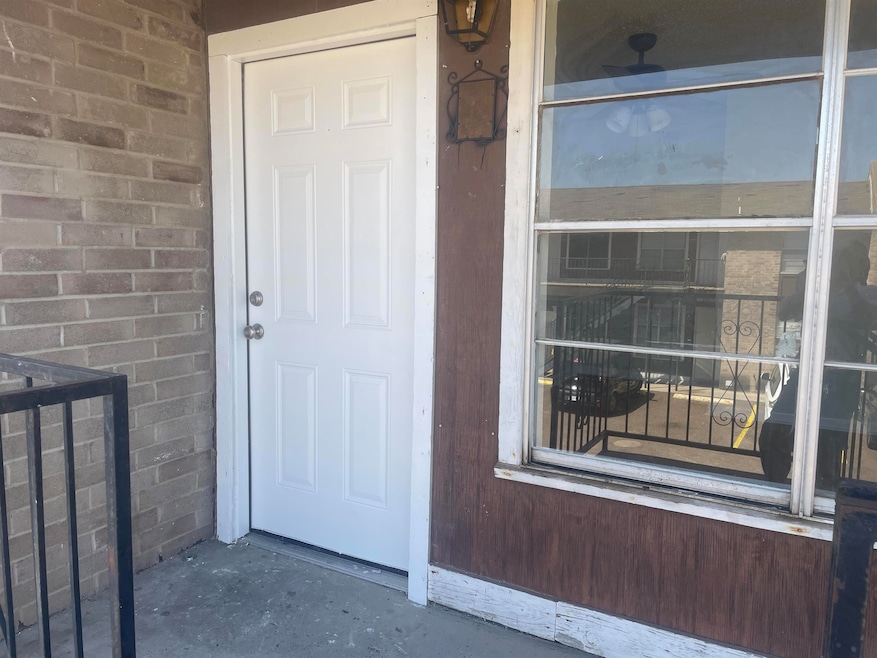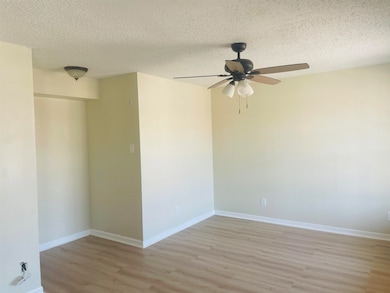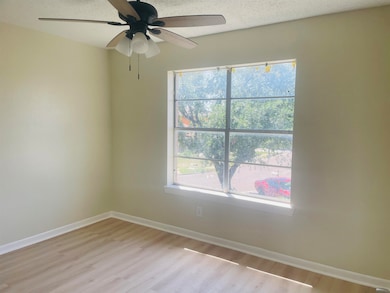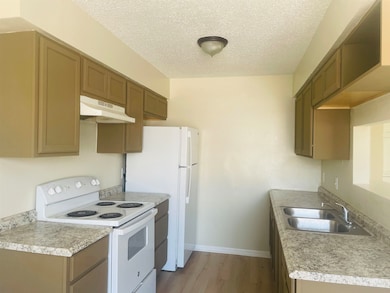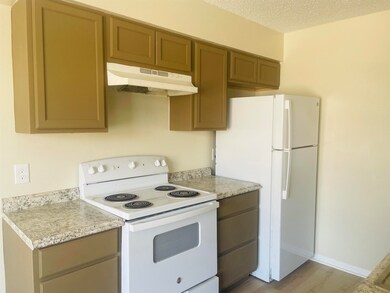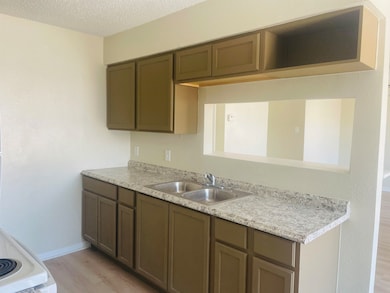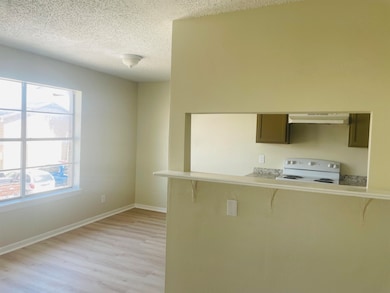4902 Marcella Ave Unit 40 Laredo, TX 78041
Carlton Garden Neighborhood
2
Beds
1
Bath
801
Sq Ft
436
Sq Ft Lot
Highlights
- Main Floor Primary Bedroom
- Balcony
- Brick Veneer
- John B. Alexander High School Rated A-
- Rear Porch
- Central Heating and Cooling System
About This Home
Great upstairs 2 bedroom, 1 bath condo located in central Laredo. Beautifully remodeled , perfect for anyone that wants be close to schools, restaurants, and shopping centers. Great Price!!! Great Location!! Don't WAIT!!
Condo Details
Home Type
- Condominium
Est. Annual Taxes
- $373
Year Built
- Built in 1981
Parking
- Driveway
Home Design
- Brick Veneer
- Slab Foundation
- Composition Shingle Roof
Interior Spaces
- 801 Sq Ft Home
- 2-Story Property
- Ceiling Fan
- Combination Kitchen and Dining Room
- Vinyl Flooring
- Range
Bedrooms and Bathrooms
- 2 Bedrooms
- Primary Bedroom on Main
- 1 Full Bathroom
Outdoor Features
- Balcony
- Rear Porch
Schools
- Uisd-Clark Elementary And Middle School
- Uisd-J.B. Alexander High School
Utilities
- Central Heating and Cooling System
- Underground Utilities
Community Details
- Property has a Home Owners Association
- Spyglass Association, Phone Number (956) 729-8642
Map
Source: Laredo Association of REALTORS®
MLS Number: 20251542
APN: 209990
Nearby Homes
- 4710 Pita Dr
- 100 Aurora St Unit 422
- 101 W Hillside Rd
- 119 Kentucky St
- 4111 Monterrey Ave
- 5506 Alabama Ave
- 204 E San Pedro St
- 107 Hillside Rd
- 5500 Mcpherson Rd Unit 56
- 5500 Mcpherson Rd Unit 48
- 1005 Tesoro Ln
- 4416 Flores Ave
- 4215 Flores Ave
- 1100 Tesoro Ln
- 107 Baycliff Ln
- 221 Calle Del Norte
- 4205 Salinas Ave
- 504 Gale St Unit C303
- 504 Gale St Unit C304
- 3607 Tilden Ave
