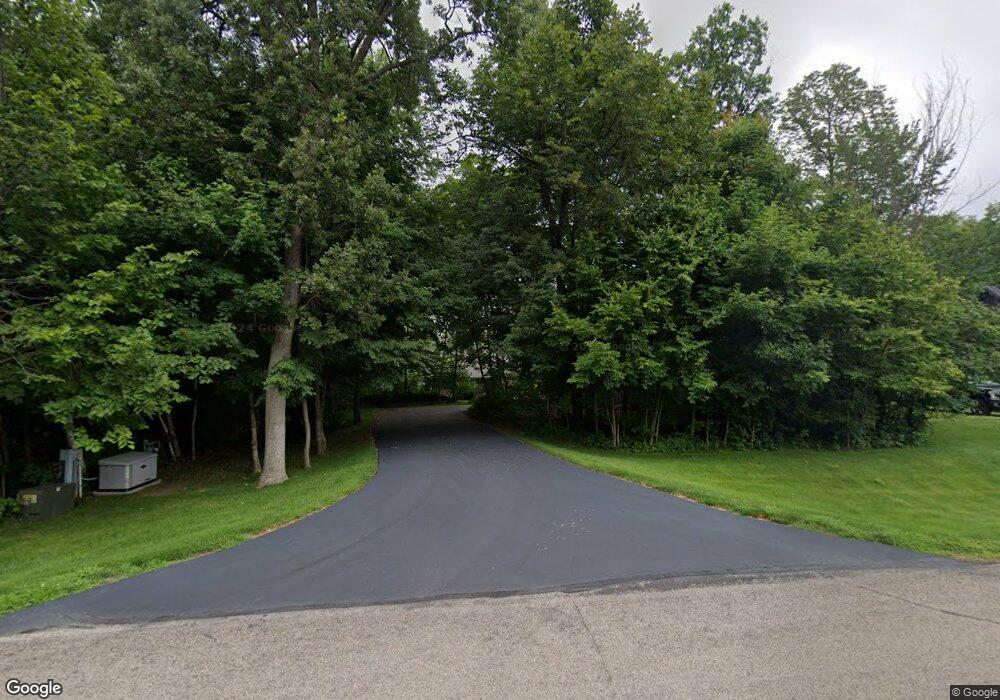49027 428th St Perham, MN 56573
Estimated Value: $904,000 - $1,072,000
4
Beds
2
Baths
4,168
Sq Ft
$240/Sq Ft
Est. Value
About This Home
This home is located at 49027 428th St, Perham, MN 56573 and is currently estimated at $1,000,345, approximately $240 per square foot. 49027 428th St is a home located in Otter Tail County with nearby schools including Heart of the Lake Elementary School and Perham Senior High School.
Ownership History
Date
Name
Owned For
Owner Type
Purchase Details
Closed on
Jun 30, 2016
Sold by
Leuhring Michael Michael
Bought by
Bramley Brian and Bramley Amy
Current Estimated Value
Home Financials for this Owner
Home Financials are based on the most recent Mortgage that was taken out on this home.
Original Mortgage
$635,000
Outstanding Balance
$506,922
Interest Rate
3.58%
Estimated Equity
$493,423
Create a Home Valuation Report for This Property
The Home Valuation Report is an in-depth analysis detailing your home's value as well as a comparison with similar homes in the area
Purchase History
| Date | Buyer | Sale Price | Title Company |
|---|---|---|---|
| Bramley Brian | $635,000 | -- |
Source: Public Records
Mortgage History
| Date | Status | Borrower | Loan Amount |
|---|---|---|---|
| Open | Bramley Brian | $635,000 |
Source: Public Records
Tax History
| Year | Tax Paid | Tax Assessment Tax Assessment Total Assessment is a certain percentage of the fair market value that is determined by local assessors to be the total taxable value of land and additions on the property. | Land | Improvement |
|---|---|---|---|---|
| 2025 | $6,296 | $898,300 | $309,900 | $588,400 |
| 2024 | $5,994 | $887,500 | $305,800 | $581,700 |
| 2023 | $6,074 | $781,100 | $253,700 | $527,400 |
| 2022 | $5,848 | $607,400 | $0 | $0 |
| 2021 | $7,258 | $781,100 | $253,700 | $527,400 |
| 2020 | $6,814 | $693,700 | $160,800 | $532,900 |
| 2019 | $6,908 | $620,500 | $146,000 | $474,500 |
| 2018 | $7,138 | $620,500 | $146,000 | $474,500 |
| 2017 | $6,158 | $612,000 | $133,100 | $478,900 |
| 2016 | $5,766 | $526,600 | $127,800 | $398,800 |
| 2015 | $5,282 | $0 | $0 | $0 |
| 2014 | -- | $451,900 | $117,400 | $334,500 |
Source: Public Records
Map
Nearby Homes
- 49488 W Blueberry Rd
- 44198 Mosquito Trail
- 46376 Jungle Shore Trail
- 420 7th St NE
- 815 6th Ave NE
- 46622 Timberlane Dr
- 45329 Red Pine Loop
- 1019 7th Ave NE
- 1012 6th Ave NE
- 45907 County Highway 8
- 47260 Wintergreen Rd
- 332 4th St NW
- 452 4th St NW
- 318 W Main St
- 155 4th Ave SW
- 453XX Co Hwy 67 [C]
- 454XX Co Hwy 67 [D]
- 357 5th Ave SW
- 455XX Co Hwy 67 [E]
- 456XX Co Hwy 67 [F]
- Lot 11 428th St
- 49039 428th St
- 0 428th St Unit 5586243
- 0 428th St Unit 20-24085
- 48993 428th St
- 49065 428th St
- 48957 428th St
- 448993 428th St
- 4XXXX St
- 4XXXX 428th St
- 48945 428th St
- 49105 428th St
- 48927 428th St
- 49118 428th St
- 49115 428th St
- 42720 490th Ave
- 48901 428th St
- 49135 428th St
- 49833 49833 428th St
- 49359 49359 428th St--
Your Personal Tour Guide
Ask me questions while you tour the home.
