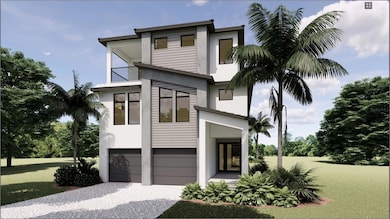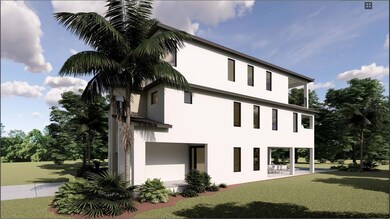4903 Commonwealth Dr Siesta Key, FL 34242
Estimated payment $17,750/month
Highlights
- Home Under Construction
- Heated In Ground Pool
- Engineered Wood Flooring
- Phillippi Shores Elementary School Rated A
- Open Floorplan
- Outdoor Kitchen
About This Home
Under Construction. A rare opportunity to own a beautifully crafted custom home on Siesta Key by Nutter Custom Construction. This Coastal Contemporary residence offers 3,200 sq. ft. of interior living space and over 5,500 sq. ft. of total indoor/outdoor living, thoughtfully designed to maximize both luxury and comfort. Enjoy three spacious balconies, an outdoor kitchen, and a generous covered lanai that seamlessly blends indoor and outdoor living.
Inside, the open floor plan is filled with natural light and features a stunning chef’s kitchen equipped with luxury appliances, custom cabinetry, and a walk-in pantry. The kitchen flows effortlessly into the dining area and great room, creating the perfect space for entertaining or relaxing with family. The home includes 4 bedrooms and 4 full bathrooms, providing ample space for family and guests. The expansive primary suite offers dual walk-in closets, a private balcony, and a serene retreat for homeowners.
Upstairs, a versatile loft with access to a private balcony makes an ideal office or second living area. Additional highlights include an oversized 2.5-car garage, elevator access to all levels, and a full utility room for added convenience. The private backyard oasis features a beautiful pool and lush surroundings for year-round enjoyment.
Located just minutes from Siesta Key’s world-famous beaches, as well as the vibrant shopping and dining options in The Village, this is a unique opportunity to personalize your dream home during this phase of construction. Don’t miss your chance to own a custom-built home in one of Sarasota’s most sought-after coastal communities.
Listing Agent
NCC PROPERTIES LLC Brokerage Phone: 941-924-1868 License #3353039 Listed on: 03/06/2025
Home Details
Home Type
- Single Family
Est. Annual Taxes
- $5,210
Year Built
- Home Under Construction
Lot Details
- 6,135 Sq Ft Lot
- West Facing Home
- Fenced
- Irrigation Equipment
- Property is zoned RSF2
Parking
- 2 Car Attached Garage
- Oversized Parking
- Ground Level Parking
- Garage Door Opener
- Driveway
- Secured Garage or Parking
Home Design
- Home is estimated to be completed on 3/31/26
- Tri-Level Property
- Slab Foundation
- Tile Roof
- Concrete Roof
- Block Exterior
- HardiePlank Type
- Stucco
Interior Spaces
- 3,146 Sq Ft Home
- Elevator
- Open Floorplan
- Crown Molding
- Ceiling Fan
- Insulated Windows
- Sliding Doors
- Great Room
- Family Room Off Kitchen
- Dining Room
- Loft
- Inside Utility
Kitchen
- Eat-In Kitchen
- Walk-In Pantry
- Built-In Oven
- Cooktop with Range Hood
- Recirculated Exhaust Fan
- Microwave
- Freezer
- Ice Maker
- Dishwasher
- Solid Surface Countertops
- Solid Wood Cabinet
- Disposal
Flooring
- Engineered Wood
- Tile
Bedrooms and Bathrooms
- 4 Bedrooms
- Primary Bedroom Upstairs
- En-Suite Bathroom
- Walk-In Closet
- 4 Full Bathrooms
Laundry
- Laundry Room
- Dryer
- Washer
Home Security
- Home Security System
- Storm Windows
- Fire and Smoke Detector
- In Wall Pest System
Pool
- Heated In Ground Pool
- Gunite Pool
- Saltwater Pool
- Pool Alarm
- Pool Tile
- Pool Lighting
Outdoor Features
- Balcony
- Outdoor Kitchen
- Private Mailbox
Location
- Flood Zone Lot
Utilities
- Forced Air Zoned Heating and Cooling System
- Vented Exhaust Fan
- Cable TV Available
Community Details
- No Home Owners Association
- Built by Nutter Custom Construction
- Siesta Beach Subdivision, Custom Home Floorplan
- Siesta Beach Community
Listing and Financial Details
- Visit Down Payment Resource Website
- Legal Lot and Block 14 / 21
- Assessor Parcel Number 0081070029
Map
Home Values in the Area
Average Home Value in this Area
Tax History
| Year | Tax Paid | Tax Assessment Tax Assessment Total Assessment is a certain percentage of the fair market value that is determined by local assessors to be the total taxable value of land and additions on the property. | Land | Improvement |
|---|---|---|---|---|
| 2024 | -- | $451,000 | $451,000 | -- |
| 2023 | -- | -- | -- | -- |
Property History
| Date | Event | Price | Change | Sq Ft Price |
|---|---|---|---|---|
| 03/06/2025 03/06/25 | For Sale | $3,250,000 | -- | $1,033 / Sq Ft |
Source: Stellar MLS
MLS Number: A4643229
APN: 0081-07-0029
- 4879 Commonwealth Dr
- 4931 Oxford Dr
- 710 Birdsong Ln
- 4859 Commonwealth Dr
- 717 Treasure Boat Way
- 711 Birdsong Ln
- 5033 Oxford Dr
- 4959 Commonwealth Dr
- 4964 Commonwealth Dr
- 782 Birdsong Ln
- 5019 Commonwealth Dr
- 5024 Commonwealth Dr
- 749 Tropical Cir
- 753 Tropical Cir
- 795 Plymouth St
- 568 Venice Ln
- 558 Venice Ln
- 746 Plymouth St
- 5169 Sandy Shore Ave
- 755 Edgemere Ln
- 4879 Commonwealth Dr
- 726 Birdsong Ln
- 4946 Commonwealth Dr
- 735 Birdsong Ln
- 567 Venice Ln
- 5141 Saint Albans Ave
- 5153 Sandy Cove Ave
- 412 Treasure Boat Way
- 510 Givens St
- 339 Avenida de Paradisio
- 5216 Calle de Costa Rica
- 4852 Featherbed Ln
- 345 Avenida Leona
- 327 Avenida Milano
- 4660 Ocean Blvd Unit N1
- 4660 Ocean Blvd Unit B2
- 301 Avenida Madera Unit B
- 301 Avenida Madera Unit A
- 211 Island Cir
- 357 Tierra Mar Ln Unit 5







