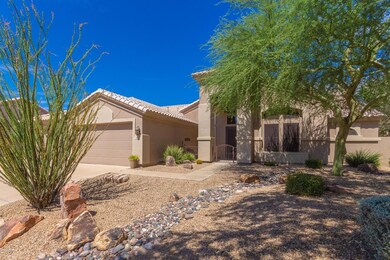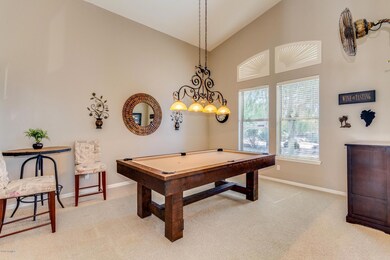
4903 E Roy Rogers Rd Cave Creek, AZ 85331
Desert View NeighborhoodHighlights
- Heated Pool
- 0.41 Acre Lot
- Wood Flooring
- Horseshoe Trails Elementary School Rated A
- Vaulted Ceiling
- Granite Countertops
About This Home
As of September 2019There is something for everyone to love in this beautiful TW Lewis move-in ready home. There is plenty of room for your cars and toys with the extremely rare five car garage with 8' garage doors. The gourmet chef will enjoy cooking in the new kitchen with gorgeous granite counter tops, updated cabinets, gas cook top and double ovens. You might think you are on vacation as you enter your resort-like backyard complete with updated large 10' deep, heated swimming pool, grassy area for croquet or playground,, huge play area for basketball, roller hockey, or riding your bike. The nicely landscaped backyard also includes your very own mini-orchard where you can take your pick of citrus for fresh-squeezed juice to enjoy on you patio. Cook your favorite meal on the outside kitchen Bar B Que. An extra large tub and extended shower in the master bath and freshly painted interior are just some of the many updates. Top it off with the highly desired community of Tatum Ranch and you may never want to leave your new home!
Last Agent to Sell the Property
Success Property Brokers Brokerage Email: Sherri@AZRealAgent.com License #SA669236000 Listed on: 08/09/2019

Home Details
Home Type
- Single Family
Est. Annual Taxes
- $2,900
Year Built
- Built in 1998
Lot Details
- 0.41 Acre Lot
- Cul-De-Sac
- Desert faces the front and back of the property
- Block Wall Fence
- Front and Back Yard Sprinklers
- Sprinklers on Timer
- Private Yard
- Grass Covered Lot
HOA Fees
- $26 Monthly HOA Fees
Parking
- 5 Car Direct Access Garage
- 4 Open Parking Spaces
- Garage ceiling height seven feet or more
- Tandem Garage
- Garage Door Opener
Home Design
- Wood Frame Construction
- Tile Roof
- Stucco
Interior Spaces
- 2,942 Sq Ft Home
- 1-Story Property
- Vaulted Ceiling
- Gas Fireplace
- Double Pane Windows
- Washer and Dryer Hookup
Kitchen
- Eat-In Kitchen
- Breakfast Bar
- Gas Cooktop
- Kitchen Island
- Granite Countertops
Flooring
- Wood
- Carpet
- Tile
Bedrooms and Bathrooms
- 4 Bedrooms
- Remodeled Bathroom
- Primary Bathroom is a Full Bathroom
- 3 Bathrooms
- Dual Vanity Sinks in Primary Bathroom
- Bathtub With Separate Shower Stall
Home Security
- Security System Owned
- Intercom
Accessible Home Design
- No Interior Steps
Pool
- Heated Pool
- Pool Pump
- Diving Board
Outdoor Features
- Covered patio or porch
- Outdoor Storage
- Built-In Barbecue
- Playground
Schools
- Horseshoe Trails Elementary School
- Sonoran Trails Middle School
- Cactus Shadows High School
Utilities
- Central Air
- Heating System Uses Natural Gas
- Water Purifier
- High Speed Internet
- Cable TV Available
Listing and Financial Details
- Tax Lot 7
- Assessor Parcel Number 211-42-412
Community Details
Overview
- Association fees include ground maintenance
- Tatum Ranch Association, Phone Number (480) 473-1763
- Built by TW Lewis
- Parcel 33 At Tatum Ranch Subdivision
Recreation
- Bike Trail
Ownership History
Purchase Details
Home Financials for this Owner
Home Financials are based on the most recent Mortgage that was taken out on this home.Purchase Details
Home Financials for this Owner
Home Financials are based on the most recent Mortgage that was taken out on this home.Purchase Details
Purchase Details
Home Financials for this Owner
Home Financials are based on the most recent Mortgage that was taken out on this home.Purchase Details
Home Financials for this Owner
Home Financials are based on the most recent Mortgage that was taken out on this home.Purchase Details
Home Financials for this Owner
Home Financials are based on the most recent Mortgage that was taken out on this home.Purchase Details
Similar Homes in Cave Creek, AZ
Home Values in the Area
Average Home Value in this Area
Purchase History
| Date | Type | Sale Price | Title Company |
|---|---|---|---|
| Special Warranty Deed | -- | -- | |
| Warranty Deed | $633,000 | First American Title Ins Co | |
| Interfamily Deed Transfer | -- | None Available | |
| Interfamily Deed Transfer | -- | Clear Title Agency Of Az Llc | |
| Warranty Deed | $515,950 | Clear Title Agency Of Az Llc | |
| Warranty Deed | $262,840 | Chicago Title Insurance Co | |
| Cash Sale Deed | $96,000 | Security Title Agency |
Mortgage History
| Date | Status | Loan Amount | Loan Type |
|---|---|---|---|
| Open | $224,000 | New Conventional | |
| Previous Owner | $120,000 | New Conventional | |
| Previous Owner | $73,000 | Credit Line Revolving | |
| Previous Owner | $486,500 | New Conventional | |
| Previous Owner | $484,350 | New Conventional | |
| Previous Owner | $324,950 | New Conventional | |
| Previous Owner | $313,000 | New Conventional | |
| Previous Owner | $404,250 | New Conventional | |
| Previous Owner | $417,000 | Unknown | |
| Previous Owner | $140,000 | Credit Line Revolving | |
| Previous Owner | $270,000 | Unknown | |
| Previous Owner | $136,300 | New Conventional |
Property History
| Date | Event | Price | Change | Sq Ft Price |
|---|---|---|---|---|
| 09/18/2019 09/18/19 | Sold | $633,000 | +0.5% | $215 / Sq Ft |
| 08/11/2019 08/11/19 | Pending | -- | -- | -- |
| 08/09/2019 08/09/19 | For Sale | $630,000 | +20.0% | $214 / Sq Ft |
| 01/04/2016 01/04/16 | Sold | $524,900 | 0.0% | $178 / Sq Ft |
| 11/24/2015 11/24/15 | Pending | -- | -- | -- |
| 11/19/2015 11/19/15 | For Sale | $524,900 | -- | $178 / Sq Ft |
Tax History Compared to Growth
Tax History
| Year | Tax Paid | Tax Assessment Tax Assessment Total Assessment is a certain percentage of the fair market value that is determined by local assessors to be the total taxable value of land and additions on the property. | Land | Improvement |
|---|---|---|---|---|
| 2025 | $3,225 | $55,962 | -- | -- |
| 2024 | $3,091 | $53,297 | -- | -- |
| 2023 | $3,091 | $74,620 | $14,920 | $59,700 |
| 2022 | $3,005 | $54,360 | $10,870 | $43,490 |
| 2021 | $3,203 | $51,460 | $10,290 | $41,170 |
| 2020 | $3,129 | $46,820 | $9,360 | $37,460 |
| 2019 | $3,018 | $46,700 | $9,340 | $37,360 |
| 2018 | $2,900 | $44,870 | $8,970 | $35,900 |
| 2017 | $2,793 | $43,310 | $8,660 | $34,650 |
| 2016 | $2,747 | $41,700 | $8,340 | $33,360 |
| 2015 | $2,841 | $39,630 | $7,920 | $31,710 |
Agents Affiliated with this Home
-

Seller's Agent in 2019
Sherri Breece
Success Property Brokers
(623) 297-0166
1 in this area
39 Total Sales
-

Buyer's Agent in 2019
Shauna Hooker
Realty One Group
(602) 579-3393
2 in this area
74 Total Sales
-

Seller's Agent in 2016
Brandice Halmrast
RE/MAX
(623) 330-2443
19 Total Sales
-

Buyer's Agent in 2016
Tim Liechti
My Home Group
(480) 371-5100
6 in this area
68 Total Sales
Map
Source: Arizona Regional Multiple Listing Service (ARMLS)
MLS Number: 5963212
APN: 211-42-412
- 4960 E Dale Ln
- 5051 E Lucia Dr
- 4627 E Juana Ct
- 28632 N 46th Place
- 5110 E Mark Ln
- 5125 E Juana Ct
- 5133 E Juana Ct
- 5149 E Silver Sage Ln
- 5110 E Peak View Rd
- 29023 N 46th Way
- 4637 E Fernwood Ct
- 4803 E Barwick Dr
- 28814 N 45th St
- 4536 E Via Dona Rd
- 29228 N 48th St
- 4733 E Morning Vista Ln
- 4512 E Oberlin Way
- 4615 E Bent Tree Dr
- 5005 E Baker Dr
- 4744 E Casey Ln






