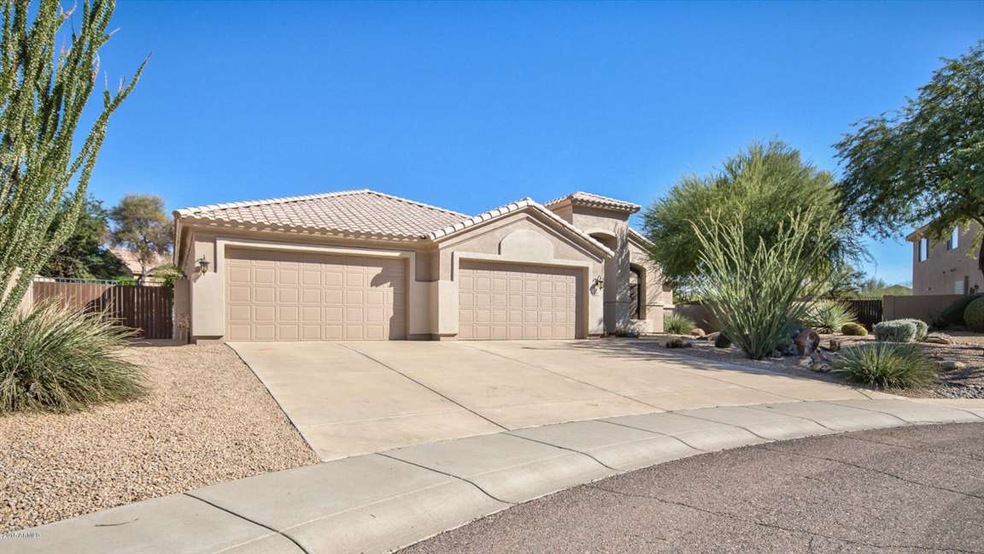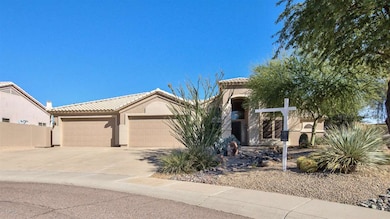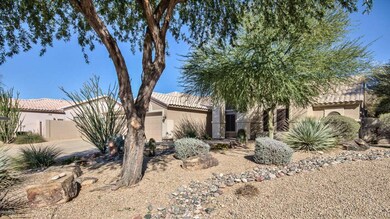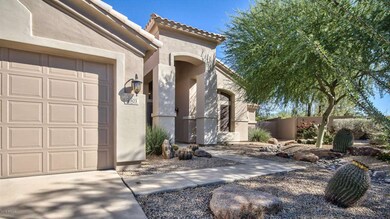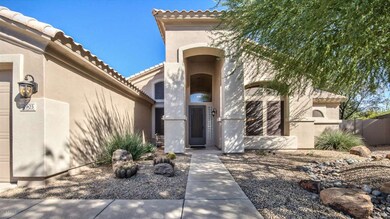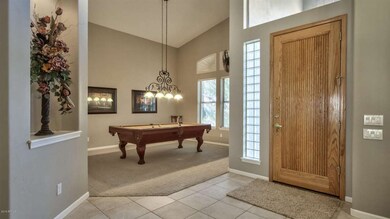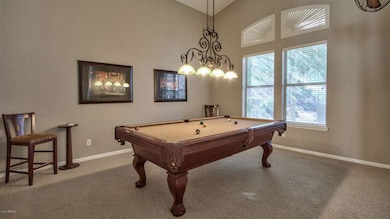
4903 E Roy Rogers Rd Cave Creek, AZ 85331
Desert View NeighborhoodHighlights
- Heated Pool
- 0.41 Acre Lot
- Vaulted Ceiling
- Horseshoe Trails Elementary School Rated A
- Clubhouse
- Wood Flooring
About This Home
As of September 2019THIS HOME HAS IT ALL!! WELL LOVED AND CLEAN 4BED/3 FULL BATH HOME SITUATED ON A LARGE LOT IN THE TATUM RANCH COMMUNITY. A+ RATED SCHOOL DISTRICT ALL JUST MINUTES FROM DESERT RIDGE MARKETPLACE. OVERSIZED BACKYARD INCLUDES A 10'DEEP HEATED PEBBLE TEC POOL WITH A DIVING ROCK, HUGE CONCRETE SIDE DRIVE PERFECT FOR PARKING OR FOR CHILD'S PLAY. BUILT IN GAS BBQ, GAS FIRE PIT, FLAGSTONE SUN PATIO, GRASS, PRIVACY FENCES, GARDEN AREA, AND YOUR OWN 4 TREE CITRUS ORCHARD. 5 CAR GARAGE WITH BUILT IN CABINETS AND 8'GARAGE DOORS. SPACIOUS KITCHEN HAS AN ABUNDANCE OF STORAGE AND DOUBLE WALL OVENS. THIS TW LEWIS HOME WAS BUILT WITH 2X6 CONSTRUCTION AND BOASTS VAULTED CEILINGS, A VERY OPEN FLOOR PLAN AND A SPIT MASTER LAYOUT.
Last Agent to Sell the Property
RE/MAX Professionals License #BR568649000 Listed on: 11/19/2015

Home Details
Home Type
- Single Family
Est. Annual Taxes
- $2,841
Year Built
- Built in 1998
Lot Details
- 0.41 Acre Lot
- Desert faces the front and back of the property
- Block Wall Fence
- Front and Back Yard Sprinklers
- Grass Covered Lot
HOA Fees
- $25 Monthly HOA Fees
Parking
- 4 Open Parking Spaces
- 5 Car Garage
Home Design
- Wood Frame Construction
- Tile Roof
- Stucco
Interior Spaces
- 2,942 Sq Ft Home
- 1-Story Property
- Vaulted Ceiling
- Ceiling Fan
- 1 Fireplace
- Double Pane Windows
- Security System Owned
Kitchen
- Eat-In Kitchen
- Breakfast Bar
- Built-In Microwave
- Dishwasher
- Kitchen Island
Flooring
- Wood
- Carpet
- Tile
Bedrooms and Bathrooms
- 4 Bedrooms
- Walk-In Closet
- Remodeled Bathroom
- Primary Bathroom is a Full Bathroom
- 3 Bathrooms
- Dual Vanity Sinks in Primary Bathroom
- Bathtub With Separate Shower Stall
Laundry
- Laundry in unit
- Washer and Dryer Hookup
Pool
- Heated Pool
- Diving Board
Outdoor Features
- Patio
- Outdoor Storage
Schools
- Horseshoe Trails Elementary School
- Sonoran Trails Middle School
- Cactus Shadows High School
Utilities
- Refrigerated Cooling System
- Zoned Heating
- Heating System Uses Natural Gas
- Water Softener
- High Speed Internet
- Cable TV Available
Listing and Financial Details
- Tax Lot 7
- Assessor Parcel Number 211-42-412
Community Details
Overview
- Tatum Ranch HOA, Phone Number (480) 473-1763
- Built by TW Lewis
- Parcel 33 At Tatum Ranch Subdivision
Amenities
- Clubhouse
- Recreation Room
Recreation
- Bike Trail
Ownership History
Purchase Details
Home Financials for this Owner
Home Financials are based on the most recent Mortgage that was taken out on this home.Purchase Details
Home Financials for this Owner
Home Financials are based on the most recent Mortgage that was taken out on this home.Purchase Details
Purchase Details
Home Financials for this Owner
Home Financials are based on the most recent Mortgage that was taken out on this home.Purchase Details
Home Financials for this Owner
Home Financials are based on the most recent Mortgage that was taken out on this home.Purchase Details
Home Financials for this Owner
Home Financials are based on the most recent Mortgage that was taken out on this home.Purchase Details
Similar Homes in Cave Creek, AZ
Home Values in the Area
Average Home Value in this Area
Purchase History
| Date | Type | Sale Price | Title Company |
|---|---|---|---|
| Special Warranty Deed | -- | -- | |
| Warranty Deed | $633,000 | First American Title Ins Co | |
| Interfamily Deed Transfer | -- | None Available | |
| Interfamily Deed Transfer | -- | Clear Title Agency Of Az Llc | |
| Warranty Deed | $515,950 | Clear Title Agency Of Az Llc | |
| Warranty Deed | $262,840 | Chicago Title Insurance Co | |
| Cash Sale Deed | $96,000 | Security Title Agency |
Mortgage History
| Date | Status | Loan Amount | Loan Type |
|---|---|---|---|
| Open | $224,000 | New Conventional | |
| Previous Owner | $120,000 | New Conventional | |
| Previous Owner | $73,000 | Credit Line Revolving | |
| Previous Owner | $486,500 | New Conventional | |
| Previous Owner | $484,350 | New Conventional | |
| Previous Owner | $324,950 | New Conventional | |
| Previous Owner | $313,000 | New Conventional | |
| Previous Owner | $404,250 | New Conventional | |
| Previous Owner | $417,000 | Unknown | |
| Previous Owner | $140,000 | Credit Line Revolving | |
| Previous Owner | $270,000 | Unknown | |
| Previous Owner | $136,300 | New Conventional |
Property History
| Date | Event | Price | Change | Sq Ft Price |
|---|---|---|---|---|
| 09/18/2019 09/18/19 | Sold | $633,000 | +0.5% | $215 / Sq Ft |
| 08/11/2019 08/11/19 | Pending | -- | -- | -- |
| 08/09/2019 08/09/19 | For Sale | $630,000 | +20.0% | $214 / Sq Ft |
| 01/04/2016 01/04/16 | Sold | $524,900 | 0.0% | $178 / Sq Ft |
| 11/24/2015 11/24/15 | Pending | -- | -- | -- |
| 11/19/2015 11/19/15 | For Sale | $524,900 | -- | $178 / Sq Ft |
Tax History Compared to Growth
Tax History
| Year | Tax Paid | Tax Assessment Tax Assessment Total Assessment is a certain percentage of the fair market value that is determined by local assessors to be the total taxable value of land and additions on the property. | Land | Improvement |
|---|---|---|---|---|
| 2025 | $3,225 | $55,962 | -- | -- |
| 2024 | $3,091 | $53,297 | -- | -- |
| 2023 | $3,091 | $74,620 | $14,920 | $59,700 |
| 2022 | $3,005 | $54,360 | $10,870 | $43,490 |
| 2021 | $3,203 | $51,460 | $10,290 | $41,170 |
| 2020 | $3,129 | $46,820 | $9,360 | $37,460 |
| 2019 | $3,018 | $46,700 | $9,340 | $37,360 |
| 2018 | $2,900 | $44,870 | $8,970 | $35,900 |
| 2017 | $2,793 | $43,310 | $8,660 | $34,650 |
| 2016 | $2,747 | $41,700 | $8,340 | $33,360 |
| 2015 | $2,841 | $39,630 | $7,920 | $31,710 |
Agents Affiliated with this Home
-
Sherri Breece

Seller's Agent in 2019
Sherri Breece
Success Property Brokers
(623) 297-0166
1 in this area
40 Total Sales
-
Shauna Hooker

Buyer's Agent in 2019
Shauna Hooker
Realty One Group
(602) 579-3393
2 in this area
79 Total Sales
-
Brandice Halmrast

Seller's Agent in 2016
Brandice Halmrast
RE/MAX
(623) 330-2443
19 Total Sales
-
Tim Liechti

Buyer's Agent in 2016
Tim Liechti
My Home Group
(480) 371-5100
7 in this area
66 Total Sales
Map
Source: Arizona Regional Multiple Listing Service (ARMLS)
MLS Number: 5364566
APN: 211-42-412
- 4944 E Dale Ln
- 4960 E Dale Ln
- 4958 E Desert Vista Trail
- 28617 N 50th Place
- 5110 E Mark Ln
- 5050 E Roy Rogers Rd
- 5133 E Juana Ct
- 29023 N 48th Ct
- 5921 E Silver Sage Ln
- 5110 E Peak View Rd
- 28408 N 52nd Way
- 29023 N 46th Way
- 4516 E Madre Del Oro Dr
- 4462 E Dale Ln
- 4530 E White Feather Ln
- 28802 N 45th St
- 4637 E Fernwood Ct
- 4803 E Barwick Dr
- 4536 E Via Dona Rd
- 29228 N 48th St
