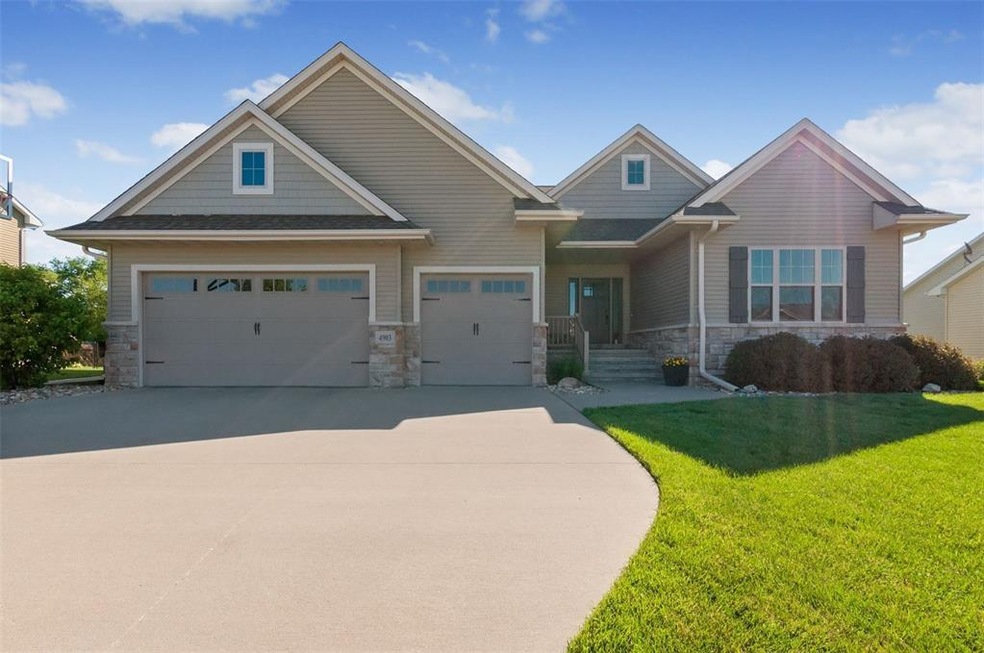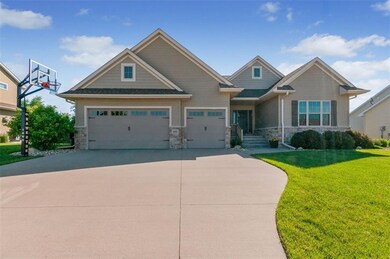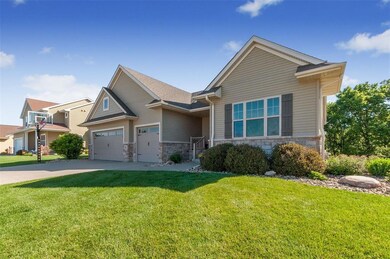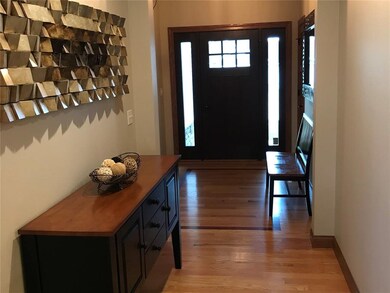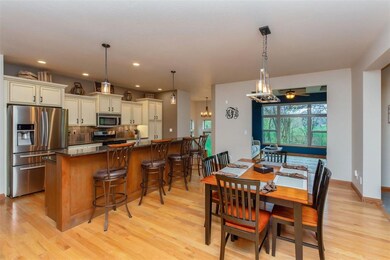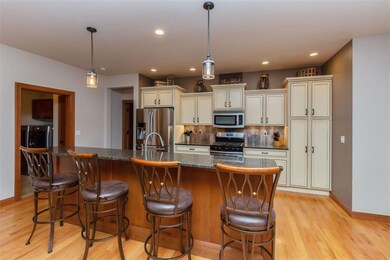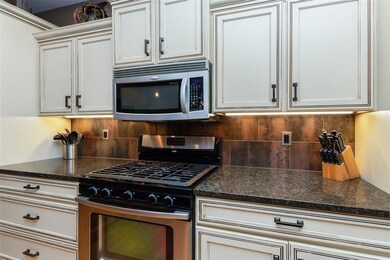
4903 Hay Field Ct SW Cedar Rapids, IA 52404
Highlights
- Ranch Style House
- Great Room with Fireplace
- Forced Air Cooling System
- Prairie Ridge Elementary School Rated A-
- 3 Car Attached Garage
- Breakfast Bar
About This Home
As of October 2019Condition, location, size, and amenities - this spotlessly cared for home has it all!! Even though this home is just 11 years old - the sellers have added new light fixtures, new carpet, and a brand new roof in the last 12 months. This home will need no capital improvement for many years to come! The main floor bedrooms have excellent separation from the master, while the lower level bedrooms are smartly positioned opposite the master bedroom. The sellers have enjoyed many features of this home - not the least of which is the draw full of mature trees between this and the neighbors houses! A partial list of other amenities we're offering include granite counters, tile walk-in shower, great room built-in shelving flanking fireplace, lower level wet bar, central vac, security system, lawn irrigation, built-in sound system and more! If you've priced new construction lately, you'll immediately understand the value here. Might be cleaner than new also!!
Home Details
Home Type
- Single Family
Est. Annual Taxes
- $8,494
Year Built
- 2008
Lot Details
- Lot Dimensions are 85 x 183
- Irrigation
HOA Fees
- $30 Monthly HOA Fees
Home Design
- Ranch Style House
- Poured Concrete
- Frame Construction
- Vinyl Construction Material
Interior Spaces
- Central Vacuum
- Sound System
- Gas Fireplace
- Great Room with Fireplace
- Combination Kitchen and Dining Room
- Basement Fills Entire Space Under The House
- Home Security System
Kitchen
- Breakfast Bar
- Range
- Microwave
- Dishwasher
- Disposal
Bedrooms and Bathrooms
- 5 Bedrooms | 3 Main Level Bedrooms
Laundry
- Laundry on main level
- Dryer
- Washer
Parking
- 3 Car Attached Garage
- Garage Door Opener
Outdoor Features
- Patio
Utilities
- Forced Air Cooling System
- Heating System Uses Gas
- Gas Water Heater
- Satellite Dish
- Cable TV Available
Community Details
- Built by First Construction
Ownership History
Purchase Details
Purchase Details
Home Financials for this Owner
Home Financials are based on the most recent Mortgage that was taken out on this home.Purchase Details
Home Financials for this Owner
Home Financials are based on the most recent Mortgage that was taken out on this home.Purchase Details
Home Financials for this Owner
Home Financials are based on the most recent Mortgage that was taken out on this home.Purchase Details
Similar Homes in the area
Home Values in the Area
Average Home Value in this Area
Purchase History
| Date | Type | Sale Price | Title Company |
|---|---|---|---|
| Quit Claim Deed | -- | None Listed On Document | |
| Quit Claim Deed | -- | None Listed On Document | |
| Warranty Deed | $389,000 | None Available | |
| Warranty Deed | $356,000 | None Available | |
| Warranty Deed | $379,500 | None Available | |
| Warranty Deed | -- | None Available |
Mortgage History
| Date | Status | Loan Amount | Loan Type |
|---|---|---|---|
| Previous Owner | $200,000 | Credit Line Revolving | |
| Previous Owner | $40,000 | Credit Line Revolving | |
| Previous Owner | $250,000 | New Conventional | |
| Previous Owner | $284,800 | New Conventional | |
| Previous Owner | $337,500 | Stand Alone Refi Refinance Of Original Loan | |
| Previous Owner | $25,000 | Credit Line Revolving | |
| Previous Owner | $300,000 | New Conventional | |
| Previous Owner | $56,992 | Credit Line Revolving | |
| Previous Owner | $303,960 | New Conventional |
Property History
| Date | Event | Price | Change | Sq Ft Price |
|---|---|---|---|---|
| 10/07/2019 10/07/19 | Sold | $389,000 | -2.5% | $118 / Sq Ft |
| 09/13/2019 09/13/19 | Pending | -- | -- | -- |
| 08/26/2019 08/26/19 | Price Changed | $399,000 | -2.4% | $121 / Sq Ft |
| 07/17/2019 07/17/19 | Price Changed | $409,000 | -1.2% | $124 / Sq Ft |
| 06/18/2019 06/18/19 | Price Changed | $414,000 | -1.2% | $126 / Sq Ft |
| 05/29/2019 05/29/19 | Price Changed | $419,000 | -2.3% | $127 / Sq Ft |
| 05/01/2019 05/01/19 | For Sale | $429,000 | +20.5% | $130 / Sq Ft |
| 07/16/2014 07/16/14 | Sold | $356,000 | -6.3% | $107 / Sq Ft |
| 06/03/2014 06/03/14 | Pending | -- | -- | -- |
| 03/06/2014 03/06/14 | For Sale | $379,900 | -- | $114 / Sq Ft |
Tax History Compared to Growth
Tax History
| Year | Tax Paid | Tax Assessment Tax Assessment Total Assessment is a certain percentage of the fair market value that is determined by local assessors to be the total taxable value of land and additions on the property. | Land | Improvement |
|---|---|---|---|---|
| 2023 | -- | $473,000 | $77,300 | $395,700 |
| 2022 | $0 | $428,000 | $77,300 | $350,700 |
| 2021 | $8,588 | $406,000 | $70,500 | $335,500 |
| 2020 | $8,588 | $396,200 | $70,500 | $325,700 |
| 2019 | $8,542 | $396,200 | $70,500 | $325,700 |
| 2018 | $8,304 | $389,400 | $63,700 | $325,700 |
| 2017 | $7,798 | $355,100 | $63,700 | $291,400 |
| 2016 | $7,557 | $349,200 | $63,700 | $285,500 |
| 2015 | $7,682 | $356,988 | $63,665 | $293,323 |
| 2014 | $7,682 | $382,870 | $63,665 | $319,205 |
| 2013 | $7,648 | $382,870 | $63,665 | $319,205 |
Agents Affiliated with this Home
-

Seller's Agent in 2019
Steve Siefert
Realty87
(319) 350-2917
76 Total Sales
-

Buyer's Agent in 2019
Dana Hansen
RE/MAX
(319) 560-2925
182 Total Sales
-
M
Seller's Agent in 2014
Mary Jo Edwards
IOWA REALTY
Map
Source: Cedar Rapids Area Association of REALTORS®
MLS Number: 1903180
APN: 19122-26020-00000
- 5112 Scenic View Ct SW
- 3840 Holly Dr SW
- 0 Sunshine St SW Unit 2305469
- 2806 Dawn Ave SW
- 1712 Hoover Trail Ct SW
- 1506 Wheatland Ct SW
- 4452 Plumberry Rd
- 6212 Hoover Trail Rd SW
- 6319 Hoover Trail Rd SW
- 1902 Hoover Trail Cir SW
- 5937 Muirfield Dr SW Unit 2
- 5811 Muirfield Dr SW Unit 6
- 1301 Scarlet Sage Dr SW
- 1808 Scarlet Sage Dr SW
- 6614 Scarlet Rose Cir SW
- 2426 Kestrel Dr SE
- Lot A-D 41st Avenue Dr SW
- Lot D 41st Avenue Dr SW
- Lot C 41st Avenue Dr SW
- Lot B 41st Avenue Dr SW
