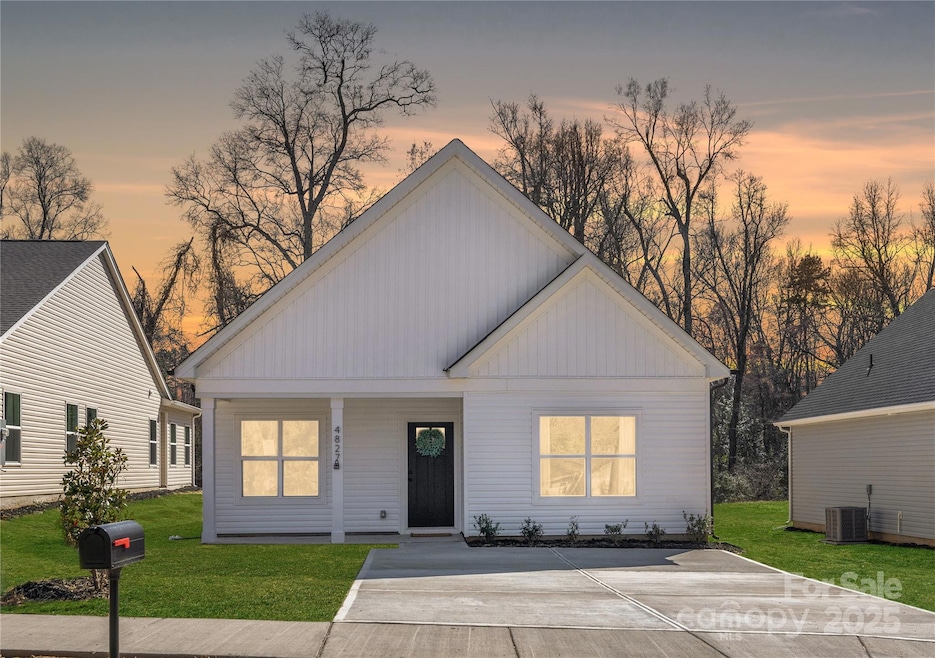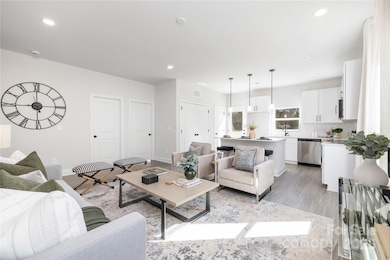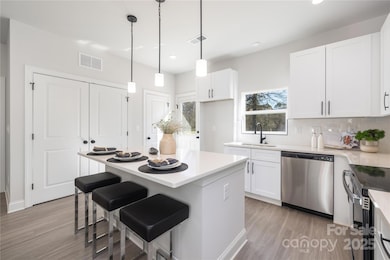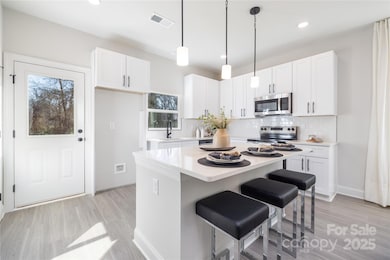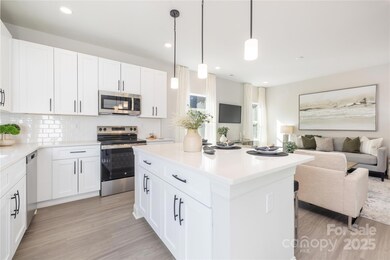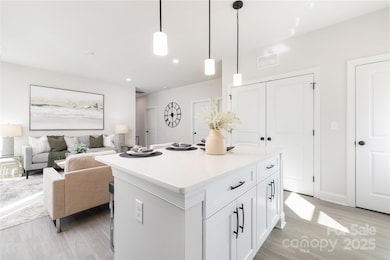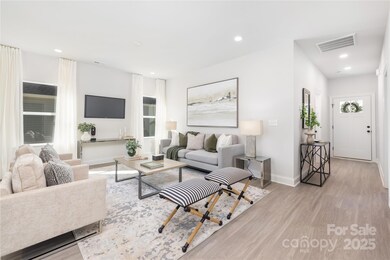
4903 Victoria Ave Charlotte, NC 28269
Henderson Circle NeighborhoodHighlights
- New Construction
- Laundry Room
- Ceiling Fan
- Ranch Style House
- Central Heating and Cooling System
About This Home
As of April 2025Qualifies for 100% financing and up to $20,000 in closing costs! 4 single family homes available! Stunning new construction 3 bedroom single family ranch home located in an established subdivision located minutes from Uptown Charlotte. Open floor plan featuring 9 foot ceilings throughout and luxurious finishes such as quartz countertops, white shaker cabinetry with 42" uppers, soft close doors & dovetail drawers, subway tiled backsplash and pendant lighting. Turnkey move in ready home perfect for first time buyers and investors. Loaded with upgrades including luxury vinyl plank flooring throughout, Pella windows & doors, stainless steel appliance package, black hardware and Moen plumbing fixtures. Primary suite offers ensuite bath with dual vanity and spacious walk in closet. Complete with a covered front porch, rear patio & flat back yard. No HOA or rental restrictions, can be used for short term, mid term or long term rental. Move in ready March 2025!
Last Agent to Sell the Property
EXP Realty LLC Ballantyne Brokerage Phone: 336-428-0230 License #319667 Listed on: 03/13/2025

Home Details
Home Type
- Single Family
Year Built
- Built in 2025 | New Construction
Lot Details
- Property is zoned MHP
Parking
- Driveway
Home Design
- Ranch Style House
- Slab Foundation
- Vinyl Siding
Interior Spaces
- Ceiling Fan
- Insulated Windows
Kitchen
- Electric Range
- Microwave
- Dishwasher
- Disposal
Bedrooms and Bathrooms
- 3 Main Level Bedrooms
- 2 Full Bathrooms
Laundry
- Laundry Room
- Washer and Electric Dryer Hookup
Utilities
- Central Heating and Cooling System
- Heat Pump System
- Electric Water Heater
Community Details
- Built by Olympia & Wright Homes
Listing and Financial Details
- Assessor Parcel Number 037-241-68
Similar Homes in Charlotte, NC
Home Values in the Area
Average Home Value in this Area
Property History
| Date | Event | Price | Change | Sq Ft Price |
|---|---|---|---|---|
| 04/23/2025 04/23/25 | Sold | $325,000 | 0.0% | $267 / Sq Ft |
| 03/13/2025 03/13/25 | For Sale | $325,000 | -- | $267 / Sq Ft |
Tax History Compared to Growth
Tax History
| Year | Tax Paid | Tax Assessment Tax Assessment Total Assessment is a certain percentage of the fair market value that is determined by local assessors to be the total taxable value of land and additions on the property. | Land | Improvement |
|---|---|---|---|---|
| 2024 | -- | -- | -- | -- |
Agents Affiliated with this Home
-
A
Seller's Agent in 2025
Andrew Balogh
EXP Realty LLC Ballantyne
(336) 428-0230
11 in this area
156 Total Sales
-
J
Seller Co-Listing Agent in 2025
JT Davis
EXP Realty LLC
(704) 746-4072
8 in this area
74 Total Sales
-

Buyer's Agent in 2025
Hugh Nguyen
NorthGroup Real Estate LLC
(717) 880-6708
1 in this area
51 Total Sales
Map
Source: Canopy MLS (Canopy Realtor® Association)
MLS Number: 4229371
- 4821 Victoria Ave
- 4815 & 4817 Victoria Dr
- 7813 Casa Loma Rd
- 5024 Victoria Ave
- 7805 Shadow Lawn Rd
- 7501 Old Statesville Rd
- 5020 Mint Harbor Way Unit 399
- 5040 Mint Harbor Way Unit 404
- 6803 Jamison Ln
- 4019 Bufflehead Dr
- 4126 Pinekirk Dr Unit 416
- 5305 Mint Harbor Way Unit 314
- 4122 Eastover Glen Rd Unit 316
- 5309 Mint Harbor Way Unit 313
- 5313 Mint Harbor Way Unit 312
- 4130 Eastover Glen Rd Unit 318
- 4134 Eastover Glen Rd Unit 319
- 4209 Pinekirk Dr Unit 374
- 5325 Mint Harbor Way Unit 309
- 4138 Eastover Glen Rd Unit 320
