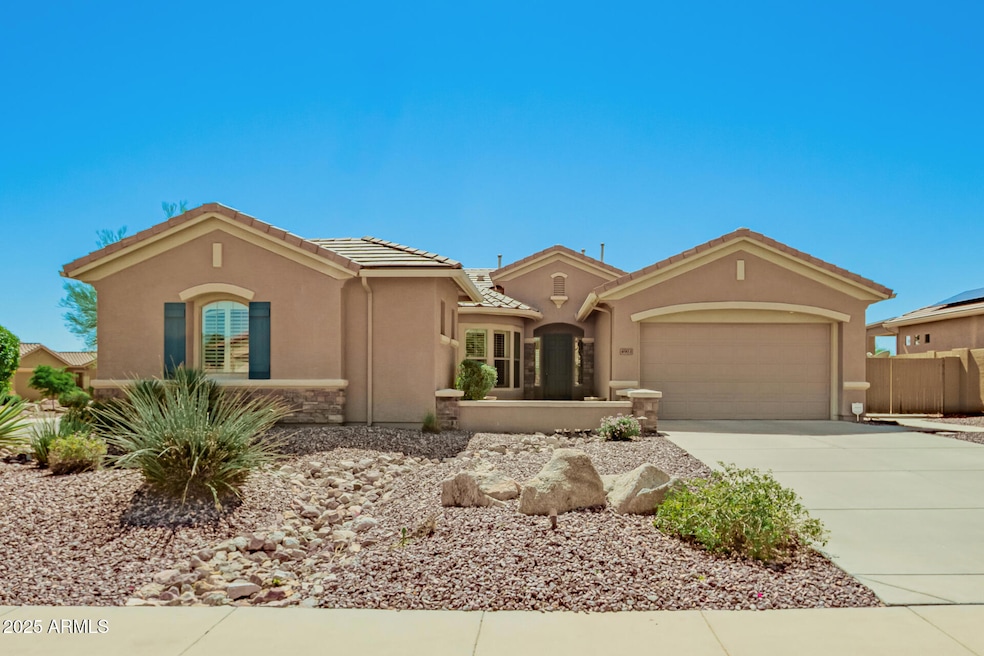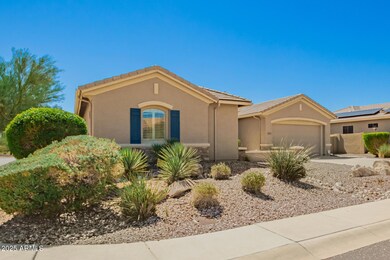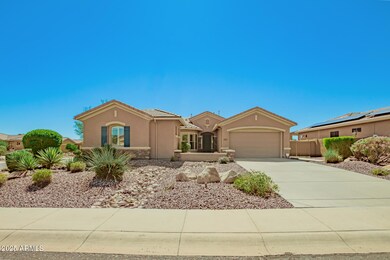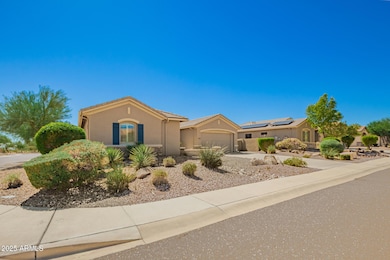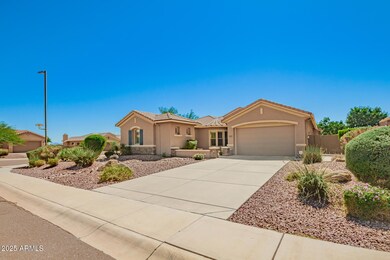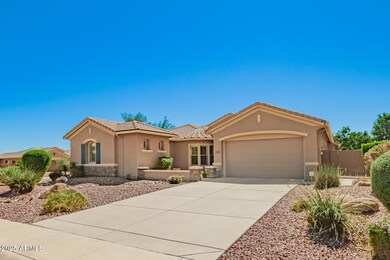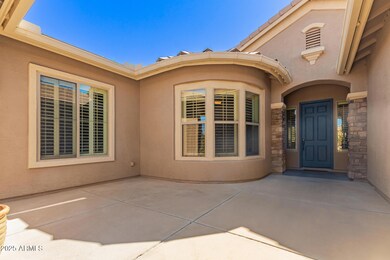4903 W Faull Dr New River, AZ 85087
Estimated payment $4,060/month
Highlights
- RV Access or Parking
- Wood Flooring
- Corner Lot
- New River Elementary School Rated A-
- Community Indoor Pool
- Granite Countertops
About This Home
Welcome to your perfect desert retreat in the sought-after Arroyo Grande community of Anthem. This spacious single-story Majesty model is 2,918 sq ft featuring 4 bedrooms, which includes an attached casita with separate entrance, ideal for guests, multi-generational living, or a home business, 3.5 bathrooms, PLUS a dedicated office/den. Set on a premium 10,000 sq ft, corner lot with RV parking available, the only neighborhood in Anthem that allows RV parking on property. Inside, you'll love the bright, open layout with white wood shutters throughout, upgraded kitchen cabinetry, granite countertops, large island & plenty of room to entertain. Beautifully maintained & move-in ready. Amazing location within minutes of hiking trails, schools, shopping, Lake Pleasant & the new TSMC Chip Plant.
Home Details
Home Type
- Single Family
Est. Annual Taxes
- $3,214
Year Built
- Built in 2007
Lot Details
- 10,499 Sq Ft Lot
- Desert faces the front and back of the property
- Block Wall Fence
- Corner Lot
- Front and Back Yard Sprinklers
- Private Yard
- Grass Covered Lot
HOA Fees
- $100 Monthly HOA Fees
Parking
- 2 Car Direct Access Garage
- Garage Door Opener
- RV Access or Parking
Home Design
- Wood Frame Construction
- Tile Roof
- Stucco
Interior Spaces
- 2,918 Sq Ft Home
- 1-Story Property
- Ceiling height of 9 feet or more
- Ceiling Fan
- Double Pane Windows
Kitchen
- Eat-In Kitchen
- Breakfast Bar
- Built-In Gas Oven
- Gas Cooktop
- Built-In Microwave
- Kitchen Island
- Granite Countertops
Flooring
- Wood
- Carpet
- Tile
Bedrooms and Bathrooms
- 4 Bedrooms
- Primary Bathroom is a Full Bathroom
- 3.5 Bathrooms
- Dual Vanity Sinks in Primary Bathroom
- Bathtub With Separate Shower Stall
Schools
- New River Elementary School
- Boulder Creek High School
Utilities
- Cooling System Updated in 2024
- Central Air
- Heating System Uses Natural Gas
- High Speed Internet
Additional Features
- No Interior Steps
- Covered Patio or Porch
Listing and Financial Details
- Tax Lot 80
- Assessor Parcel Number 202-22-776
Community Details
Overview
- Association fees include ground maintenance
- Anthem Parkside Association, Phone Number (623) 742-6050
- Built by Del Webb
- Anthem Unit 81B Subdivision, Majesty Floorplan
Amenities
- Recreation Room
Recreation
- Tennis Courts
- Pickleball Courts
- Community Playground
- Community Indoor Pool
- Heated Community Pool
- Lap or Exercise Community Pool
- Community Spa
- Bike Trail
Map
Home Values in the Area
Average Home Value in this Area
Tax History
| Year | Tax Paid | Tax Assessment Tax Assessment Total Assessment is a certain percentage of the fair market value that is determined by local assessors to be the total taxable value of land and additions on the property. | Land | Improvement |
|---|---|---|---|---|
| 2025 | $3,247 | $37,337 | -- | -- |
| 2024 | $3,160 | $35,559 | -- | -- |
| 2023 | $3,160 | $45,380 | $9,070 | $36,310 |
| 2022 | $3,042 | $35,930 | $7,180 | $28,750 |
| 2021 | $3,177 | $33,570 | $6,710 | $26,860 |
| 2020 | $3,119 | $31,750 | $6,350 | $25,400 |
| 2019 | $3,023 | $30,200 | $6,040 | $24,160 |
| 2018 | $2,918 | $29,010 | $5,800 | $23,210 |
| 2017 | $2,818 | $28,520 | $5,700 | $22,820 |
| 2016 | $2,659 | $28,520 | $5,700 | $22,820 |
| 2015 | $2,373 | $26,460 | $5,290 | $21,170 |
Property History
| Date | Event | Price | List to Sale | Price per Sq Ft |
|---|---|---|---|---|
| 10/03/2025 10/03/25 | For Sale | $699,000 | -- | $240 / Sq Ft |
Purchase History
| Date | Type | Sale Price | Title Company |
|---|---|---|---|
| Interfamily Deed Transfer | -- | None Available | |
| Special Warranty Deed | -- | Servicelink | |
| Trustee Deed | $205,600 | Great American Title Agency | |
| Corporate Deed | $405,041 | Sun Title Agency Co |
Mortgage History
| Date | Status | Loan Amount | Loan Type |
|---|---|---|---|
| Open | $188,000 | New Conventional | |
| Previous Owner | $324,032 | New Conventional |
Source: Arizona Regional Multiple Listing Service (ARMLS)
MLS Number: 6928538
APN: 202-22-776
- 4911 W Faull Dr
- 44014 N 49th Dr
- 43709 N 50th Dr
- 4714 W Lapenna Dr
- 43718 N 47th Dr
- 4808 W Cavalry Rd
- 4905 W Magellan Dr
- 4407 W Faull Dr
- 44316 N 44th Ln
- 4423 W Magellan Dr
- 4326 W Kenai Dr
- 44022 N 43rd Dr
- 4609 W Challenger Trail
- Watson Plan at Sendero Crossing - Arbors
- Martina Plan at Sendero Crossing - Groves
- Calrosa Plan at Sendero Crossing - Groves
- 42711 N 45th Dr
- 44314 N 42nd Ln
- 4517 W Heyerdahl Dr
- 44722 N 44th Dr
- 4326 W Kenai Dr
- 4285 W Denali Ln
- 42716 N 44th Dr
- 4230 W Palace Station Rd
- 4403 W Powell Dr
- 4413 W Heyerdahl Dr
- 4159 W Kenai Dr
- 4209 W Granite Basin Dr
- 4329 W Heyerdahl Dr
- 43337 N Heavenly Way
- 43213 N Vista Hills Dr
- 3817 W Ashton Dr
- 3825 W Anthem Way
- 3825 W Anthem Way Unit C1
- 3825 W Anthem Way Unit A1
- 3825 W Anthem Way Unit A2
- 3825 W Anthem Way Unit B1
- 42914 N Challenger Trail Unit 20C
- 42424 N Gavilan Peak Pkwy Unit 59212
- 3676 W Muirfield Ct Unit 101
