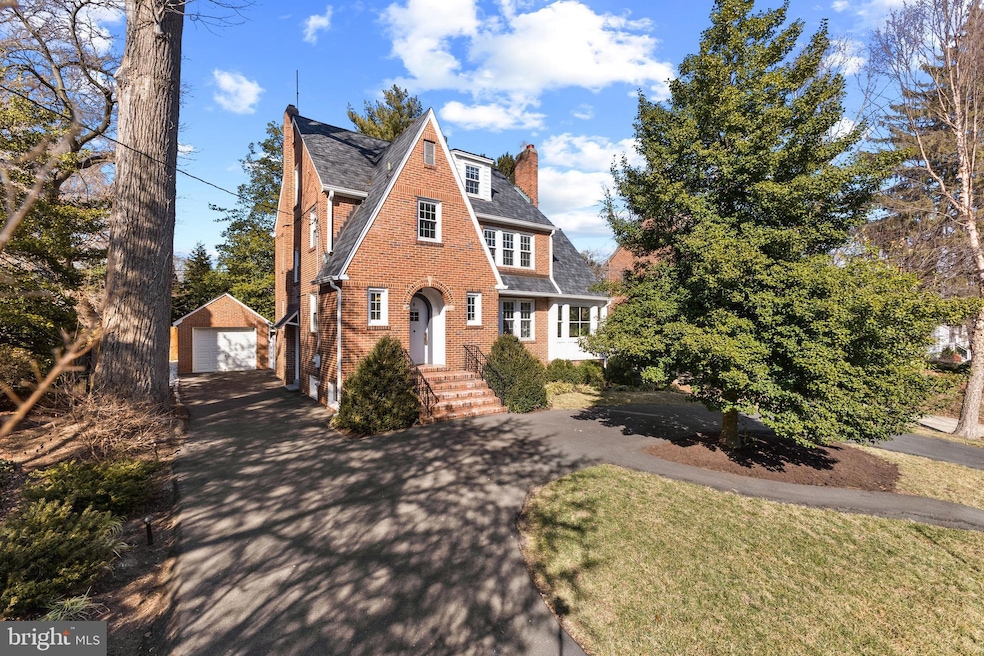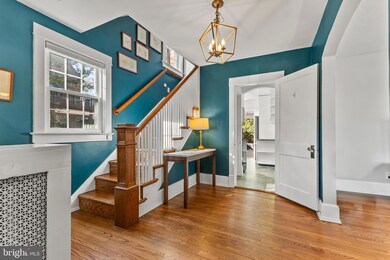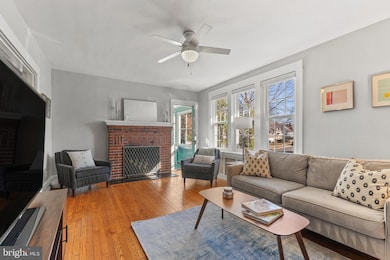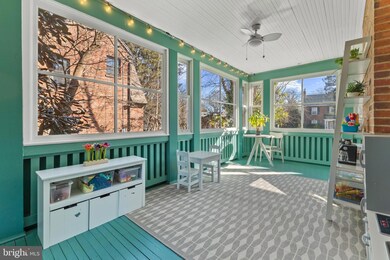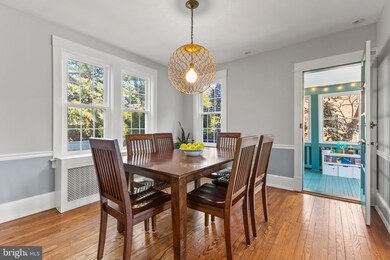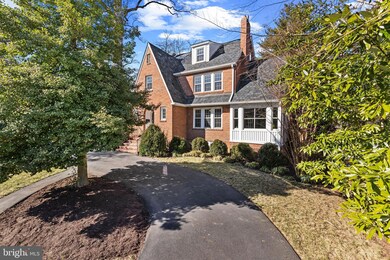
4903 Washington Blvd Arlington, VA 22205
Waycroft/Woodlawn NeighborhoodHighlights
- Recreation Room
- Traditional Floor Plan
- Tudor Architecture
- Glebe Elementary School Rated A
- Wood Flooring
- 3-minute walk to Woodlawn Park
About This Home
As of April 2025An elegant and charming Tudor in coveted Westover neighborhood sited on a large, private lot set back from the street. Step inside and enjoy 3,700 square feet of sun-filled living space over 4 levels. 5 bedrooms, 2 full and 2 half bathrooms and a versatile main floor. Arrive home and park in your circular driveway or pull back to the detached garage, walk into welcoming foyer with high ceilings and mudroom closet. Sunroom addition makes for the perfect home office and reading/playroom, walk out to your beautifully landscaped, fully fenced backyard which features a patio and mature trees. Beautiful hardwood floors throughout, huge walk-in closet in the primary bedroom, dedicated formal dining room and built-in butler’s pantry space. Since owning sellers have, painted all exterior trim, replaced all windows, replaced the roof, installed central AC Unico system, resealed the driveway, updated hall, basement, and main level bathrooms, replaced all kitchen appliances, repainted deck off sunroom, repainted much of the interior, finished half of the basement. Stroll to Woodlawn Park or Lacey Woods, 1 block to The Custis Bike Trail. Walk to luxury Ballston Quarter, where the city's top restaurants, shopping, and studios reside. A short walk to Ballston Metro, one stop light to I-66 makes commuting into DC or west a breeze, less than 1 mile to Westover Village (The Italian Store, Westover Beer Garden, Lost Dog Café). Come get the best of both worlds, suburban life with the city at your fingertips.
Last Agent to Sell the Property
TTR Sotheby's International Realty Listed on: 02/28/2025

Home Details
Home Type
- Single Family
Est. Annual Taxes
- $11,399
Year Built
- Built in 1935
Lot Details
- 8,208 Sq Ft Lot
- Wood Fence
- Landscaped
- Extensive Hardscape
- Back Yard Fenced and Front Yard
- Property is zoned R-6
Parking
- 1 Car Detached Garage
- 3 Driveway Spaces
- Circular Driveway
- Off-Street Parking
Home Design
- Tudor Architecture
- Brick Exterior Construction
- Block Foundation
Interior Spaces
- Property has 4 Levels
- Traditional Floor Plan
- Built-In Features
- 2 Fireplaces
- Window Treatments
- Entrance Foyer
- Living Room
- Formal Dining Room
- Recreation Room
- Sun or Florida Room
- Storage Room
- Wood Flooring
Kitchen
- Galley Kitchen
- Butlers Pantry
- Stove
- Microwave
- Dishwasher
- Upgraded Countertops
- Disposal
Bedrooms and Bathrooms
- 5 Bedrooms
- En-Suite Primary Bedroom
- Bathtub with Shower
- Walk-in Shower
Laundry
- Laundry Room
- Dryer
- Washer
Improved Basement
- Laundry in Basement
- Basement with some natural light
Outdoor Features
- Patio
- Playground
- Porch
Utilities
- Central Air
- Hot Water Heating System
- Natural Gas Water Heater
Community Details
- No Home Owners Association
- Waycroft Woodlawn Subdivision
Listing and Financial Details
- Tax Lot 10
- Assessor Parcel Number 07-048-022
Ownership History
Purchase Details
Home Financials for this Owner
Home Financials are based on the most recent Mortgage that was taken out on this home.Purchase Details
Purchase Details
Purchase Details
Home Financials for this Owner
Home Financials are based on the most recent Mortgage that was taken out on this home.Purchase Details
Home Financials for this Owner
Home Financials are based on the most recent Mortgage that was taken out on this home.Similar Homes in Arlington, VA
Home Values in the Area
Average Home Value in this Area
Purchase History
| Date | Type | Sale Price | Title Company |
|---|---|---|---|
| Warranty Deed | $1,475,000 | First American Title | |
| Deed | -- | Meinken & Leischner Pllc | |
| Deed | -- | Meinken & Leischner Pllc | |
| Warranty Deed | -- | None Available | |
| Deed | $950,000 | Commonwealth Land Title | |
| Deed | $925,000 | Prestige Title And Escrow |
Mortgage History
| Date | Status | Loan Amount | Loan Type |
|---|---|---|---|
| Open | $1,194,750 | VA | |
| Previous Owner | $723,850 | New Conventional | |
| Previous Owner | $745,000 | New Conventional | |
| Previous Owner | $832,500 | Adjustable Rate Mortgage/ARM | |
| Previous Owner | $45,100 | No Value Available | |
| Previous Owner | $245,000 | New Conventional | |
| Previous Owner | $100,000 | Credit Line Revolving |
Property History
| Date | Event | Price | Change | Sq Ft Price |
|---|---|---|---|---|
| 04/10/2025 04/10/25 | Sold | $1,475,000 | -1.6% | $452 / Sq Ft |
| 02/28/2025 02/28/25 | For Sale | $1,499,000 | +57.8% | $459 / Sq Ft |
| 05/01/2018 05/01/18 | Sold | $950,000 | 0.0% | $340 / Sq Ft |
| 03/27/2018 03/27/18 | Pending | -- | -- | -- |
| 03/17/2018 03/17/18 | Price Changed | $950,000 | -3.0% | $340 / Sq Ft |
| 03/05/2018 03/05/18 | For Sale | $979,000 | +5.8% | $350 / Sq Ft |
| 07/13/2017 07/13/17 | Sold | $925,000 | -1.1% | $493 / Sq Ft |
| 05/15/2017 05/15/17 | Pending | -- | -- | -- |
| 05/04/2017 05/04/17 | For Sale | $935,000 | -- | $499 / Sq Ft |
Tax History Compared to Growth
Tax History
| Year | Tax Paid | Tax Assessment Tax Assessment Total Assessment is a certain percentage of the fair market value that is determined by local assessors to be the total taxable value of land and additions on the property. | Land | Improvement |
|---|---|---|---|---|
| 2025 | $12,818 | $1,240,900 | $789,000 | $451,900 |
| 2024 | $11,399 | $1,103,500 | $747,500 | $356,000 |
| 2023 | $11,276 | $1,094,800 | $747,500 | $347,300 |
| 2022 | $10,992 | $1,067,200 | $698,000 | $369,200 |
| 2021 | $10,259 | $996,000 | $633,400 | $362,600 |
| 2020 | $10,036 | $978,200 | $611,000 | $367,200 |
| 2019 | $9,656 | $941,100 | $587,500 | $353,600 |
| 2018 | $9,087 | $903,300 | $573,400 | $329,900 |
| 2017 | $8,160 | $811,100 | $540,500 | $270,600 |
| 2016 | $8,038 | $811,100 | $540,500 | $270,600 |
| 2015 | $7,787 | $781,800 | $507,600 | $274,200 |
| 2014 | $7,817 | $784,800 | $484,100 | $300,700 |
Agents Affiliated with this Home
-
Phyllis Patterson

Seller's Agent in 2025
Phyllis Patterson
TTR Sotheby's International Realty
(703) 310-6201
2 in this area
548 Total Sales
-
Jeffrey LaFleur

Buyer's Agent in 2025
Jeffrey LaFleur
Modern Jones
(850) 217-9037
1 in this area
123 Total Sales
-
Kate Herzig

Seller's Agent in 2018
Kate Herzig
EXP Realty, LLC
(703) 969-8660
166 Total Sales
-
Keri Shull

Buyer's Agent in 2018
Keri Shull
EXP Realty, LLC
(703) 947-0991
5 in this area
2,570 Total Sales
-
Donna Hamaker

Seller's Agent in 2017
Donna Hamaker
William G. Buck & Assoc., Inc.
(703) 582-7779
87 Total Sales
-
J
Buyer's Agent in 2017
Jane Wilson
BHHS PenFed (actual)
Map
Source: Bright MLS
MLS Number: VAAR2053844
APN: 07-048-022
- 5018 11th St N
- 866 N Abingdon St
- 1109 N Vernon St
- 5206 12th St N
- 834 N Abingdon St
- 1186 N Utah St
- 1001 N Vermont St Unit 910
- 1001 N Vermont St Unit 212
- 1024 N Utah St Unit 116
- 1129 N Utah St
- 4309 Washington Blvd
- 1045 N Utah St Unit 2406
- 1620 N George Mason Dr
- 1050 N Taylor St Unit 1407
- 1050 N Taylor St Unit 1201
- 851 N Glebe Rd Unit 411
- 851 N Glebe Rd Unit 1608
- 851 N Glebe Rd Unit 415
- 851 N Glebe Rd Unit 1712
- 851 N Glebe Rd Unit 1304
