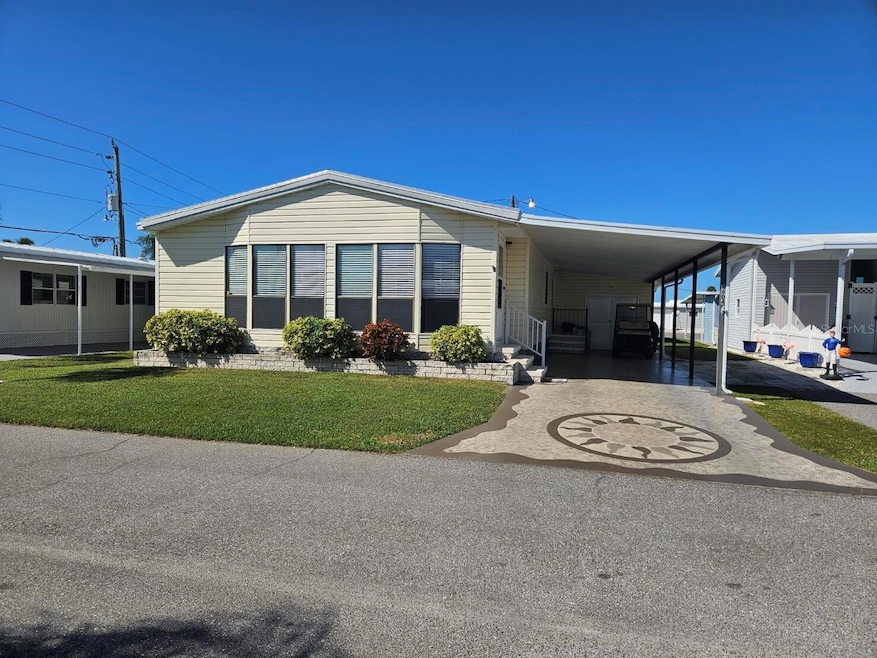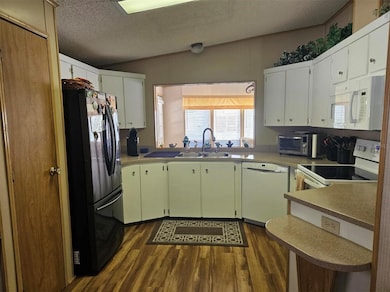4904 4th C St E Bradenton, FL 34203
Samoset NeighborhoodEstimated payment $1,467/month
Highlights
- Active Adult
- Main Floor Primary Bedroom
- Wet Bar
- Open Floorplan
- Bonus Room
- Living Room
About This Home
SEEING IS BELIEVING -- LOOK NO FURTHER!! Enjoy Winter in Sunny Florida. Welcome to 4904 4th C Street E ~
Step into comfort and convenience with this spacious and beautifully maintained 2-bedroom, 2-bath home with 1414 square feet of living space located in the highly desirable Golf Lakes Estates, a vibrant resident-owned gated community. Enjoy long-term peace of mind through a share certificate, giving you security without the typical homeownership headaches. This home is move-in ready and designed for low-maintenance, relaxed living. Interior Features: Two Convenient Entrances:
- Front entry through a Florida room—complete with serving counter and sink.
- Side entry under the carport, leading into the indoor laundry room and guest bath for everyday ease and privacy.
Attached Oversized Shed:
- Double-door access provides room for golf cart storage or extra workspace.
Luxury Plank & Tile Flooring throughout – stylish and easy to maintain.
Modern Kitchen:
- Sandstone-look countertops.
- Includes dishwasher, refrigerator, microwave, stove.
Dining Area:
- Features a built-in hutch for added storage or display.
Primary Suite:
- Dual walk-in closets.
- Spacious step-in shower—roomy enough for two.
Guest Bathroom:
- includes a full-size tub for comfort and convenience.
Additional features:
Custom painted driveway.
Ten minutes from Bradenton/Sarasota Airport (SRQ).
Walking distance to grocery store. Community Highlights
Low HOA Fee includes: Water – Sewer – Garbage - Cable TV & Internet.
Optional Add-Ons: Yard maintenance service available for an additional fee. Amenities Galore: Heated Pool & Jacuzzi Spa; 9-Hole Golf Course; Fitness Center; Pickleball; Shuffleboard; Lawn Bowling; 4 Stocked Lakes. Clubhouse Activities: Billiards, ceramics, cards, and more. Prime Location:
Enjoy easy access to world-renowned Gulf beaches, top-rated medical facilities, and a variety of shopping and dining options—all just minutes away. Make It Yours Today!
If you are looking for a Florida lifestyle, this home and community have everything you need. Come see what makes Golf Lakes Estates so special. Some photos have been virtually rendered.
Listing Agent
BEYCOME OF FLORIDA LLC Brokerage Phone: 844-239-2663 License #3469487 Listed on: 09/29/2025
Open House Schedule
-
Saturday, January 10, 202610:00 am to 2:00 pm1/10/2026 10:00:00 AM +00:001/10/2026 2:00:00 PM +00:00Add to Calendar
Property Details
Home Type
- Manufactured Home
Est. Annual Taxes
- $2,330
Year Built
- Built in 1988
Lot Details
- 3,798 Sq Ft Lot
- Lot Dimensions are 50x75
- East Facing Home
HOA Fees
- $255 Monthly HOA Fees
Parking
- 2 Carport Spaces
Home Design
- Membrane Roofing
- Vinyl Siding
Interior Spaces
- 1,414 Sq Ft Home
- Open Floorplan
- Wet Bar
- Partially Furnished
- Ceiling Fan
- Window Treatments
- Living Room
- Dining Room
- Bonus Room
- Attic Fan
Kitchen
- Range
- Recirculated Exhaust Fan
- Microwave
- Ice Maker
- Dishwasher
- Disposal
Flooring
- Ceramic Tile
- Luxury Vinyl Tile
Bedrooms and Bathrooms
- 2 Bedrooms
- Primary Bedroom on Main
- 2 Full Bathrooms
Laundry
- Laundry Room
- Dryer
- Washer
Mobile Home
- Manufactured Home
Utilities
- Central Air
- Humidity Control
- Heat Pump System
- Thermostat
- Electric Water Heater
- Cable TV Available
Listing and Financial Details
- Visit Down Payment Resource Website
- Tax Lot 669
- Assessor Parcel Number 5589506749
Community Details
Overview
- Active Adult
- Association fees include cable TV, pool, escrow reserves fund, internet, management, recreational facilities, sewer, trash, water
- Tracy Roux Association, Phone Number (941) 755-3322
- Golf Lakes Residence Coop Or11 Community
- Golf Lakes Residents Co Op Subdivision
Pet Policy
- No Pets Allowed
Map
Home Values in the Area
Average Home Value in this Area
Property History
| Date | Event | Price | List to Sale | Price per Sq Ft |
|---|---|---|---|---|
| 12/19/2025 12/19/25 | Price Changed | $195,000 | -2.3% | $138 / Sq Ft |
| 11/27/2025 11/27/25 | Price Changed | $199,500 | -5.0% | $141 / Sq Ft |
| 10/20/2025 10/20/25 | Price Changed | $210,000 | -4.5% | $149 / Sq Ft |
| 09/29/2025 09/29/25 | For Sale | $220,000 | -- | $156 / Sq Ft |
Source: Stellar MLS
MLS Number: O6348296
- 408 49th A Ave E
- 4904 4th A St E
- 609 49th A Avenue Dr E
- 504 49th C Avenue Dr
- 306 50th Avenue Plaza E
- 4906 1st A St E
- 508 44th Ave E Unit K3
- 508 44th Ave E Unit Lot E-31
- 508 44th Ave E Unit K-17
- 508 44th Ave E Unit LOT K46
- 508 44th Ave E Unit Lot K-49
- 508 44th Ave E Unit Lot Rc-29
- 508 44th Ave E Unit K-1
- 508 44th Ave E Unit RC-20
- 508 44th Ave E Unit Lot J-22
- 508 44th Ave E Unit D-36
- 508 44th Ave E Unit Lot J-20
- 508 44th Ave E Unit H-31
- 508 44th Ave E Unit M53
- 508 44th Ave E Unit Lot G-11
- 4903 2nd B St E
- 209 50th Avenue Plaza E
- 4919 1st St W Unit 352
- 105 48th Avenue Terrace W Unit 256
- 110 49th Ave W Unit 227
- 102 47th Avenue Dr W Unit 342
- 208 49th Ave W Unit 235
- 111 48th Ave W Unit 316
- 206 50th Avenue Plaza W Unit 88
- 303 50th Ave W Unit 160
- 305 49th Avenue Dr W Unit 206
- 312 49th Ave W Unit 248
- 202 46th Avenue Terrace W Unit 409
- 410 50th Avenue Dr W Unit 111
- 5027 4th St W Unit 29
- 503 51st Ave W
- 808 53rd Ave E Unit 203
- 608 51st Ave W
- 1219 51st Ave E Unit 136
- 1219 51st Ave E Unit 9







