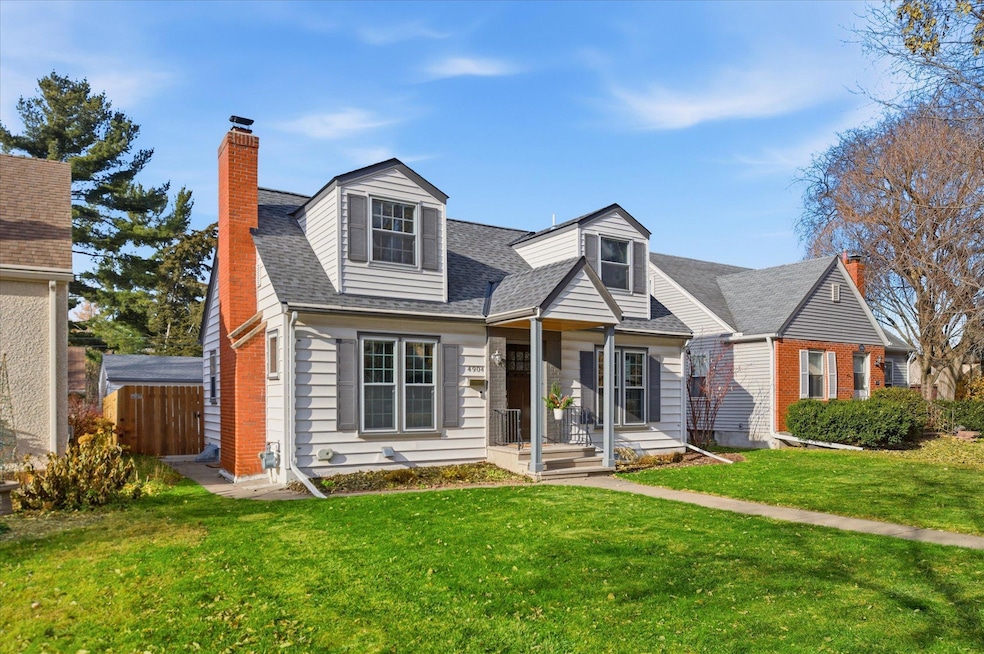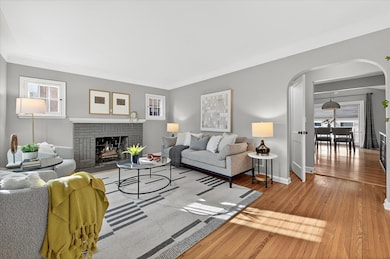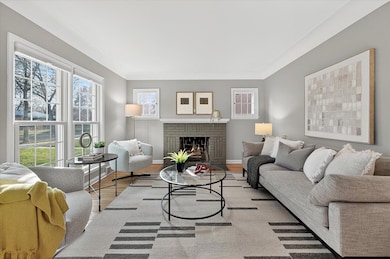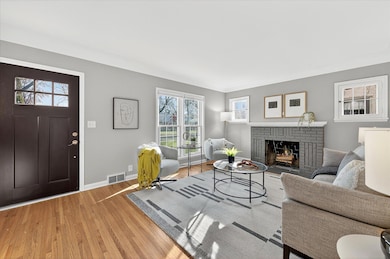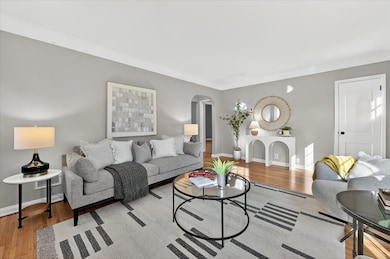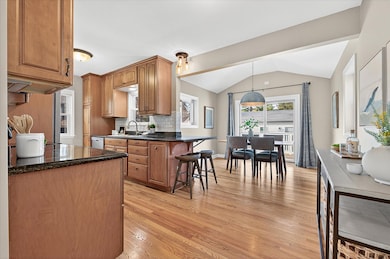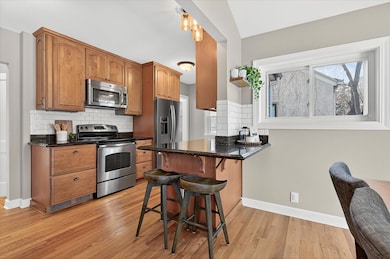4904 5th Ave S Minneapolis, MN 55419
Field NeighborhoodEstimated payment $3,604/month
Highlights
- Vaulted Ceiling
- No HOA
- Forced Air Heating and Cooling System
- Hale Elementary School Rated A-
- The kitchen features windows
- Humidifier
About This Home
Incredible Opportunity Near Beautiful Minnehaha Creek! Welcome home to this stunning 4-bedroom, 3-bath residence, thoughtfully updated with high-quality improvements. Just steps from scenic Minnehaha Creek, this home blends warmth, comfort, and modern style in one of the area’s most sought-after neighborhoods! Step inside to a bright, open floor plan highlighted by gleaming hardwood floors and natural light. The chef-inspired kitchen features stainless steel appliances, elegant granite countertops, and a brand-new refrigerator. The inviting dining area boasts stylish new lighting and opens to the deck and fully fenced backyard, and patio, perfect for gathering with family and friends. A cozy living room with a charming fireplace provides the ideal setting for everyday living and relaxed entertaining. Upstairs, retreat to the expansive vaulted owner’s suite, a peaceful haven offering a beautiful private 3⁄4 bath and generous walk-in closets. The finished lower level adds even more flexible living space, perfect for movie or game nights, and includes a fourth bedroom and an additional 3⁄4 bath for comfortable guest accommodations. Recent high-quality updates include: a new 2-car garage, a concrete driveway, walkway, and backyard patio, a new wood privacy fence, a new AC, furnace, and water heater, a new refrigerator, a new Renewal by Andersen patio door, designer window treatments, and fresh landscaping.
Enjoy easy access to parks, trails, and the natural beauty of Minnehaha Creek. Truly turn-key, beautifully maintained, and ready for you to move right in!
Home Details
Home Type
- Single Family
Est. Annual Taxes
- $7,135
Year Built
- Built in 1946
Lot Details
- 5,663 Sq Ft Lot
- Property is Fully Fenced
- Privacy Fence
- Wood Fence
- Irregular Lot
Parking
- 2 Car Garage
Home Design
- Vinyl Siding
Interior Spaces
- 1.5-Story Property
- Vaulted Ceiling
- Wood Burning Fireplace
- Family Room
- Living Room with Fireplace
- Dining Room
Kitchen
- Range
- Microwave
- Freezer
- Dishwasher
- Disposal
- The kitchen features windows
Bedrooms and Bathrooms
- 4 Bedrooms
Laundry
- Dryer
- Washer
Finished Basement
- Block Basement Construction
- Basement Storage
- Basement Window Egress
Utilities
- Forced Air Heating and Cooling System
- Humidifier
- Vented Exhaust Fan
- 100 Amp Service
- Gas Water Heater
Community Details
- No Home Owners Association
Listing and Financial Details
- Assessor Parcel Number 1502824140080
Map
Home Values in the Area
Average Home Value in this Area
Tax History
| Year | Tax Paid | Tax Assessment Tax Assessment Total Assessment is a certain percentage of the fair market value that is determined by local assessors to be the total taxable value of land and additions on the property. | Land | Improvement |
|---|---|---|---|---|
| 2024 | $7,135 | $484,000 | $159,000 | $325,000 |
| 2023 | $6,461 | $496,000 | $154,000 | $342,000 |
| 2022 | $6,152 | $471,000 | $145,000 | $326,000 |
| 2021 | $5,919 | $444,000 | $135,000 | $309,000 |
| 2020 | $6,410 | $442,000 | $101,900 | $340,100 |
| 2019 | $6,602 | $442,000 | $85,000 | $357,000 |
| 2018 | $4,413 | $442,000 | $85,000 | $357,000 |
| 2017 | $4,385 | $283,500 | $77,300 | $206,200 |
| 2016 | $4,371 | $274,500 | $77,300 | $197,200 |
| 2015 | $4,437 | $266,500 | $77,300 | $189,200 |
| 2014 | -- | $245,500 | $75,700 | $169,800 |
Property History
| Date | Event | Price | List to Sale | Price per Sq Ft |
|---|---|---|---|---|
| 11/22/2025 11/22/25 | For Sale | $569,900 | -- | $285 / Sq Ft |
Purchase History
| Date | Type | Sale Price | Title Company |
|---|---|---|---|
| Warranty Deed | $500 | None Listed On Document | |
| Warranty Deed | $480,000 | Edina Realty Title Inc | |
| Warranty Deed | $420,000 | Burnet Title | |
| Warranty Deed | $275,000 | Partners Title Llc | |
| Warranty Deed | $93,700 | -- | |
| Deed | $480,000 | -- |
Mortgage History
| Date | Status | Loan Amount | Loan Type |
|---|---|---|---|
| Previous Owner | $336,000 | Adjustable Rate Mortgage/ARM | |
| Previous Owner | $280,000 | Commercial |
Source: NorthstarMLS
MLS Number: 6820409
APN: 15-028-24-14-0080
- 4908 Clinton Ave
- 329 E 50th St
- 4653 Portland Ave
- 4913 Chicago Ave
- 4600 4th Ave S
- 5014 Nicollet Ave
- 5243 Clinton Ave
- 4720 Nicollet Ave
- 4622 1st Ave S
- 4625 Nicollet Ave Unit 5
- 14 W 47th St
- 4429 5th Ave S
- 4500 Chicago Ave Unit 304
- 4429 Portland Ave
- XX E Minnehaha Pkwy
- 4408 5th Ave S
- 4405 4th Ave S
- 4520 Nicollet Ave
- 4400 Park Ave
- 352 E 44th St
- 302 E 48th St Unit 1
- 302 E 48th St Unit 2
- 4900 Chicago Ave
- 4620 4th Ave S Unit 1
- 4608 3rd Ave S
- 18 Rustic Lodge W
- 4712 Nicollet Ave
- 131 W 46th St
- 5405 Chicago Ave
- 99 E 54th St
- 99 E 54th St Unit 3
- 4406-1 Nicollet Ave Unit 1
- 4738 Grand Ave S
- 100-102 W Diamond Lake Rd
- 4334 Nicollet Ave Unit 2
- 5544 Chicago Ave
- 4141 4th Ave S
- 4141 4th Ave S
- 4141 4th Ave S
- 5403 Pleasant Ave
