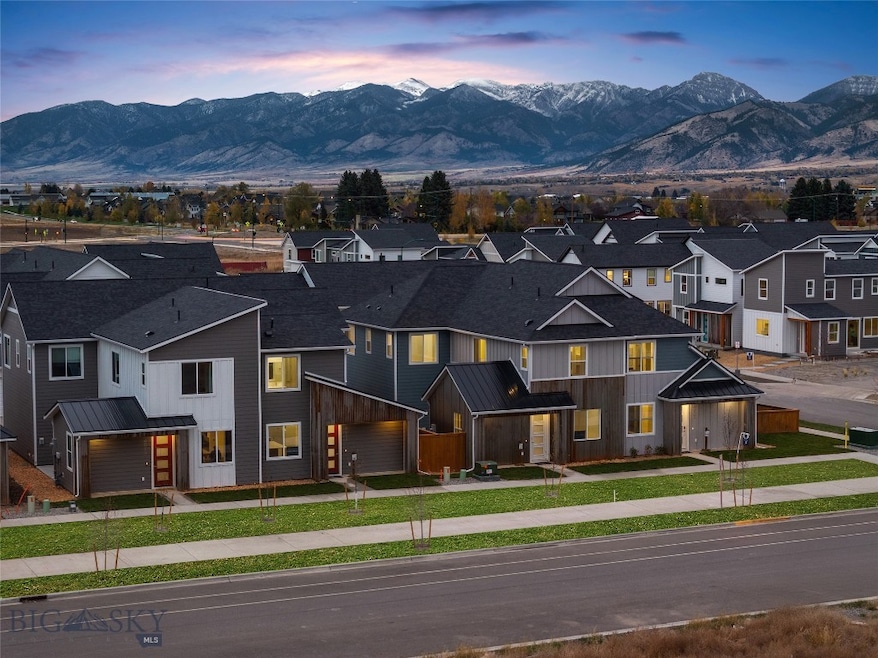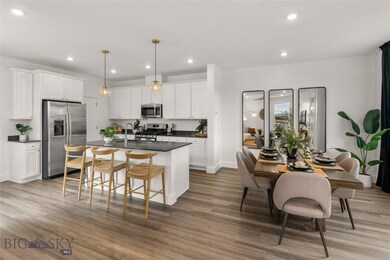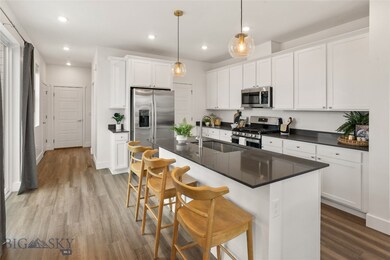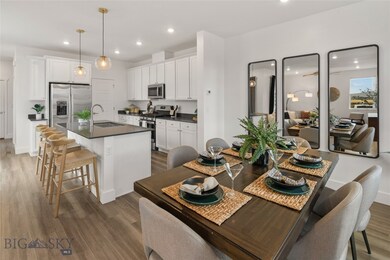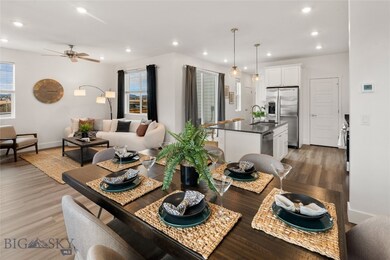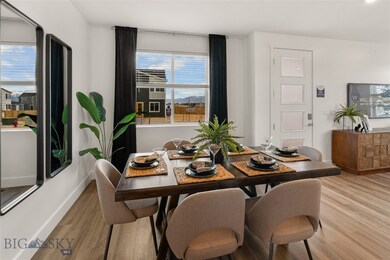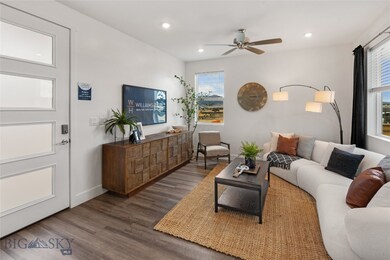4904 Briarwood Ln Bozeman, MT 59718
Flanders Creek NeighborhoodEstimated payment $3,482/month
Highlights
- Under Construction
- Contemporary Architecture
- Lawn
- Chief Joseph Middle School Rated A-
- Wood Flooring
- Picket Fence
About This Home
Welcome to the Jefferson Plan 1 at Northwest Crossing a 3-bedroom, 2.5-bath townhome designed for easy, low-maintenance living so you can spend more time exploring Montana. The open kitchen, dining, and family room create a bright, inviting space with quartz countertops, stainless appliances, and plenty of natural light. Enjoy your morning coffee on the covered porch and the convenience of a two-car garage. Upstairs, the primary suite with walk-in closet is paired with two additional bedrooms. Living here means walkable access to local shops, dining, and green spaces, plus quick trips to Bridger Bowl, Big Sky, and downtown Bozeman. Comfort, convenience, and adventure all in one place.
Co-Listing Agent
Danielle Noor Sprague
Williams Homes Inc License #RBS-122516
Townhouse Details
Home Type
- Townhome
Year Built
- Built in 2025 | Under Construction
Lot Details
- 2,479 Sq Ft Lot
- Picket Fence
- Partially Fenced Property
- Wood Fence
- Landscaped
- Sprinkler System
- Lawn
HOA Fees
Parking
- 2 Car Attached Garage
Home Design
- Contemporary Architecture
Interior Spaces
- 1,690 Sq Ft Home
- 2-Story Property
- Family Room
- Dining Room
Kitchen
- Range
- Microwave
- Dishwasher
Flooring
- Wood
- Vinyl
Bedrooms and Bathrooms
- 3 Bedrooms
- Walk-In Closet
Utilities
- Forced Air Heating and Cooling System
- Heating System Uses Natural Gas
Community Details
Overview
- Association fees include road maintenance, snow removal
- Built by Williams Homes
- Northwest Crossing Subdivision
Recreation
- Trails
Map
Home Values in the Area
Average Home Value in this Area
Property History
| Date | Event | Price | List to Sale | Price per Sq Ft |
|---|---|---|---|---|
| 10/29/2025 10/29/25 | For Sale | $543,900 | -- | $322 / Sq Ft |
Source: Big Sky Country MLS
MLS Number: 407047
- 4901 Briarwood Ln
- 4830 Compass Ln
- Plan 2 at Northwest Crossing - Madison
- Plan 1X at Northwest Crossing - Madison
- Plan 2X at Northwest Crossing - Madison
- Plan 1 at Northwest Crossing - Madison
- Plan 3 at Northwest Crossing - Madison
- 4822 Compass Ln
- 4804 Compass Ln
- 4838 Compass Ln
- TBD Dayspring Lot 3 Ave
- 13830 (Tract D) Cottonwood Rd
- 13830 (Lot A) Cottonwood Rd
- 13830 (Tract C) Cottonwood Rd
- 13830 (Tract A-D) Cottonwood Rd
- 13830 (Tract B) Cottonwood Rd
- 1802 Dayspring Ave
- TBD Dayspring Ave Unit Lot 6
- 4555 Baxter Ln
- TBD Flanders Way
- 1595 Twin Lakes Ave
- 1100 Rosa Way
- 1140 Abigail Ln
- 2338 Gallatin Green Blvd Unit ID1292382P
- 4643 Bembrick St Unit 2C
- 3828 Blondie Ct
- 3705 Galloway St
- 4489 Alexander St Unit ID1292384P
- 4555 Fallon St
- 5242-5290 Fallon St
- 410 Pond Lily Dr
- 5242 Fallon St Unit FL3-ID1339972P
- 5242 Fallon St Unit FL3-ID1339970P
- 5242 Fallon St Unit FL3-ID1339977P
- 5242 Fallon St Unit FL3-ID1339979P
- 1163 Thomas Dr Unit B
- 3037 Catron St Unit Catron A
- 1810 N 25th Ave
- 2933 N 27th Ave Unit 12
- 3079 N 27th Ave
