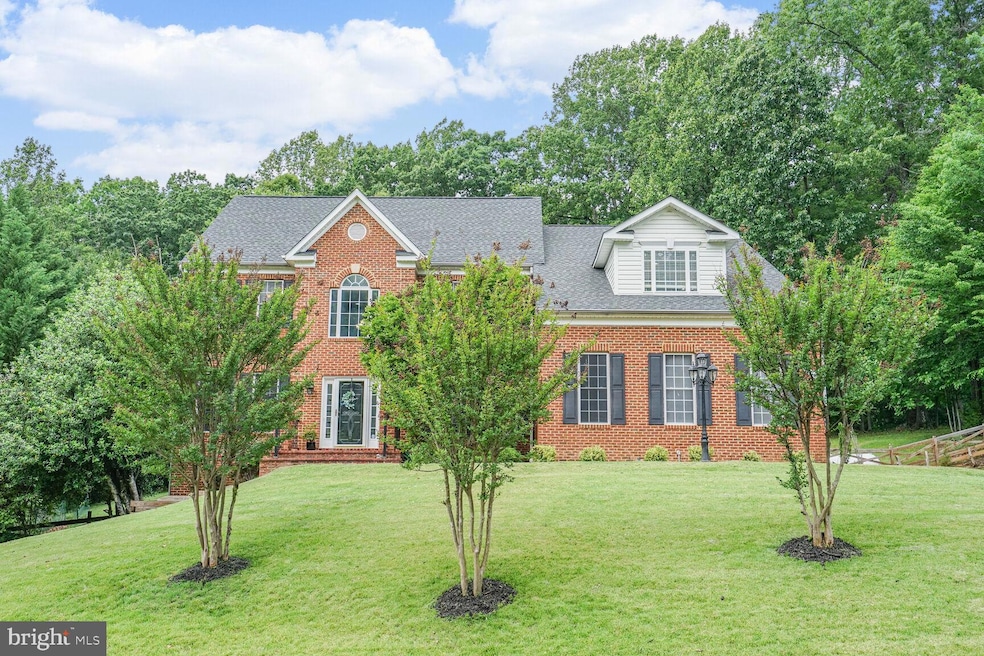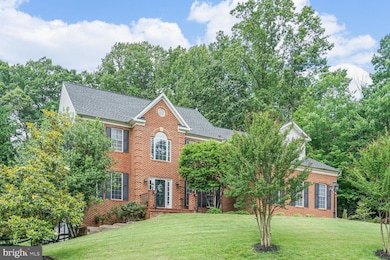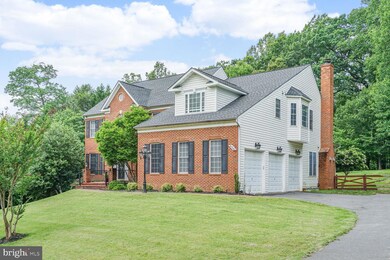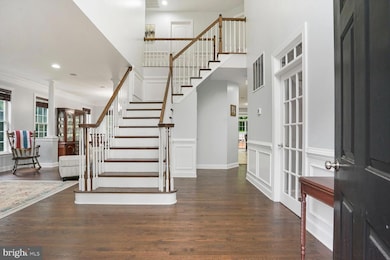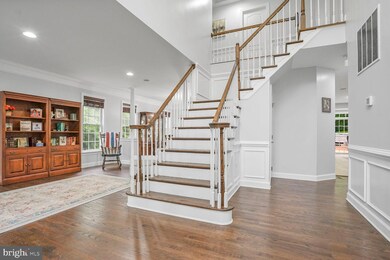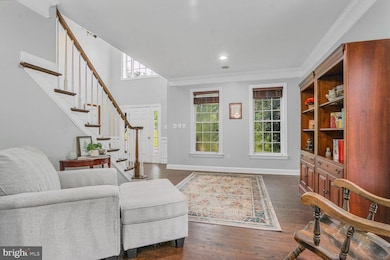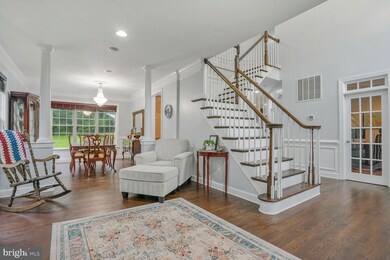
4904 Charmed Ct Woodbridge, VA 22192
Beaver Creek NeighborhoodEstimated payment $7,351/month
Highlights
- Popular Property
- Spa
- View of Trees or Woods
- Westridge Elementary School Rated A
- Eat-In Gourmet Kitchen
- Commercial Range
About This Home
Stunning Upscale Home on Over 1 Acre in Woodbridge — No HOA!Welcome to this exquisitely appointed residence offering over 5,600 square feet of finished living space, perfectly nestled on a private 1+ acre lot in sought-after Woodbridge. A rare find with no HOA, this home blends timeless elegance with modern luxury in a serene, commuter-friendly location.Step into the grand two-story foyer and experience the expansive open floor plan bathed in natural light. The main level features a dedicated home office, formal dining room, and spacious living room—ideal for both entertaining and everyday living. The gourmet kitchen is a chef’s dream, showcasing an abundance of cabinetry, granite countertops, high-end stainless steel appliances, gas cooking, and a large pantry.Flowing effortlessly from the kitchen, the impressive family room boasts custom built-ins, a cozy wood-burning brick fireplace, and oversized windows offering tranquil views of the lush backyard.A spacious mudroom/laundry area leads to the oversized three-car garage—perfect for storage and convenience.Upstairs, retreat to the luxurious owner’s suite featuring a spa-inspired bath with soaking tub, dual vanities, a large shower, water closet, and a generous walk-in closet. Three additional bedrooms complete the upper level: one ensuite with a private bath and two others connected by a stylish Jack-and-Jill bath—each offering ample space and privacy.The fully finished lower level is designed for entertaining with a beautiful custom bar complete with a full-size refrigerator and microwave. Additional built-ins enhance storage and functionality, while a fifth bedroom and full bath make this space perfect for guests or multi-generational living.Step outside to your private outdoor oasis featuring a brand-new Trex deck, ideal for hosting or relaxing under the stars. A hot tub (conveyed As-Is) adds an extra layer of luxury to your outdoor living experience.Zoned for Colgan High School and just minutes from major commuting routes, upscale shopping, and dining—this exceptional home truly has it all.Don’t miss your chance to own this one-of-a-kind property—schedule your private showing today!
Home Details
Home Type
- Single Family
Est. Annual Taxes
- $9,287
Year Built
- Built in 2003
Lot Details
- 1.01 Acre Lot
- Cul-De-Sac
- Rural Setting
- South Facing Home
- Wood Fence
- Landscaped
- No Through Street
- Private Lot
- Open Lot
- Cleared Lot
- Partially Wooded Lot
- Backs to Trees or Woods
- Back Yard Fenced, Front and Side Yard
- Property is in excellent condition
- Property is zoned SR1
Parking
- 3 Car Direct Access Garage
- 4 Driveway Spaces
- Parking Storage or Cabinetry
- Side Facing Garage
- Garage Door Opener
Home Design
- Colonial Architecture
- Traditional Architecture
- Pitched Roof
- Architectural Shingle Roof
- Vinyl Siding
- Brick Front
- Concrete Perimeter Foundation
- CPVC or PVC Pipes
Interior Spaces
- Property has 3 Levels
- Open Floorplan
- Wet Bar
- Built-In Features
- Bar
- Chair Railings
- Crown Molding
- Vaulted Ceiling
- Ceiling Fan
- Recessed Lighting
- Wood Burning Stove
- Wood Burning Fireplace
- Fireplace With Glass Doors
- Fireplace Mantel
- Brick Fireplace
- Double Pane Windows
- ENERGY STAR Qualified Windows
- Double Hung Windows
- Bay Window
- Sliding Windows
- Window Screens
- ENERGY STAR Qualified Doors
- Six Panel Doors
- Entrance Foyer
- Great Room
- Family Room Off Kitchen
- Living Room
- Formal Dining Room
- Den
- Recreation Room
- Utility Room
- Views of Woods
- Finished Basement
- Interior and Exterior Basement Entry
- Attic Fan
Kitchen
- Eat-In Gourmet Kitchen
- Breakfast Area or Nook
- Built-In Self-Cleaning Double Oven
- Gas Oven or Range
- Commercial Range
- Six Burner Stove
- Built-In Range
- Range Hood
- Built-In Microwave
- Extra Refrigerator or Freezer
- ENERGY STAR Qualified Refrigerator
- ENERGY STAR Qualified Dishwasher
- Stainless Steel Appliances
- Kitchen Island
- Upgraded Countertops
- Disposal
Flooring
- Wood
- Carpet
- Ceramic Tile
Bedrooms and Bathrooms
- En-Suite Primary Bedroom
- En-Suite Bathroom
- Walk-In Closet
- Dual Flush Toilets
- Whirlpool Bathtub
- Bathtub with Shower
- Walk-in Shower
Laundry
- Laundry Room
- Laundry on main level
- Electric Front Loading Dryer
- ENERGY STAR Qualified Washer
Home Security
- Home Security System
- Storm Windows
- Carbon Monoxide Detectors
- Fire and Smoke Detector
Outdoor Features
- Spa
- Deck
- Shed
Schools
- Charles J. Colgan Senior High School
Utilities
- Forced Air Zoned Heating and Cooling System
- Humidifier
- Heat Pump System
- Heating System Powered By Owned Propane
- Vented Exhaust Fan
- Programmable Thermostat
- Underground Utilities
- 60 Gallon+ Propane Water Heater
- Well
- 60 Gallon+ High-Efficiency Water Heater
- Water Conditioner is Owned
- Septic Equal To The Number Of Bedrooms
- Phone Available
- Cable TV Available
Community Details
- No Home Owners Association
- Built by Prospect Development
- Agee Subdivision, Semi Custom/Rosewood Floorplan
Listing and Financial Details
- Tax Lot 2
- Assessor Parcel Number 8094-92-3277
Map
Home Values in the Area
Average Home Value in this Area
Tax History
| Year | Tax Paid | Tax Assessment Tax Assessment Total Assessment is a certain percentage of the fair market value that is determined by local assessors to be the total taxable value of land and additions on the property. | Land | Improvement |
|---|---|---|---|---|
| 2024 | $9,164 | $921,500 | $174,100 | $747,400 |
| 2023 | $8,563 | $823,000 | $168,800 | $654,200 |
| 2022 | $8,911 | $794,300 | $166,900 | $627,400 |
| 2021 | $8,785 | $724,500 | $166,900 | $557,600 |
| 2020 | $10,060 | $649,000 | $166,300 | $482,700 |
| 2019 | $10,011 | $645,900 | $166,300 | $479,600 |
| 2018 | $7,036 | $582,700 | $150,800 | $431,900 |
| 2017 | $7,474 | $610,300 | $157,600 | $452,700 |
| 2016 | $7,229 | $595,800 | $152,800 | $443,000 |
| 2015 | $7,036 | $598,200 | $152,800 | $445,400 |
| 2014 | $7,036 | $567,300 | $144,100 | $423,200 |
Property History
| Date | Event | Price | Change | Sq Ft Price |
|---|---|---|---|---|
| 05/25/2025 05/25/25 | For Sale | $1,175,000 | +17.6% | $209 / Sq Ft |
| 04/27/2023 04/27/23 | Sold | $999,000 | -0.1% | $164 / Sq Ft |
| 03/24/2023 03/24/23 | Pending | -- | -- | -- |
| 03/22/2023 03/22/23 | For Sale | $999,990 | +24.2% | $164 / Sq Ft |
| 10/30/2020 10/30/20 | Sold | $805,000 | -4.1% | $132 / Sq Ft |
| 09/21/2020 09/21/20 | Pending | -- | -- | -- |
| 09/05/2020 09/05/20 | For Sale | $839,000 | +4.2% | $138 / Sq Ft |
| 08/14/2020 08/14/20 | Off Market | $805,000 | -- | -- |
| 08/14/2020 08/14/20 | Price Changed | $839,000 | -- | $138 / Sq Ft |
Purchase History
| Date | Type | Sale Price | Title Company |
|---|---|---|---|
| Warranty Deed | $999,000 | First American Title | |
| Deed | $805,000 | First American Title Ins Co |
Mortgage History
| Date | Status | Loan Amount | Loan Type |
|---|---|---|---|
| Open | $726,200 | New Conventional | |
| Previous Owner | $450,000 | New Conventional | |
| Previous Owner | $417,000 | Stand Alone Refi Refinance Of Original Loan | |
| Previous Owner | $434,000 | New Conventional |
About the Listing Agent

I'm an expert real estate agent with CENTURY 21 New Millennium in Gainesville, VA and the nearby area, providing home-buyers and sellers with professional, responsive and attentive real estate services. Want an agent who'll really listen to what you want in a home? Need an agent who knows how to effectively market your home so it sells? Give me a call! I'm eager to help and would love to talk to you.
Cathy's Other Listings
Source: Bright MLS
MLS Number: VAPW2095612
APN: 8094-92-3277
- 4903 Lanyard Ln
- 5017 Cannon Bluff Dr
- 5284 Davis Ford Rd
- 4209 Hardy Ridge Dr
- 5214 Davis Ford Rd
- 5981 Twin Rivers Dr
- 12148 Darnley Rd
- 12161 Darnley Rd
- 11554 Bertram St
- 3959 Blysdale Ln
- 4480 Weejun Loop
- 12617 Monarch Ct
- 12446 Pfitzner Ct
- 12202 Derriford Ct
- 3908 Marquis Place
- 8301 Crestridge Rd
- 12761 Stone Lined Cir
- 11905 Henderson Ct
- 12508 Southington Dr
- 12149 Salemtown Dr
