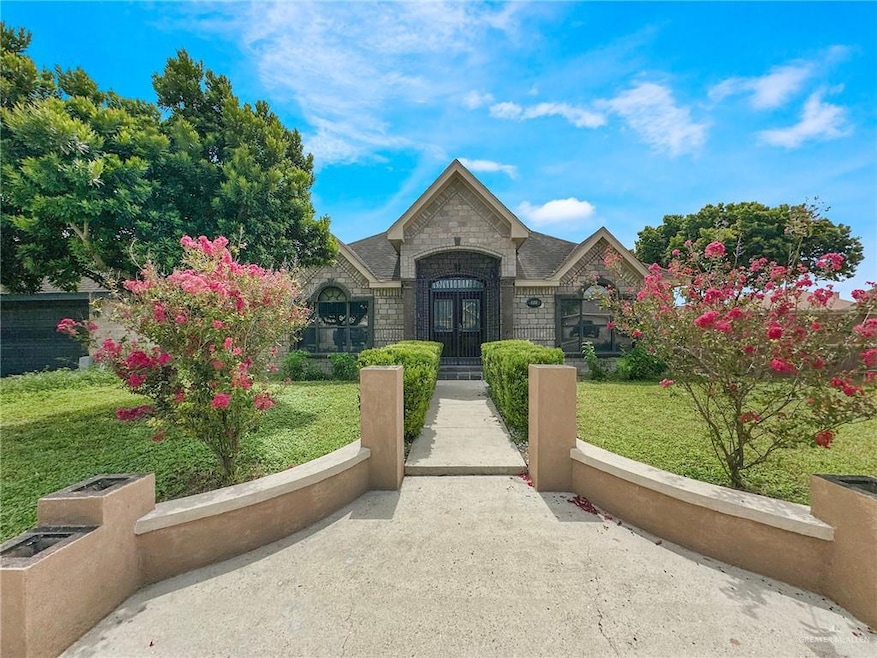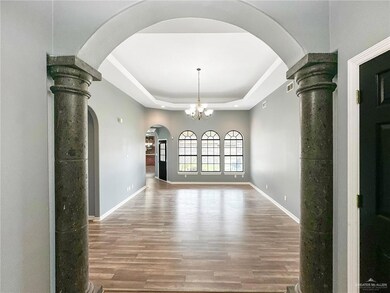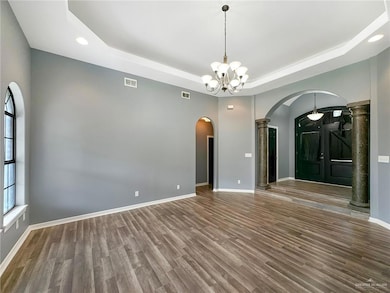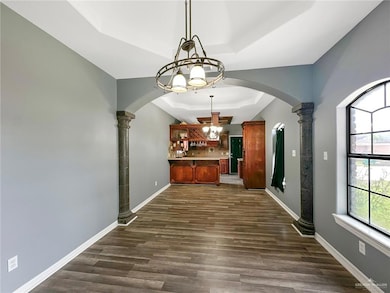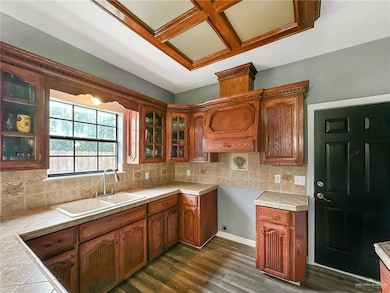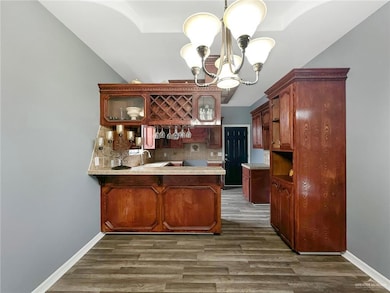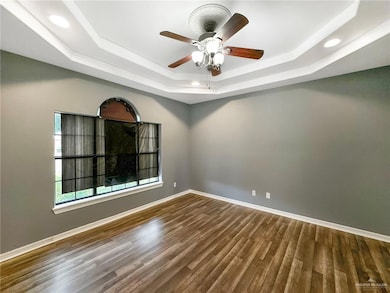
Estimated payment $1,766/month
Total Views
5,461
3
Beds
2
Baths
1,616
Sq Ft
$155
Price per Sq Ft
Highlights
- Mature Trees
- Corner Lot
- No HOA
- Soaking Tub and Separate Shower in Primary Bathroom
- High Ceiling
- Cul-De-Sac
About This Home
This move-in ready home sits on a desirable corner lot and features 3 bedrooms, 2 bathrooms, and a spacious backyard perfect for relaxing or entertaining. Enjoy new tile flooring throughout, fresh interior paint, and a brand-new A/C system (indoor and outdoor units). Located in a quiet, established neighborhood near shopping, dining, and great schools, this well-maintained home offers both comfort and convenience. Don’t miss the opportunity to make it yours!
Home Details
Home Type
- Single Family
Est. Annual Taxes
- $4,962
Year Built
- Built in 2004
Lot Details
- 8,285 Sq Ft Lot
- Cul-De-Sac
- Masonry wall
- Corner Lot
- Irregular Lot
- Mature Trees
Parking
- 2 Car Attached Garage
- Rear-Facing Garage
- Side Facing Garage
Home Design
- Brick Exterior Construction
- Slab Foundation
- Composition Shingle Roof
Interior Spaces
- 1,616 Sq Ft Home
- 1-Story Property
- High Ceiling
- Ceiling Fan
- Entrance Foyer
- Tile Flooring
- Tile Countertops
Bedrooms and Bathrooms
- 3 Bedrooms
- Walk-In Closet
- 2 Full Bathrooms
- Soaking Tub and Separate Shower in Primary Bathroom
Laundry
- Laundry closet
- Washer and Dryer Hookup
Schools
- Long Elementary School
- Lbj Middle School
- Psja High School
Utilities
- Central Heating and Cooling System
- Electric Water Heater
Additional Features
- Energy-Efficient Thermostat
- Slab Porch or Patio
Community Details
- No Home Owners Association
- Canela Estates Subdivision
Listing and Financial Details
- Assessor Parcel Number C107300000005500
Map
Create a Home Valuation Report for This Property
The Home Valuation Report is an in-depth analysis detailing your home's value as well as a comparison with similar homes in the area
Home Values in the Area
Average Home Value in this Area
Tax History
| Year | Tax Paid | Tax Assessment Tax Assessment Total Assessment is a certain percentage of the fair market value that is determined by local assessors to be the total taxable value of land and additions on the property. | Land | Improvement |
|---|---|---|---|---|
| 2024 | $3,943 | $185,000 | $71,268 | $113,732 |
| 2023 | $4,958 | $185,000 | $71,268 | $113,732 |
| 2022 | $5,147 | $183,502 | $0 | $0 |
| 2021 | $4,765 | $166,820 | $49,722 | $117,098 |
| 2020 | $4,552 | $157,377 | $49,722 | $107,655 |
| 2019 | $4,377 | $149,376 | $39,363 | $110,013 |
| 2018 | $4,152 | $140,869 | $35,634 | $105,235 |
| 2017 | $4,149 | $139,594 | $33,148 | $106,446 |
| 2016 | $4,185 | $140,803 | $33,148 | $107,655 |
| 2015 | $3,765 | $142,013 | $33,148 | $108,865 |
Source: Public Records
Property History
| Date | Event | Price | Change | Sq Ft Price |
|---|---|---|---|---|
| 08/26/2025 08/26/25 | Price Changed | $250,000 | -3.8% | $155 / Sq Ft |
| 08/06/2025 08/06/25 | Price Changed | $260,000 | -1.9% | $161 / Sq Ft |
| 07/16/2025 07/16/25 | For Sale | $265,000 | -- | $164 / Sq Ft |
Source: Greater McAllen Association of REALTORS®
Mortgage History
| Date | Status | Loan Amount | Loan Type |
|---|---|---|---|
| Closed | $180,000 | New Conventional | |
| Closed | $66,000 | New Conventional |
Source: Public Records
Similar Homes in Pharr, TX
Source: Greater McAllen Association of REALTORS®
MLS Number: 475489
APN: C1073-00-000-0055-00
Nearby Homes
- 4708 N Cypress St
- 5105 N Ebony St
- 4730 N Ebony St
- 4724 N Ebony St
- 4607 N Cypress St
- 601 E Arapaho Ave
- 801 E Azucar Ave
- 705 E Arapaho Ave
- 5302 Huisache St
- 5302 N Huisache Ave
- 701 E Cheyenne Ave
- 705 E Cheyenne Ave
- 5315 N Chula Vista St
- 806 E Feather Ave
- 5412 N Chula Vista St
- 5519 N Chula Vista St
- 1205 E Nolana Loop
- 1209 E Nolana Loop
- 1306 E Danielle Ave
- 1301 Minnesota Rd
- 505 E Arapaho Ave
- 4106 Linda Vista St
- 4905 N Hiawatha Dr Unit 1
- 1203 E Valle Vista Ave
- 4902 N Hiawatha Dr Unit 4
- 4902 N Hiawatha Dr Unit 2
- 4902 N Hiawatha Dr Unit 1
- 5106 N Hiawatha Dr Unit 1
- 5005 N Hiawatha Dr Unit 2
- 5007 N Hiawatha Dr Unit 1
- 5106 N Winona Dr
- 5106 N Winona Dr
- 5308 N Crown Point
- 4906 N Crown Point Unit 2
- 5303 N Crown Point
- 5401 N Crown Point
- 5603 N Crown Point
- 600 W Seminole Ave
- 502 Golden Dr
- 3813 N Mezcal Dr Unit 3
