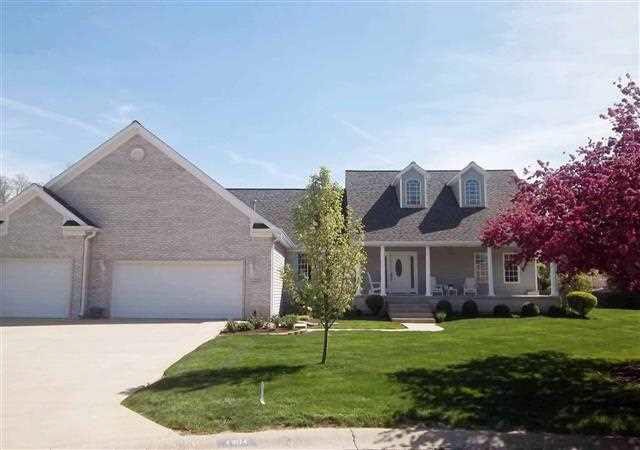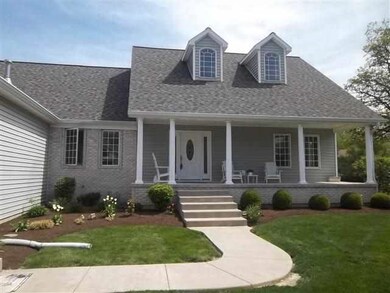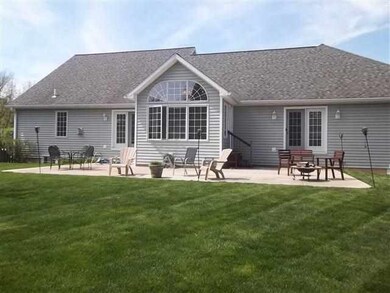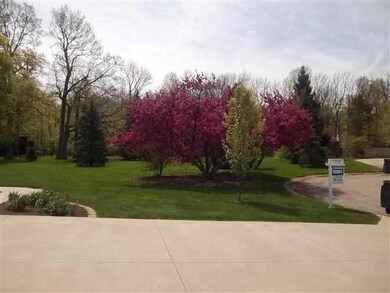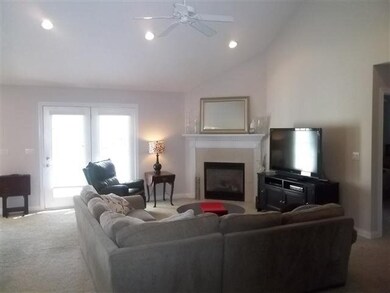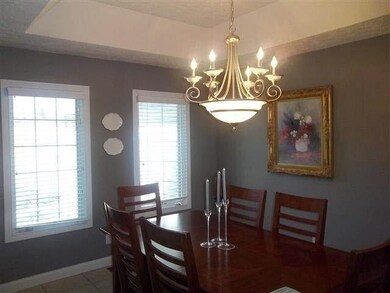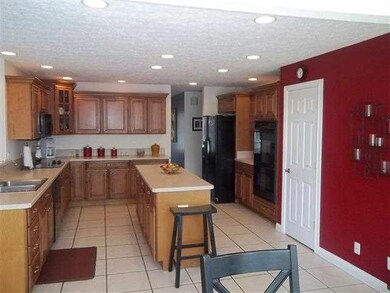
4904 N Sollars Dr Muncie, IN 47304
Highlights
- Living Room with Fireplace
- Porch
- Patio
- Royerton Elementary School Rated A-
- 3 Car Attached Garage
- Forced Air Heating and Cooling System
About This Home
As of May 2022Beautiful and well kept Executive 5 bedroom home in the Delta School district on cul-de-sac in Farmington Addition. As you enter..this home features a very roomy, tiled foyer with two entrances to the great room area. The large great room has a gas log fireplace and cathedral ceiling. The extra LARGE eat-in kitchen features include tile floors, a large island, pantry, double ovens and loads of cabinets. The master bedroom has a tray ceiling, His and Hers walk in closets, and French doors that open into the master bathroom with a large garden style tub, double vanity and separate shower. The finished basement area features laminate floors, 2 bedrooms with daylight windows, a three piece bath two game areas and is plumbed for a wet bar. Bring your imagination and create your own finishing touch to the 2nd level, which could be finished to add an additional 2,000 sq. ft. of living space.
Last Buyer's Agent
James Kouns
Coldwell Banker Real Estate Group
Home Details
Home Type
- Single Family
Est. Annual Taxes
- $2,790
Year Built
- Built in 2006
Lot Details
- 0.26 Acre Lot
- Lot Dimensions are 88x130
- Property is Fully Fenced
- Level Lot
HOA Fees
- $2 Monthly HOA Fees
Home Design
- Brick Exterior Construction
- Shingle Roof
- Vinyl Construction Material
Interior Spaces
- 1.5-Story Property
- Gas Log Fireplace
- Living Room with Fireplace
- Disposal
- Washer Hookup
- Basement
Bedrooms and Bathrooms
- 5 Bedrooms
Parking
- 3 Car Attached Garage
- Driveway
Outdoor Features
- Patio
- Porch
Utilities
- Forced Air Heating and Cooling System
- Heating System Uses Gas
- Cable TV Available
Listing and Financial Details
- Assessor Parcel Number 180730376039000007
Ownership History
Purchase Details
Home Financials for this Owner
Home Financials are based on the most recent Mortgage that was taken out on this home.Purchase Details
Home Financials for this Owner
Home Financials are based on the most recent Mortgage that was taken out on this home.Purchase Details
Home Financials for this Owner
Home Financials are based on the most recent Mortgage that was taken out on this home.Similar Homes in Muncie, IN
Home Values in the Area
Average Home Value in this Area
Purchase History
| Date | Type | Sale Price | Title Company |
|---|---|---|---|
| Warranty Deed | $375,000 | Green Law Firm Llc | |
| Warranty Deed | -- | Intitle | |
| Warranty Deed | -- | None Available |
Mortgage History
| Date | Status | Loan Amount | Loan Type |
|---|---|---|---|
| Open | $275,000 | New Conventional | |
| Previous Owner | $261,250 | New Conventional | |
| Previous Owner | $20,000 | Credit Line Revolving | |
| Previous Owner | $211,500 | New Conventional | |
| Previous Owner | $126,611 | Future Advance Clause Open End Mortgage | |
| Previous Owner | $25,000 | Credit Line Revolving | |
| Previous Owner | $223,200 | New Conventional |
Property History
| Date | Event | Price | Change | Sq Ft Price |
|---|---|---|---|---|
| 05/17/2022 05/17/22 | Sold | $375,000 | -3.6% | $78 / Sq Ft |
| 01/23/2022 01/23/22 | Pending | -- | -- | -- |
| 01/23/2022 01/23/22 | For Sale | $389,000 | +41.5% | $81 / Sq Ft |
| 07/01/2013 07/01/13 | Sold | $275,000 | -3.5% | $57 / Sq Ft |
| 05/16/2013 05/16/13 | Pending | -- | -- | -- |
| 05/02/2013 05/02/13 | For Sale | $284,900 | -- | $59 / Sq Ft |
Tax History Compared to Growth
Tax History
| Year | Tax Paid | Tax Assessment Tax Assessment Total Assessment is a certain percentage of the fair market value that is determined by local assessors to be the total taxable value of land and additions on the property. | Land | Improvement |
|---|---|---|---|---|
| 2024 | $3,828 | $371,000 | $34,700 | $336,300 |
| 2023 | $3,868 | $442,200 | $34,700 | $407,500 |
| 2022 | $4,636 | $451,800 | $34,700 | $417,100 |
| 2021 | $2,919 | $280,100 | $36,100 | $244,000 |
| 2020 | $2,915 | $279,700 | $32,800 | $246,900 |
| 2019 | $2,943 | $282,500 | $32,800 | $249,700 |
| 2018 | $2,971 | $285,300 | $32,800 | $252,500 |
| 2017 | $2,928 | $281,000 | $30,800 | $250,200 |
| 2016 | $2,882 | $276,400 | $22,800 | $253,600 |
| 2014 | $2,657 | $280,000 | $22,800 | $257,200 |
| 2013 | -- | $280,000 | $22,800 | $257,200 |
Agents Affiliated with this Home
-
Diana Martin
D
Seller's Agent in 2022
Diana Martin
NonMember MEIAR
(765) 747-7197
3,897 Total Sales
-
Laura Hernandez

Buyer's Agent in 2022
Laura Hernandez
Coldwell Banker Real Estate Group
(765) 744-5522
149 Total Sales
-
Jim Mochal

Seller's Agent in 2013
Jim Mochal
Coldwell Banker Real Estate Group
(765) 748-1005
89 Total Sales
-
J
Buyer's Agent in 2013
James Kouns
Coldwell Banker Real Estate Group
Map
Source: Indiana Regional MLS
MLS Number: 20069133
APN: 18-07-30-376-039.000-007
- 5101 N Weir Dr
- 3805 W Allen Ct
- 0 W Moore Unit Lot@WP001 22548892
- 0 W Moore Unit MBR22020294
- 0 W Moore Unit 202503152
- 5200 N Leslie Dr
- 5404 N Moore Rd
- 3400 W Riggin Rd Unit 6
- 3400 W Riggin Rd Unit 31
- 4706 Candlewick Ln
- 4808 N Camelot Dr
- 3934 N Lakeside Dr
- 3008 W Grace Ln
- 3807 N Lakeside Dr
- 2912 W Twickingham Dr
- 3620 N Lakeside Dr
- 4904 N Tillotson Ave
- 4609 N Gishler Dr
- 2613 W Queensbury Rd
- 0 N Lakeshore Dr
