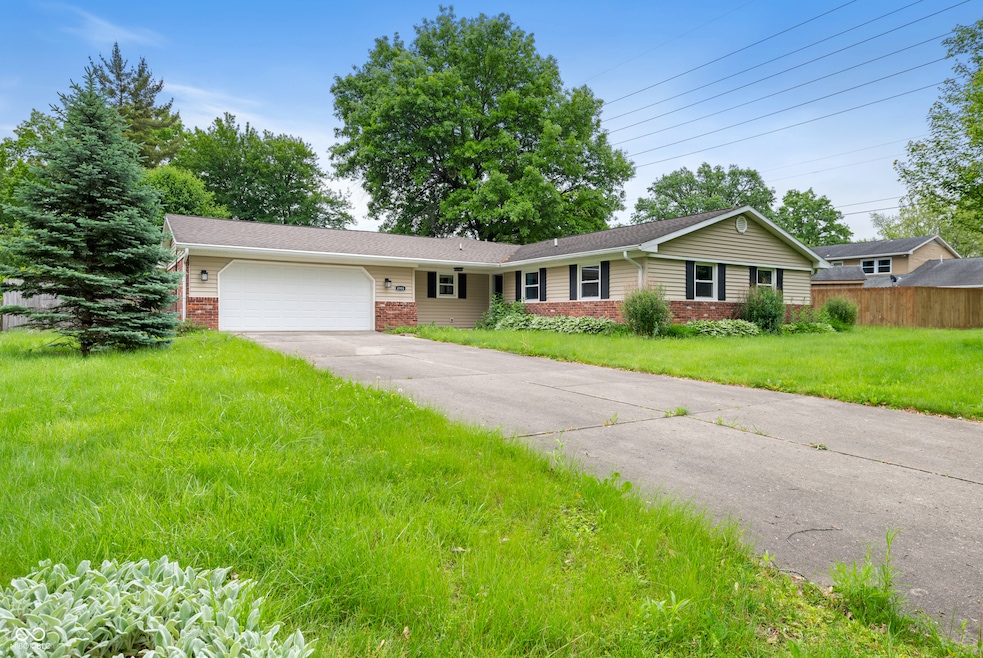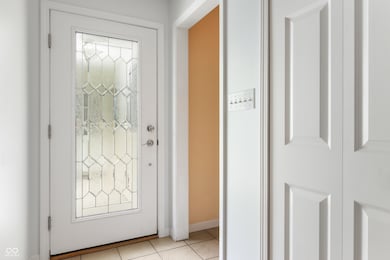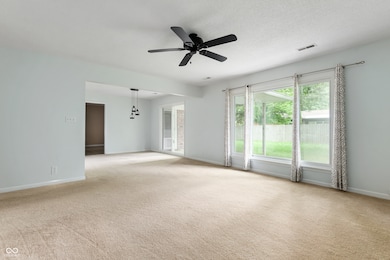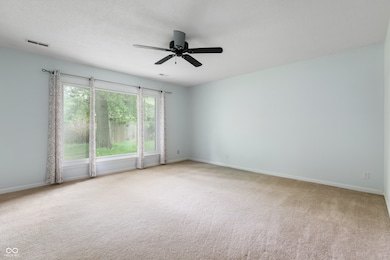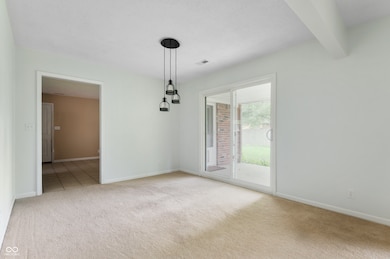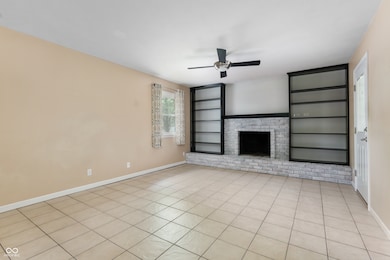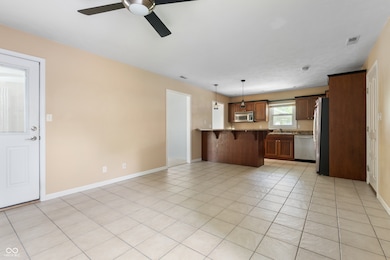
4904 N Tillotson Ave Muncie, IN 47304
Estimated payment $1,489/month
Highlights
- Popular Property
- Updated Kitchen
- No HOA
- Royerton Elementary School Rated A-
- Ranch Style House
- Covered patio or porch
About This Home
Welcome to 4904 N Tillotson Ave, a spacious 3-bedroom, 2.5-bath single-family home ideally located just minutes from Ball State University. This bank-owned property offers a fantastic opportunity for investors, first-time buyers, or those looking for student housing potential. Situated on a generous 0.3-acre lot with a fully fenced backyard, this home offers both space and privacy. Inside, you'll find two separate living areas, perfect for entertaining or creating a flexible layout to suit your lifestyle. The kitchen is equipped with stainless steel appliances and opens to a dedicated dining area. The home features a convenient laundry room, ample closet space throughout, and a total of three well-sized bedrooms. The attached two-car garage provides great storage and parking options, and the backyard is ideal for outdoor gatherings, pets, or relaxing after a long day. While not all details about the home are known due to its bank-owned status, it appears to be in good condition and is being sold as-is. Whether you're looking to create a cozy family home or a well-located rental near campus, this property is full of potential. Don't miss this excellent opportunity in a prime Muncie location.
Last Listed By
Monteith-Legault Real Estate C Brokerage Email: Marji@MonteithLegault.com License #RB14049075 Listed on: 05/30/2025
Home Details
Home Type
- Single Family
Est. Annual Taxes
- $1,954
Year Built
- Built in 1967
Parking
- 2 Car Attached Garage
Home Design
- Ranch Style House
- Slab Foundation
- Vinyl Construction Material
Interior Spaces
- 1,772 Sq Ft Home
- Built-in Bookshelves
- Woodwork
- Paddle Fans
- Entrance Foyer
- Family Room with Fireplace
- Family or Dining Combination
Kitchen
- Updated Kitchen
- Breakfast Bar
- Electric Oven
- Built-In Microwave
- Dishwasher
Flooring
- Carpet
- Ceramic Tile
Bedrooms and Bathrooms
- 3 Bedrooms
Additional Features
- Covered patio or porch
- 0.31 Acre Lot
- Forced Air Heating System
Community Details
- No Home Owners Association
- Halterman Village Subdivision
Listing and Financial Details
- Tax Lot 0729377007000
- Assessor Parcel Number 180729377007000007
Map
Home Values in the Area
Average Home Value in this Area
Tax History
| Year | Tax Paid | Tax Assessment Tax Assessment Total Assessment is a certain percentage of the fair market value that is determined by local assessors to be the total taxable value of land and additions on the property. | Land | Improvement |
|---|---|---|---|---|
| 2024 | $1,954 | $207,800 | $21,100 | $186,700 |
| 2023 | $1,636 | $188,600 | $19,200 | $169,400 |
| 2022 | $1,353 | $162,100 | $19,200 | $142,900 |
| 2021 | $1,214 | $144,700 | $21,100 | $123,600 |
| 2020 | $993 | $128,600 | $21,100 | $107,500 |
| 2019 | $920 | $126,700 | $19,200 | $107,500 |
| 2018 | $807 | $121,400 | $19,000 | $102,400 |
| 2017 | $908 | $130,600 | $18,500 | $112,100 |
| 2016 | $807 | $123,400 | $17,700 | $105,700 |
| 2014 | $897 | $123,800 | $16,900 | $106,900 |
| 2013 | -- | $118,000 | $16,200 | $101,800 |
Property History
| Date | Event | Price | Change | Sq Ft Price |
|---|---|---|---|---|
| 05/30/2025 05/30/25 | For Sale | $249,900 | -- | $141 / Sq Ft |
Purchase History
| Date | Type | Sale Price | Title Company |
|---|---|---|---|
| Sheriffs Deed | $204,592 | None Listed On Document | |
| Sheriffs Deed | $204,592 | None Listed On Document | |
| Warranty Deed | -- | None Available |
Mortgage History
| Date | Status | Loan Amount | Loan Type |
|---|---|---|---|
| Previous Owner | $61,550 | Stand Alone Second | |
| Previous Owner | $35,600 | Future Advance Clause Open End Mortgage | |
| Previous Owner | $20,000 | Future Advance Clause Open End Mortgage | |
| Previous Owner | $10,000 | Credit Line Revolving | |
| Previous Owner | $95,000 | New Conventional |
Similar Homes in Muncie, IN
Source: MIBOR Broker Listing Cooperative®
MLS Number: 22041312
APN: 18-07-29-377-007.000-007
- 2912 W Twickingham Dr
- 3008 W Grace Ln
- 3208 W Riggin Rd
- 5305 N Cork Dr
- 2605 W Berkshire Dr
- Lot 4700 Blck N Sussex Rd
- 4501 N Wheeling 6b-201 Ave Unit 6B-201
- 4501 N Wheeling Ave Unit 3-106
- 4501 N Wheeling Ave
- 4917 N Wheeling Ave
- 4808 N Camelot Dr
- 4704 N Camelot Dr
- 3400 W Riggin Rd Unit 6
- 3400 W Riggin Rd Unit 31
- 4501 N Wheeling Ave Unit 2-303
- 4501 N Wheeling Ave Unit 10A-101
- 4501 N Wheeling Ave Unit 6A 201
- 4501 N Wheeling Ave Unit 10A-102
- 4501 N Wheeling Ave Unit 3-108
- 4501 N Wheeling Ave Unit 5-1A
