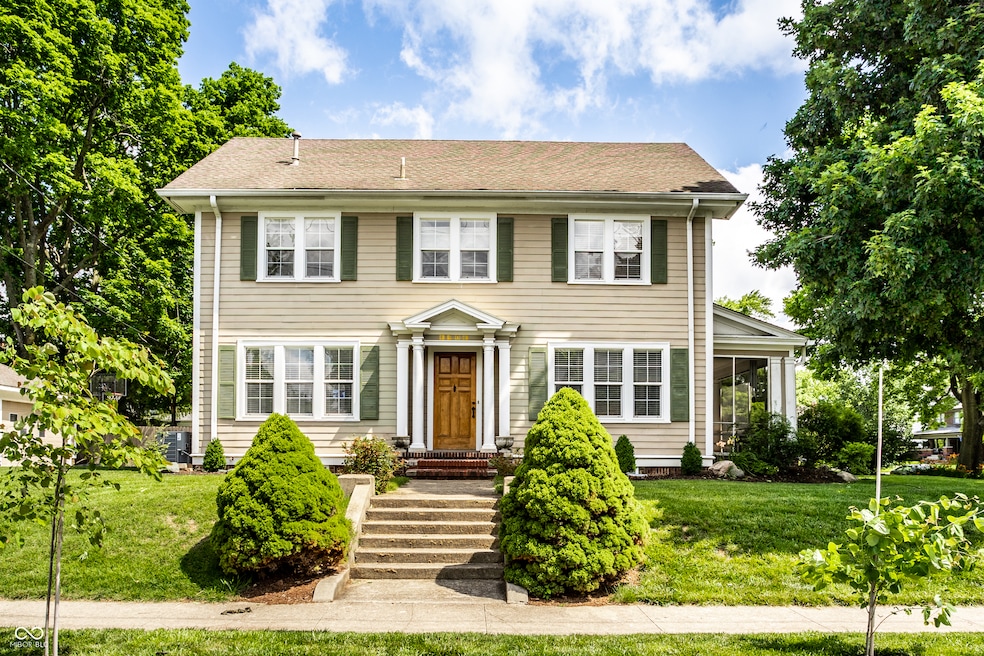4904 N Washington Blvd Indianapolis, IN 46205
Meridian Kessler NeighborhoodEstimated payment $3,977/month
Highlights
- Colonial Architecture
- Separate Formal Living Room
- Formal Dining Room
- Wood Flooring
- No HOA
- 1 Car Detached Garage
About This Home
Welcome to this meticulously maintained 4-bedroom, 2 full bath, 2 half bath home on one of Meridian-Kessler's most sought-after streets-less than a block from all that 49th & Pennsylvania Street has to offer. Perfectly positioned on a spacious corner lot at 49th and Washington Blvd, this home combines timeless character with thoughtful updates throughout. Inside, you'll find beautifully refinished hardwoods on the first and second floors, original built-in bookshelves, nine foot ceilings, and expansive newer windows that flood each room with natural light. The large living room opens to a charming screened-in porch-perfect for summer evenings. The spacious kitchen boasts granite countertops, ample cabinetry, and generous prep space-ideal for cooking and entertaining. Upstairs, the primary suite features an ensuite bath and walk-in closet. The third floor provides a versatile retreat with a fourth bedroom and recreation room, while the basement-with its own half bath and large windows, presents even more potential. Storage is abundant throughout the home, and every inch has been cared for with pride. From the generous closets to the blend of classic detail and modern updates, this home is truly move-in ready.
Home Details
Home Type
- Single Family
Est. Annual Taxes
- $4,572
Year Built
- Built in 1918
Lot Details
- 0.26 Acre Lot
Parking
- 1 Car Detached Garage
Home Design
- Colonial Architecture
- Block Foundation
- Cement Siding
Interior Spaces
- 3-Story Property
- Self Contained Fireplace Unit Or Insert
- Entrance Foyer
- Separate Formal Living Room
- Formal Dining Room
- Basement
Kitchen
- Eat-In Kitchen
- Breakfast Bar
- Electric Oven
- Microwave
- Dishwasher
- ENERGY STAR Qualified Appliances
- Disposal
Flooring
- Wood
- Carpet
- Ceramic Tile
- Vinyl Plank
Bedrooms and Bathrooms
- 4 Bedrooms
- Walk-In Closet
Attic
- Attic Access Panel
- Permanent Attic Stairs
Utilities
- Forced Air Heating and Cooling System
- Gas Water Heater
Community Details
- No Home Owners Association
- Arthur V Brown S East Meridian H Subdivision
Listing and Financial Details
- Tax Lot L20
- Assessor Parcel Number 490612229104000801
Map
Home Values in the Area
Average Home Value in this Area
Tax History
| Year | Tax Paid | Tax Assessment Tax Assessment Total Assessment is a certain percentage of the fair market value that is determined by local assessors to be the total taxable value of land and additions on the property. | Land | Improvement |
|---|---|---|---|---|
| 2024 | $4,382 | $371,100 | $85,600 | $285,500 |
| 2023 | $4,382 | $358,300 | $85,600 | $272,700 |
| 2022 | $4,033 | $343,400 | $85,600 | $257,800 |
| 2021 | $3,695 | $307,100 | $51,700 | $255,400 |
| 2020 | $3,759 | $311,300 | $51,700 | $259,600 |
| 2019 | $3,903 | $0 | $0 | $0 |
| 2018 | $3,828 | $308,000 | $51,700 | $256,300 |
| 2017 | $3,436 | $312,900 | $51,700 | $261,200 |
| 2016 | $3,401 | $317,400 | $51,700 | $265,700 |
| 2014 | $3,245 | $298,800 | $51,700 | $247,100 |
| 2013 | $2,914 | $278,200 | $51,700 | $226,500 |
Property History
| Date | Event | Price | Change | Sq Ft Price |
|---|---|---|---|---|
| 07/31/2025 07/31/25 | For Sale | $674,900 | -3.4% | $230 / Sq Ft |
| 07/14/2025 07/14/25 | Off Market | $699,000 | -- | -- |
| 06/19/2025 06/19/25 | For Sale | $699,000 | -- | $239 / Sq Ft |
Purchase History
| Date | Type | Sale Price | Title Company |
|---|---|---|---|
| Quit Claim Deed | -- | None Available | |
| Warranty Deed | -- | None Available | |
| Warranty Deed | -- | None Available |
Mortgage History
| Date | Status | Loan Amount | Loan Type |
|---|---|---|---|
| Previous Owner | $100,000 | Credit Line Revolving | |
| Previous Owner | $200,000 | Adjustable Rate Mortgage/ARM |
Source: MIBOR Broker Listing Cooperative®
MLS Number: 22045870
APN: 49-06-12-229-104.000-801
- 4920 Central Ave
- 206 E 51st St
- 4621 N Meridian St
- 615 E 49th St
- 4619 N Park Ave
- 5141 N Park Ave
- 649 E 49th St
- 4905 N Illinois St
- 5015 Broadway St
- 4519 N Meridian St
- 5245 N Washington Blvd
- 4702 N Illinois St
- 5144 N College Ave
- 4732 N Kenwood Ave
- 5135 N Kenwood Ave
- 4652 N Kenwood Ave
- 4913 N Capitol Ave
- 524 E 53rd St
- 818 E 50th St
- 5324 N Park Ave
- 4901 N Washington Blvd
- 5033 N Pennsylvania St
- 5132 Carrollton Ave
- 4921 Graceland Ave Unit 4921 Graceland Ave
- 5275 N College Ave
- 5322 Carrollton Ave
- 4561 Winthrop Ave
- 4560 Ocean St
- 4658 Hinesley Ave
- 4721 Rookwood Ave
- 5018 Lemans Dr
- 4224 Carrollton Ave
- 5538 N College Ave Unit 5540
- 503 W 46th St
- 4058 Central Ave Unit 4058 Central
- 425 W 44th St
- 625 Northview Ave
- 434 Berkley Rd
- 4943 Unit B Indianola Ave
- 4943 Unit A Indianola Ave







