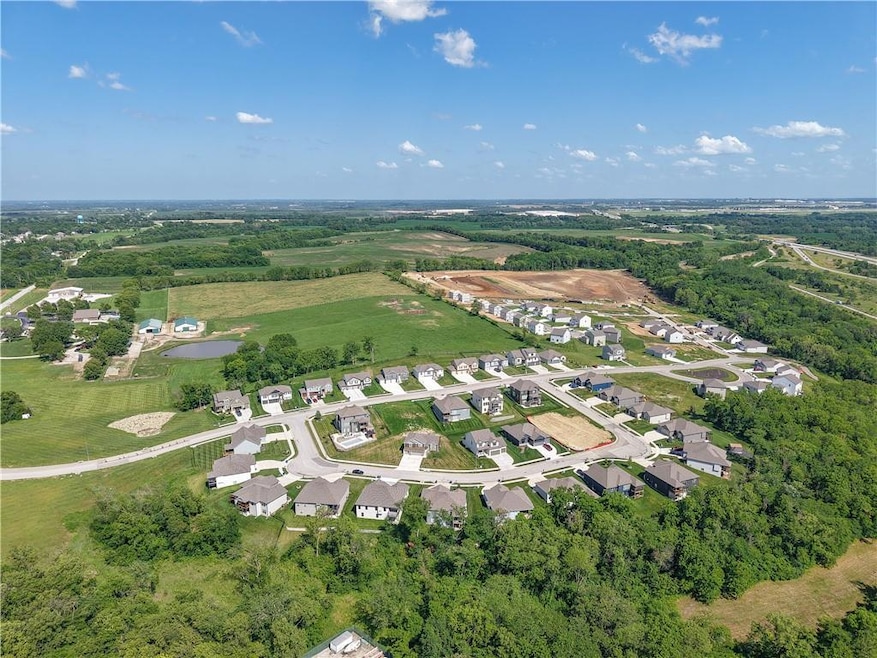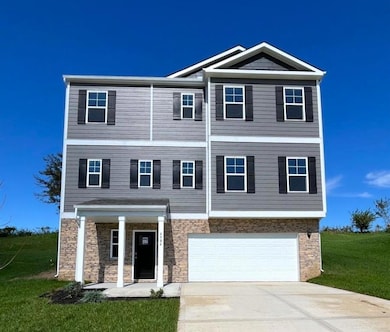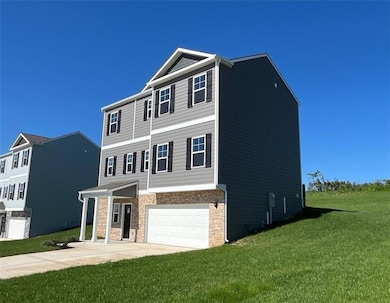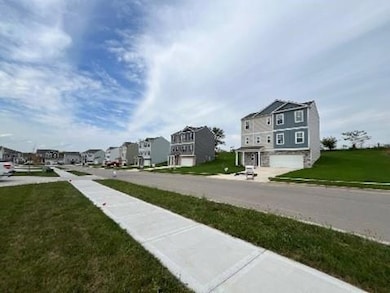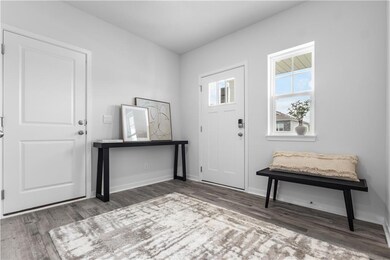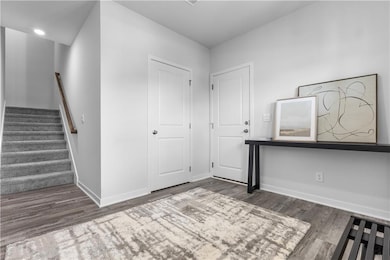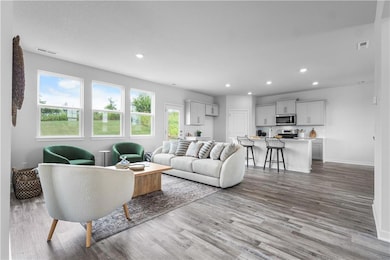4904 NW 141st St Platte City, MO 64079
Estimated payment $2,581/month
Highlights
- Atrium Room
- Clubhouse
- Traditional Architecture
- W.R. Odell Elementary School Rated A-
- Deck
- Great Room
About This Home
Contemporary Style, Timeless Appeal in the Hillman at Windmill Creek
Ask Listing Agent, Stacy Steffen, about Builder Incentives and Closing Cost Opportunities 816-394-1075
These won't last long and have the Best Warranties in the business!! Peace of mind + New Construction Call Today!!
The Hillman by D.R. Horton is a raised two-story plan chosen for this location to take advantage of sweeping pasture views from both the main living level and upper bedroom floor. With its light, coastal-inspired feel, this home offers 9-foot ceilings, abundant natural light, and an open-concept design.
The Hillman offers thoughtful details throughout, from a two-car garage with extra storage to a gourmet kitchen with quartz countertops, painted maple cabinetry, and Whirlpool® stainless steel appliances. Upstairs, the primary suite provides a relaxing retreat with dual vanities, a 5-foot shower with glass enclosure, and a spacious walk-in closet. Durable luxury vinyl plank flooring runs through high-traffic areas, while a bedroom-level laundry room adds everyday ease. Smart home technology, energy-efficient windows, and a high-efficiency furnace complete the balance of comfort and convenience.
Every Hillman is backed by D.R. Horton’s 1-Year Workmanship, 2-Year Mechanical, and 10-Year Structural warranties for added peace of mind.
*Ask about Builder Incentives
**Photos may depict a similar plan with comparable finishes. Please verify details with the onsite sales agent.
Listing Agent
DRH Realty of Kansas City, LLC Brokerage Phone: 816-394-1075 License #2016039627 Listed on: 10/02/2025

Co-Listing Agent
DRH Team
DRH Realty of Kansas City, LLC Brokerage Phone: 816-394-1075
Open House Schedule
-
Saturday, November 01, 202511:00 am to 7:00 pm11/1/2025 11:00:00 AM +00:0011/1/2025 7:00:00 PM +00:00Visit our Open House to see the perfect blend of comfort and convenience. Light-filled spaces, gourmet kitchen, and builder-backed peace of mind await!Add to Calendar
-
Sunday, November 02, 20252:00 to 7:00 pm11/2/2025 2:00:00 PM +00:0011/2/2025 7:00:00 PM +00:00Visit our Open House to see the perfect blend of comfort and convenience. Light-filled spaces, gourmet kitchen, and builder-backed peace of mind await!Add to Calendar
Home Details
Home Type
- Single Family
Est. Annual Taxes
- $6,500
Year Built
- Built in 2025
Lot Details
- 0.27 Acre Lot
- Cul-De-Sac
- Paved or Partially Paved Lot
- Sprinkler System
HOA Fees
- $50 Monthly HOA Fees
Parking
- 2 Car Attached Garage
- Front Facing Garage
Home Design
- Traditional Architecture
- Composition Roof
- Stone Trim
- Passive Radon Mitigation
Interior Spaces
- 1,967 Sq Ft Home
- 2-Story Property
- Fireplace
- Thermal Windows
- Great Room
- Dining Room
- Open Floorplan
- Home Office
- Atrium Room
- Carpet
- Laundry Room
Kitchen
- Open to Family Room
- Gas Range
- Dishwasher
- Stainless Steel Appliances
- Kitchen Island
- Quartz Countertops
- Disposal
Bedrooms and Bathrooms
- 3 Bedrooms
- Walk-In Closet
Basement
- Basement Fills Entire Space Under The House
- Garage Access
Home Security
- Smart Locks
- Smart Thermostat
- Fire and Smoke Detector
Eco-Friendly Details
- Energy-Efficient Construction
- Energy-Efficient HVAC
- Energy-Efficient Lighting
- Energy-Efficient Insulation
Outdoor Features
- Deck
Schools
- Siegrist Elementary School
- Platte City High School
Utilities
- Central Air
- Heating System Uses Natural Gas
Listing and Financial Details
- $0 special tax assessment
Community Details
Overview
- Windmill Creek Homes Association, Inc. Association
- Windmill Creek Subdivision, Hillman Floorplan
Recreation
- Community Pool
Additional Features
- Clubhouse
- Building Fire Alarm
Map
Home Values in the Area
Average Home Value in this Area
Property History
| Date | Event | Price | List to Sale | Price per Sq Ft |
|---|---|---|---|---|
| 10/31/2025 10/31/25 | Price Changed | $379,990 | -2.6% | $193 / Sq Ft |
| 09/22/2025 09/22/25 | Price Changed | $389,990 | -11.8% | $198 / Sq Ft |
| 06/25/2025 06/25/25 | For Sale | $441,990 | -- | $225 / Sq Ft |
Source: Heartland MLS
MLS Number: 2578645
- 5000 NW 141st St
- 4900 NW 141st St
- 4980 NW 141st St
- 5004 NW 141st St
- 3455 Shiloh Church Rd
- 3427 Streamside Dr
- 3425 Market View Dr
- 2657 Cheverny Place
- 3344 Shiloh Church Rd
- 10901 Trout Creek Place
- 4660 Sugar Plum Ln
- 3351 Streamside Dr
- 10988 Flyreel Place
- 2606 Cheverny Place
- 10150 Enclave Cir
- 4654 Rocky Hollow Rd
- 10170 Enclave Cir
- 10900 Tailwater St
- 4658 Rocky Hollow Rd
- 10907 Tailwater St
- 10912 Angler Ct
- 11054 Hat Creek Ln
- 10846 Traders Ct
- 11002 Hat Creek Ln
- 10950 Trout Creek Place
- 10954 Tailwater St
- 2835 Berkhamstead Cir
- 10855 Tailwater St
- 2071 Topaz Plaza
- 10745 Sapphire Trail
- 2002 Limestone Ct
- 16918 Summers Walk Blvd
- 2299 Isaac St
- 2605 Mill Wright Rd
- 2202 Laurens Dr
- 1717 Cabarrus Crossing Dr
- 1836 Meadow Crossing Dr
- 1571 Cold Creek Place
- 1628 Poplar Shadow Dr
- 1616 Poplar Shadow Dr
