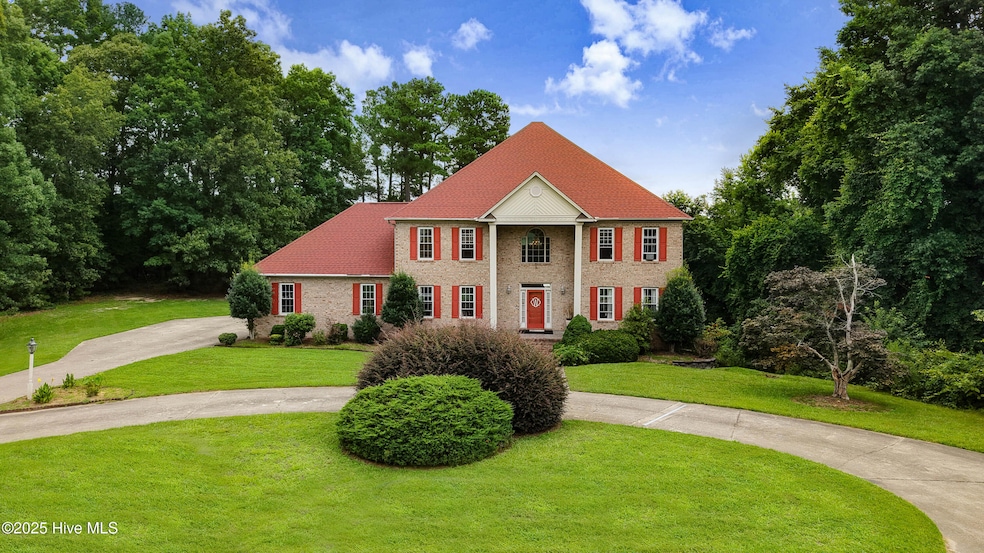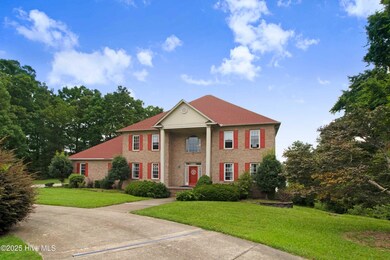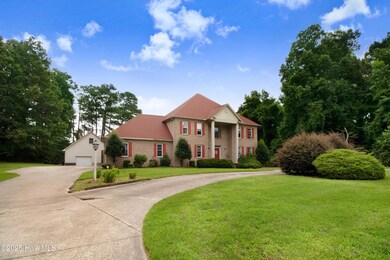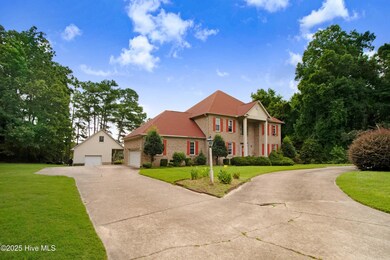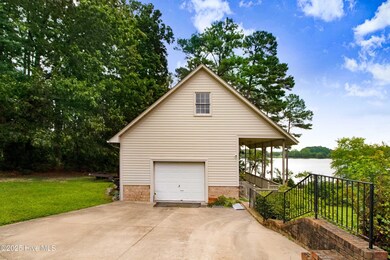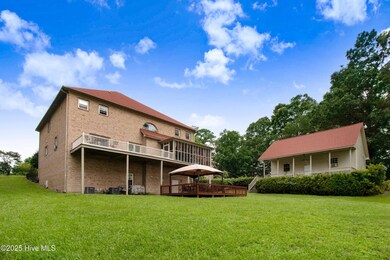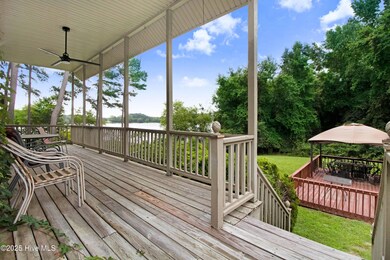4904 Pebble Beach Cir N Wilson, NC 27896
Estimated payment $3,783/month
Highlights
- Water Views
- Deck
- Main Floor Primary Bedroom
- New Hope Elementary School Rated A-
- Cathedral Ceiling
- 1 Fireplace
About This Home
Welcome to 4904 Pebble Beach Circle N - a rare find in Wilson Country Club with stunning Lake Wilson views and direct access to walking trails.This spacious home features cathedral ceilings, an open foyer, skylights, wood floors, a wet bar, and a first-floor primary suite with walk-in closets. Enjoy a formal dining room, finished bonus room, and a unique third-floor basement--ideal for storage, hobbies, or future finishing.
Listing Agent
Marsha Watson
EXP Realty LLC - C License #331158 Listed on: 07/10/2025

Home Details
Home Type
- Single Family
Est. Annual Taxes
- $7,454
Year Built
- Built in 1998
Lot Details
- 0.59 Acre Lot
- Lot Dimensions are 119x215x164x166
Parking
- 3 Garage Spaces | 2 Attached and 1 Detached
Home Design
- Brick Exterior Construction
- Composition Roof
- Block Exterior
- Stick Built Home
Interior Spaces
- 3,523 Sq Ft Home
- 2-Story Property
- Cathedral Ceiling
- 1 Fireplace
- Family Room
- Formal Dining Room
- Home Office
- Water Views
- Basement
- Crawl Space
Bedrooms and Bathrooms
- 4 Bedrooms
- Primary Bedroom on Main
Outdoor Features
- Deck
- Covered Patio or Porch
Schools
- New Hope Elementary School
- Elm City Middle School
- Fike High School
Community Details
- No Home Owners Association
- Country Club Colony Subdivision
Listing and Financial Details
- Assessor Parcel Number 3714-85-1268.000
Map
Home Values in the Area
Average Home Value in this Area
Tax History
| Year | Tax Paid | Tax Assessment Tax Assessment Total Assessment is a certain percentage of the fair market value that is determined by local assessors to be the total taxable value of land and additions on the property. | Land | Improvement |
|---|---|---|---|---|
| 2025 | $7,454 | $710,541 | $125,000 | $585,541 |
| 2024 | $7,454 | $710,541 | $125,000 | $585,541 |
| 2023 | $5,547 | $470,068 | $125,000 | $345,068 |
| 2022 | $5,547 | $470,068 | $125,000 | $345,068 |
| 2021 | $5,547 | $470,068 | $125,000 | $345,068 |
| 2020 | $5,547 | $470,068 | $125,000 | $345,068 |
| 2019 | $5,547 | $470,068 | $125,000 | $345,068 |
| 2018 | $5,547 | $470,068 | $125,000 | $345,068 |
| 2017 | $6,040 | $470,068 | $125,000 | $345,068 |
| 2016 | $5,378 | $418,531 | $125,000 | $293,531 |
| 2014 | $5,801 | $465,979 | $125,000 | $340,979 |
Property History
| Date | Event | Price | List to Sale | Price per Sq Ft | Prior Sale |
|---|---|---|---|---|---|
| 09/26/2025 09/26/25 | Sold | $450,000 | -25.0% | $128 / Sq Ft | View Prior Sale |
| 07/30/2025 07/30/25 | Pending | -- | -- | -- | |
| 07/12/2025 07/12/25 | For Sale | $600,000 | +93.5% | $170 / Sq Ft | |
| 08/29/2017 08/29/17 | Sold | $310,000 | -18.4% | $78 / Sq Ft | View Prior Sale |
| 08/15/2017 08/15/17 | Pending | -- | -- | -- | |
| 04/28/2017 04/28/17 | For Sale | $380,000 | -- | $96 / Sq Ft |
Purchase History
| Date | Type | Sale Price | Title Company |
|---|---|---|---|
| Deed | $450,000 | None Listed On Document | |
| Warranty Deed | $310,000 | None Available | |
| Interfamily Deed Transfer | -- | Attorney |
Mortgage History
| Date | Status | Loan Amount | Loan Type |
|---|---|---|---|
| Open | $358,000 | New Conventional | |
| Previous Owner | $310,000 | VA |
Source: Hive MLS
MLS Number: 100518716
APN: 3714-85-1268.000
- 4915 Country Club Dr N
- 4702 Tamerisk Ln N
- 5010 Country Club Dr N
- 4804 Burning Tree Ln N
- 4800 Burning Tree Ln N
- 4710 Burning Tree Ln N
- 4511 Bobwhite Trail N
- 3203 Tilghman Rd N
- 4629 Dewfield Dr N
- 4322 Fawn Ct N
- 5424 Lakehaven Ct
- 4843 Lake Wilson Rd
- 4805 Milliken Close N
- 4502 Saint Andrews Dr N
- 4500 Saint Andrews Dr N
- 3715 Martha Ln N
- 4121 Little John Dr N
- 4401 Country Club Dr N
- 4506 Saint Andrews Dr N
- 4707 Saint Andrews Dr N Unit B
