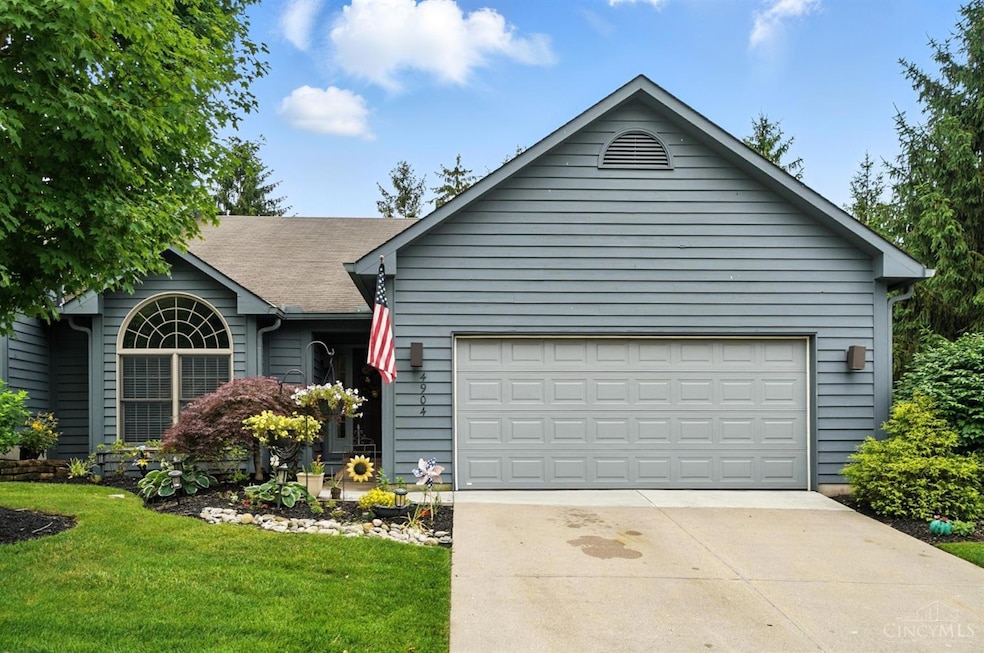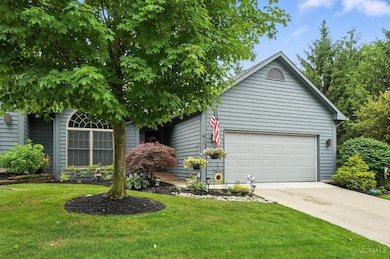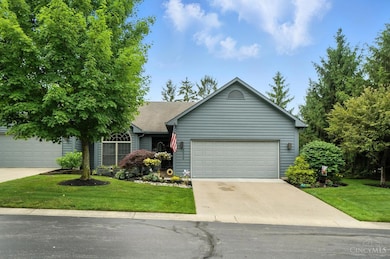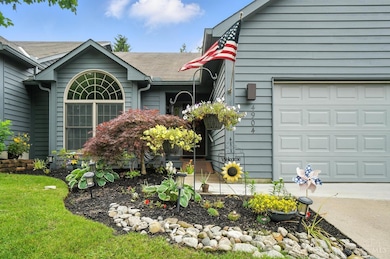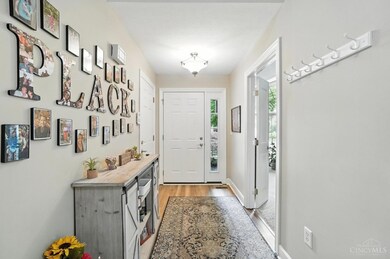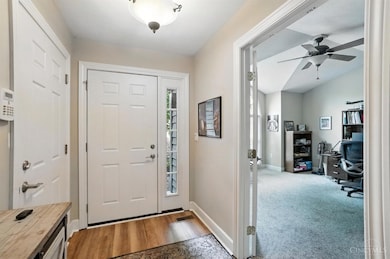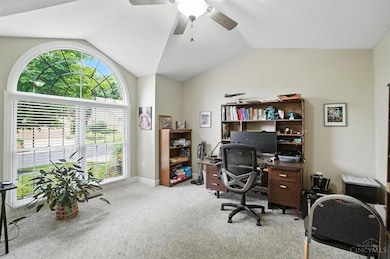4904 Timberline Dr Unit 84 Middletown, OH 45042
Northeast Middletown NeighborhoodEstimated payment $2,691/month
Highlights
- Pine Trees
- Transitional Architecture
- Solid Surface Countertops
- Vaulted Ceiling
- Jetted Tub in Primary Bathroom
- Wood Frame Window
About This Home
Beautiful, private end unit with lush landscaping and serene treed views. Main-level living includes spacious primary suite, office and laundry. Kitchen features Corian countertops and pull-out shelves. Enjoy newer vinyl flooring and newer carpet on the main floor, plus Andersen windows throughout. Large great room with stone fireplace opens to a covered patio via French doors complete with a swing and built-in electric grill. Major updates include new HVAC and sump pump with water powered backup. The finished lower level adds extra living space with a bedroom, office, full bath, and generous storage. Move-in ready with comfort, style and a low-maintenance lifestyle. HOA covers all exterior maintenance including roof, lawncare and snow removal.
Property Details
Home Type
- Condominium
Est. Annual Taxes
- $4,892
Year Built
- Built in 2005
Lot Details
- Private Entrance
- Pine Trees
HOA Fees
- $552 Monthly HOA Fees
Parking
- 2 Car Attached Garage
- Front Facing Garage
- Garage Door Opener
- Driveway
Home Design
- Transitional Architecture
- Entry on the 1st floor
- Poured Concrete
- Shingle Roof
- Cedar
Interior Spaces
- 2,298 Sq Ft Home
- 1-Story Property
- Vaulted Ceiling
- Ceiling Fan
- Stone Fireplace
- Gas Fireplace
- Wood Frame Window
- French Doors
- Great Room with Fireplace
- Tile Flooring
- Storage In Attic
- Laundry in unit
Kitchen
- Eat-In Kitchen
- Oven or Range
- Electric Cooktop
- Microwave
- Dishwasher
- Solid Surface Countertops
- Trash Compactor
- Disposal
Bedrooms and Bathrooms
- 3 Bedrooms
- Walk-In Closet
- 3 Full Bathrooms
- Dual Vanity Sinks in Primary Bathroom
- Jetted Tub in Primary Bathroom
- Built-In Shower Bench
Finished Basement
- Basement Fills Entire Space Under The House
- Sump Pump with Backup
Outdoor Features
- Covered Deck
- Outdoor Grill
Utilities
- Forced Air Heating and Cooling System
- Heating System Uses Gas
- 220 Volts
- Gas Water Heater
- Water Softener
Community Details
Overview
- Association fees include landscapingcommunity, landscaping-unit, maintenance exterior, professional mgt, snow removal
- The Woods Of Manches Association
- The Woods Of Manchester Manor II Subdivision
Pet Policy
- Pets Allowed
Map
Home Values in the Area
Average Home Value in this Area
Tax History
| Year | Tax Paid | Tax Assessment Tax Assessment Total Assessment is a certain percentage of the fair market value that is determined by local assessors to be the total taxable value of land and additions on the property. | Land | Improvement |
|---|---|---|---|---|
| 2024 | $4,864 | $94,170 | $15,750 | $78,420 |
| 2023 | $4,835 | $94,170 | $15,750 | $78,420 |
| 2022 | $4,205 | $72,350 | $15,750 | $56,600 |
| 2021 | $4,043 | $72,350 | $15,750 | $56,600 |
| 2020 | $4,212 | $72,350 | $15,750 | $56,600 |
| 2019 | $4,134 | $67,020 | $15,750 | $51,270 |
| 2018 | $4,340 | $67,020 | $15,750 | $51,270 |
| 2017 | $4,236 | $67,020 | $15,750 | $51,270 |
| 2016 | $4,422 | $67,020 | $15,750 | $51,270 |
| 2015 | $4,358 | $67,020 | $15,750 | $51,270 |
| 2014 | $2,358 | $67,020 | $15,750 | $51,270 |
| 2013 | $2,358 | $48,240 | $15,750 | $32,490 |
Property History
| Date | Event | Price | List to Sale | Price per Sq Ft | Prior Sale |
|---|---|---|---|---|---|
| 10/30/2025 10/30/25 | Pending | -- | -- | -- | |
| 10/27/2025 10/27/25 | For Sale | $325,000 | 0.0% | $141 / Sq Ft | |
| 08/23/2025 08/23/25 | Pending | -- | -- | -- | |
| 07/25/2025 07/25/25 | For Sale | $325,000 | -1.5% | $141 / Sq Ft | |
| 07/22/2025 07/22/25 | Price Changed | $330,000 | -2.9% | $144 / Sq Ft | |
| 07/14/2025 07/14/25 | Price Changed | $340,000 | -2.9% | $148 / Sq Ft | |
| 06/18/2025 06/18/25 | For Sale | $350,000 | +48.9% | $152 / Sq Ft | |
| 08/02/2020 08/02/20 | Off Market | $235,000 | -- | -- | |
| 05/01/2020 05/01/20 | Sold | $235,000 | -9.6% | $92 / Sq Ft | View Prior Sale |
| 03/20/2020 03/20/20 | Pending | -- | -- | -- | |
| 03/13/2020 03/13/20 | Price Changed | $260,000 | -2.3% | $102 / Sq Ft | |
| 01/20/2020 01/20/20 | Price Changed | $266,000 | -5.0% | $104 / Sq Ft | |
| 12/11/2019 12/11/19 | For Sale | $280,000 | -- | $110 / Sq Ft |
Purchase History
| Date | Type | Sale Price | Title Company |
|---|---|---|---|
| Warranty Deed | $315,000 | None Listed On Document | |
| Survivorship Deed | $235,000 | None Available | |
| Quit Claim Deed | -- | None Available | |
| Warranty Deed | $270,000 | None Available | |
| Interfamily Deed Transfer | -- | None Available | |
| Survivorship Deed | $330,636 | -- | |
| Warranty Deed | $70,000 | -- |
Mortgage History
| Date | Status | Loan Amount | Loan Type |
|---|---|---|---|
| Previous Owner | $101,000 | New Conventional | |
| Previous Owner | $190,000 | Purchase Money Mortgage | |
| Previous Owner | $250,000 | Purchase Money Mortgage |
Source: MLS of Greater Cincinnati (CincyMLS)
MLS Number: 1845015
APN: Q6511-058-000-196
- 4823 Beechwood Ln Unit 28
- 4964 Timberline Dr Unit 81
- Creekside Paired Villa Plan at Waterford Place
- 4840 Shannon Way
- 5019 Waterford Ln
- 5019 Waterford Dr
- 5011 Waterford Ln
- 4822 Miller Rd
- 1639 Cheshire Cir
- 5760 Autumn Dr
- 4821 Manchester Rd
- 6772 Rivulet Dr
- 1709 Berwick Ln
- 5714 Millbrook Dr
- 5667 Woodcreek Dr
- 6795 Crystal Harbour Dr
- 6777 Crystal Harbour Dr
- 5019 Waterford Ln
- 5019 Waterford Dr
- 5017 Waterford Ln
- 154 Bavarian St
- 5549 Innovation Dr
- 2318 Woodburn Ave
- 3530 Village Dr
- 1420 Villa Ct Unit A
- 1221 Jackson Ln
- 950 Dubois Rd
- 2150 S Breiel Blvd
- 1805 Columbia Ave
- 101 N Main St Unit 3
- 601 Moses Dr Unit 1
- 2689 Audubon Dr
- 2759 Towne Blvd
- 1507 Manchester Ave
- 2 Emerald Way
- 4705 Norwich Ct
- 1331 Trinity Place
