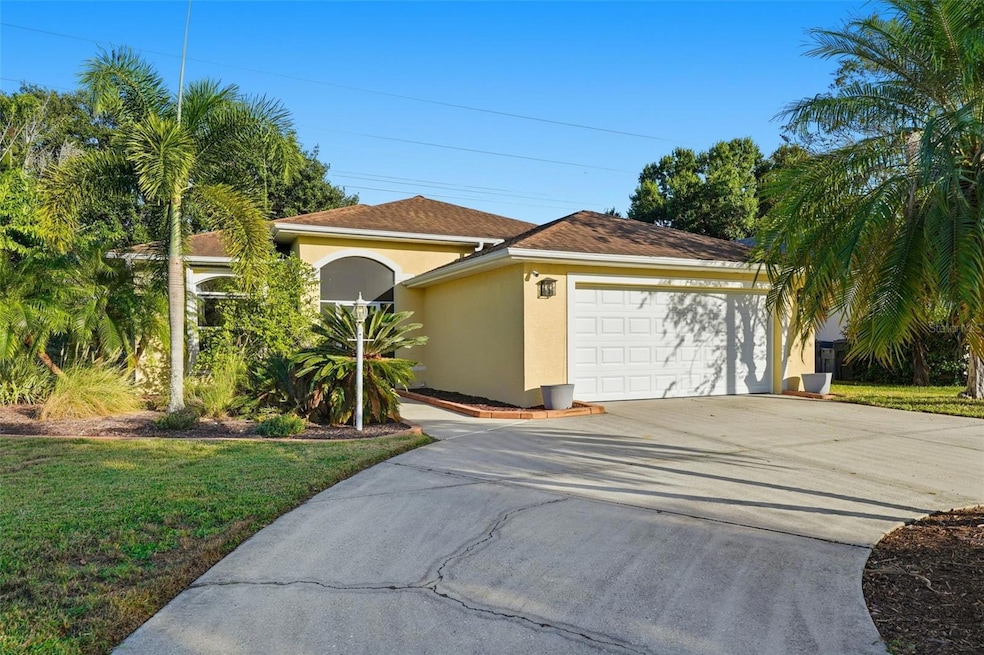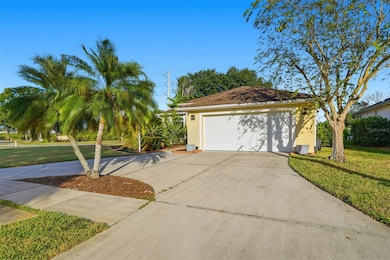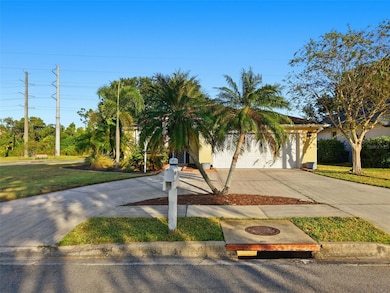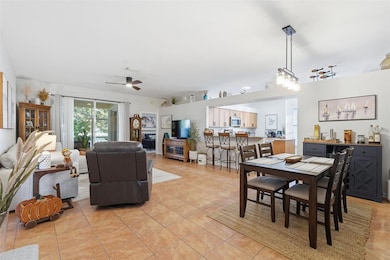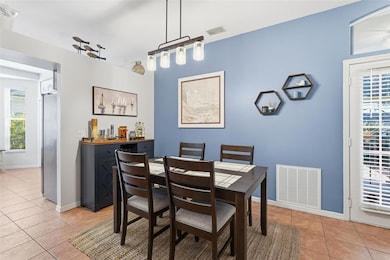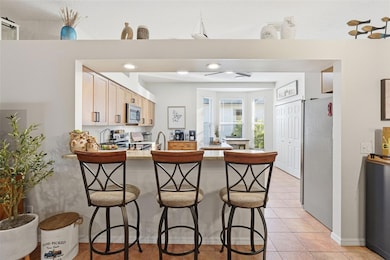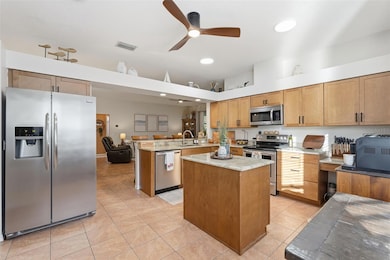4905 72nd Ct E Bradenton, FL 34203
East Bradenton NeighborhoodEstimated payment $2,379/month
Highlights
- Open Floorplan
- High Ceiling
- 2 Car Attached Garage
- Tara Elementary School Rated A-
- Stone Countertops
- Eat-In Kitchen
About This Home
Welcome to your dream home in the highly sought-after Creekwood subdivision of Bradenton! This stunning residence boasts over 1,500 square feet of stylish living space, featuring a thoughtfully designed split floor plan that offers both privacy and functionality. As you step inside, you'll be greeted by an abundance of natural light and an inviting open concept layout that connects the living area to the modern kitchen that is perfect for entertaining or enjoying family time. The kitchen is large, updated, has eat-in space, and plenty of cabinets, storage, and counter space! The primary suite offers access to the patio, beautifully updated ensuite bathroom, and a custom closet to maximize functionality! The two remaining bedrooms have ample space, lots of natural light, generous closet space and a bathroom close by! Continuing with the impressive features list outside and the large, covered patio to relax, enjoy a meal, or entertain! This house did not sustain any damage from any storm but is equipped with accordion style hurricane shutters to each window and door and the garage door is hurricane rated as well! One can close up and protect the entire house if needed in moments, making this a HUGE upgrade! One of the standout features of this home is the GIANT lot, and the complete privacy it offers. With no rear neighbors and no side neighbors, you can enjoy your backyard oasis without interruption. The Creekwood community is known for its friendly atmosphere, has a community pool and various sports courts and convenient access to other local amenities, schools, and parks, making it an ideal place for families or anyone looking to enjoy a vibrant lifestyle!! Don’t miss out on the opportunity to make this beautiful home your own! Schedule a showing today and experience the perfect blend of style, comfort, and privacy in the heart of Bradenton.
Listing Agent
DALTON WADE INC Brokerage Phone: 888-668-8283 License #3268852 Listed on: 11/13/2025

Home Details
Home Type
- Single Family
Est. Annual Taxes
- $2,985
Year Built
- Built in 1996
Lot Details
- 9,801 Sq Ft Lot
- West Facing Home
- Irrigation Equipment
- Property is zoned PDR/WPE/
HOA Fees
- $61 Monthly HOA Fees
Parking
- 2 Car Attached Garage
Home Design
- Slab Foundation
- Shingle Roof
- Stucco
Interior Spaces
- 1,542 Sq Ft Home
- 1-Story Property
- Open Floorplan
- Built-In Features
- High Ceiling
- Ceiling Fan
- Window Treatments
- Sliding Doors
- Living Room
- Ceramic Tile Flooring
Kitchen
- Eat-In Kitchen
- Range
- Dishwasher
- Stone Countertops
- Disposal
Bedrooms and Bathrooms
- 3 Bedrooms
- Walk-In Closet
- 2 Full Bathrooms
Laundry
- Laundry in unit
- Dryer
- Washer
Outdoor Features
- Exterior Lighting
- Rain Gutters
Utilities
- Central Heating and Cooling System
- Thermostat
Community Details
- Advanced Management Inc Association, Phone Number (941) 359-1134
- Visit Association Website
- Creekwood Master Association
- Creekwood Community
- Creekwood Ph One Subphase I Unit B2b3 Subdivision
Listing and Financial Details
- Visit Down Payment Resource Website
- Tax Lot 39
- Assessor Parcel Number 1730423652
Map
Home Values in the Area
Average Home Value in this Area
Tax History
| Year | Tax Paid | Tax Assessment Tax Assessment Total Assessment is a certain percentage of the fair market value that is determined by local assessors to be the total taxable value of land and additions on the property. | Land | Improvement |
|---|---|---|---|---|
| 2025 | $2,985 | $243,009 | -- | -- |
| 2024 | $2,985 | $236,160 | -- | -- |
| 2023 | $2,945 | $229,282 | $0 | $0 |
| 2022 | $2,865 | $222,604 | $0 | $0 |
| 2021 | $2,750 | $216,120 | $0 | $0 |
| 2020 | $2,841 | $213,136 | $40,000 | $173,136 |
| 2019 | $2,641 | $198,053 | $0 | $0 |
| 2018 | $2,563 | $190,785 | $0 | $0 |
| 2017 | $2,356 | $185,070 | $0 | $0 |
| 2016 | $2,275 | $176,259 | $0 | $0 |
| 2015 | $1,391 | $164,055 | $0 | $0 |
| 2014 | $1,391 | $115,585 | $0 | $0 |
| 2013 | $1,383 | $113,877 | $0 | $0 |
Property History
| Date | Event | Price | List to Sale | Price per Sq Ft | Prior Sale |
|---|---|---|---|---|---|
| 11/19/2025 11/19/25 | Pending | -- | -- | -- | |
| 11/13/2025 11/13/25 | For Sale | $394,900 | +47.9% | $256 / Sq Ft | |
| 04/30/2019 04/30/19 | Sold | $267,000 | -0.7% | $173 / Sq Ft | View Prior Sale |
| 03/13/2019 03/13/19 | Pending | -- | -- | -- | |
| 02/01/2019 02/01/19 | For Sale | $269,000 | +45.4% | $174 / Sq Ft | |
| 03/27/2014 03/27/14 | Sold | $185,000 | -2.6% | $120 / Sq Ft | View Prior Sale |
| 02/05/2014 02/05/14 | Pending | -- | -- | -- | |
| 12/20/2013 12/20/13 | For Sale | $190,000 | 0.0% | $123 / Sq Ft | |
| 11/09/2013 11/09/13 | Pending | -- | -- | -- | |
| 11/07/2013 11/07/13 | For Sale | $190,000 | 0.0% | $123 / Sq Ft | |
| 10/13/2013 10/13/13 | Pending | -- | -- | -- | |
| 09/26/2013 09/26/13 | For Sale | $190,000 | -- | $123 / Sq Ft |
Purchase History
| Date | Type | Sale Price | Title Company |
|---|---|---|---|
| Special Warranty Deed | $267,000 | Attorney | |
| Warranty Deed | $185,000 | Penfed Title | |
| Warranty Deed | $142,000 | Optimum Title Llc | |
| Warranty Deed | $255,000 | Executive Title Ins Svcs Inc | |
| Warranty Deed | -- | -- | |
| Warranty Deed | $145,900 | -- | |
| Warranty Deed | $143,900 | -- | |
| Warranty Deed | $20,500 | -- |
Mortgage History
| Date | Status | Loan Amount | Loan Type |
|---|---|---|---|
| Open | $213,600 | New Conventional | |
| Previous Owner | $100,000 | Adjustable Rate Mortgage/ARM | |
| Previous Owner | $139,428 | FHA | |
| Previous Owner | $204,000 | Purchase Money Mortgage | |
| Previous Owner | $74,000 | No Value Available | |
| Previous Owner | $136,705 | No Value Available | |
| Previous Owner | $88,705 | No Value Available |
Source: Stellar MLS
MLS Number: TB8447988
APN: 17304-2365-2
- 4688 72nd Ct E
- 7364 47th Avenue Cir E
- 5103 73rd St E
- 7113 52nd Dr E
- 7102 52nd Dr E
- 4804 78th St E
- 7814 48th Ave E
- 6633 53rd Ave E Unit C43
- 6633 53rd Ave E Unit C-40
- 6633 53rd Ave E
- 7750 Ridgelake Cir
- 7742 Ridgelake Cir
- 7739 Ridgelake Cir
- 6770 Fairway Gardens Dr Unit 101
- 7521 Ridgelake Cir
- 6817 Fairview Terrace Unit 24101
- 7844 52nd Terrace E
- 7526 Ridgelake Cir
- 6834 Fairview Terrace Unit 201
- 6736 Fairview Terrace Unit 3202
