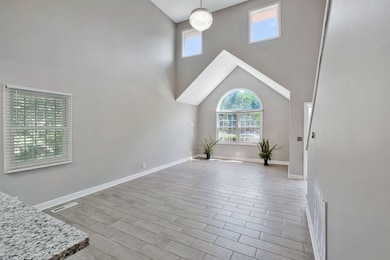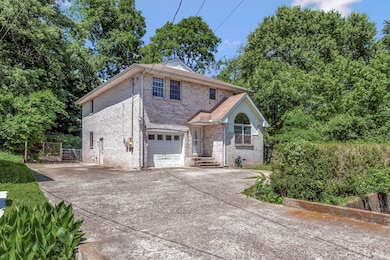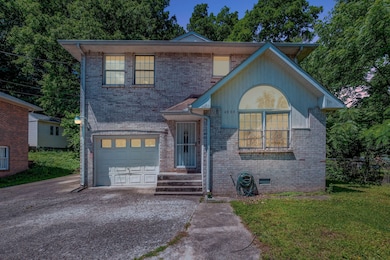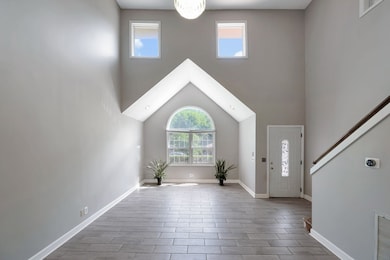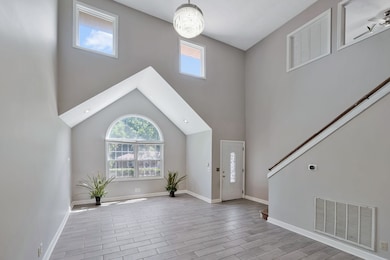
4905 Algonquin Trail Antioch, TN 37013
Fairlane NeighborhoodEstimated payment $2,192/month
Highlights
- Contemporary Architecture
- Walk-In Closet
- Tile Flooring
- No HOA
- Air Filtration System
- Central Heating
About This Home
Endless potential in Antioch for under $400K. Step into this versatile home where soaring ceilings and open concept layout create the perfect canvas for your dream lifestyle or prime rental investment. Primary suite on main level provides privacy & convenience. Additional loft space over looking the main living room area makes for a perfect home office, lounge, or creative space. Converted garage space adds even more possibilities for extra bedroom, gym, or extra storage space. So much opportunity waiting for you!
Listing Agent
eXp Realty Brokerage Phone: 6155062285 License #357633 Listed on: 05/30/2025

Home Details
Home Type
- Single Family
Est. Annual Taxes
- $2,802
Year Built
- Built in 1989
Lot Details
- 10,454 Sq Ft Lot
- Lot Dimensions are 67 x 172
Parking
- Driveway
Home Design
- Contemporary Architecture
- Brick Exterior Construction
- Shingle Roof
Interior Spaces
- 2,340 Sq Ft Home
- Property has 2 Levels
- Ceiling Fan
- Interior Storage Closet
Kitchen
- Microwave
- Dishwasher
Flooring
- Laminate
- Tile
- Vinyl
Bedrooms and Bathrooms
- 3 Bedrooms | 1 Main Level Bedroom
- Walk-In Closet
- 2 Full Bathrooms
Laundry
- Dryer
- Washer
Schools
- Cole Elementary School
- Antioch Middle School
- Cane Ridge High School
Utilities
- Air Filtration System
- Central Heating
- High Speed Internet
Community Details
- No Home Owners Association
- Haywood Hills Subdivision
Listing and Financial Details
- Assessor Parcel Number 16203022800
Map
Home Values in the Area
Average Home Value in this Area
Tax History
| Year | Tax Paid | Tax Assessment Tax Assessment Total Assessment is a certain percentage of the fair market value that is determined by local assessors to be the total taxable value of land and additions on the property. | Land | Improvement |
|---|---|---|---|---|
| 2024 | $2,802 | $86,100 | $11,250 | $74,850 |
| 2023 | $2,802 | $86,100 | $11,250 | $74,850 |
| 2022 | $2,802 | $86,100 | $11,250 | $74,850 |
| 2021 | $2,831 | $86,100 | $11,250 | $74,850 |
| 2020 | $2,621 | $62,100 | $8,000 | $54,100 |
| 2019 | $1,959 | $62,100 | $8,000 | $54,100 |
| 2018 | $1,959 | $62,100 | $8,000 | $54,100 |
| 2017 | $1,959 | $62,100 | $8,000 | $54,100 |
| 2016 | $1,266 | $28,025 | $4,250 | $23,775 |
| 2015 | $1,266 | $28,025 | $4,250 | $23,775 |
| 2014 | $1,266 | $28,025 | $4,250 | $23,775 |
Property History
| Date | Event | Price | Change | Sq Ft Price |
|---|---|---|---|---|
| 07/09/2025 07/09/25 | Price Changed | $360,000 | -4.0% | $154 / Sq Ft |
| 06/16/2025 06/16/25 | Price Changed | $375,000 | -6.2% | $160 / Sq Ft |
| 05/30/2025 05/30/25 | For Sale | $399,900 | +20.1% | $171 / Sq Ft |
| 02/24/2022 02/24/22 | Sold | $332,915 | +7.4% | $142 / Sq Ft |
| 01/19/2022 01/19/22 | Pending | -- | -- | -- |
| 01/18/2022 01/18/22 | For Sale | -- | -- | -- |
| 01/17/2022 01/17/22 | For Sale | -- | -- | -- |
| 01/06/2022 01/06/22 | For Sale | $310,000 | -- | $132 / Sq Ft |
Purchase History
| Date | Type | Sale Price | Title Company |
|---|---|---|---|
| Quit Claim Deed | -- | None Available | |
| Warranty Deed | $114,500 | Transcontinental Title Compa | |
| Deed | $105,000 | -- |
Mortgage History
| Date | Status | Loan Amount | Loan Type |
|---|---|---|---|
| Previous Owner | $35,000 | No Value Available | |
| Previous Owner | $25,000 | No Value Available | |
| Previous Owner | $97,300 | No Value Available |
Similar Homes in the area
Source: Realtracs
MLS Number: 2897369
APN: 162-03-0-228
- 4917 Algonquin Trail
- 4876 Cimarron Way
- 4712 Arapaho Bend
- 4916 Olivia Dr
- 5001 Mclendon Dr
- 174 Brenda Ln
- 304 Jenny Murff Dr
- 4985 Shihmen Dr
- 121 Tomarand Rd
- 5061 Mclendon Dr
- 141 Colemont Dr
- 4952 Shihmen Dr
- 161 Tusculum Rd
- 124 Robert Yoest Dr
- 125 Robert Yoest Dr
- 117 Robert Yoest Dr
- 73 Tusculum Rd
- 934 Governors Ct Unit 112
- 934 Governors Ct Unit 202
- 108 Valley Green Dr
- 4501 Packard Dr
- 4601 Packard Dr
- 113 Bart Dr
- 3940 Apache Trail
- 700 Saxony Lake Dr
- 1500 Brentridge Dr
- 325 Blue Lake Cir
- 5420 Lake Water Ct
- 5506 Central Grove Square
- 4021 Creekside Dr
- 300 Bakertown Rd
- 634 Maple Top Dr
- 463 Claircrest Dr Unit 463 CLAIRCREST
- 4718 Richards Ct
- 433 Bakertown Rd
- 4904 Ottenville Ave
- 950 Brittany Park Dr
- 1430 Bell Rd
- 5343 Eulala Dr
- 3722 Wharton Dr

