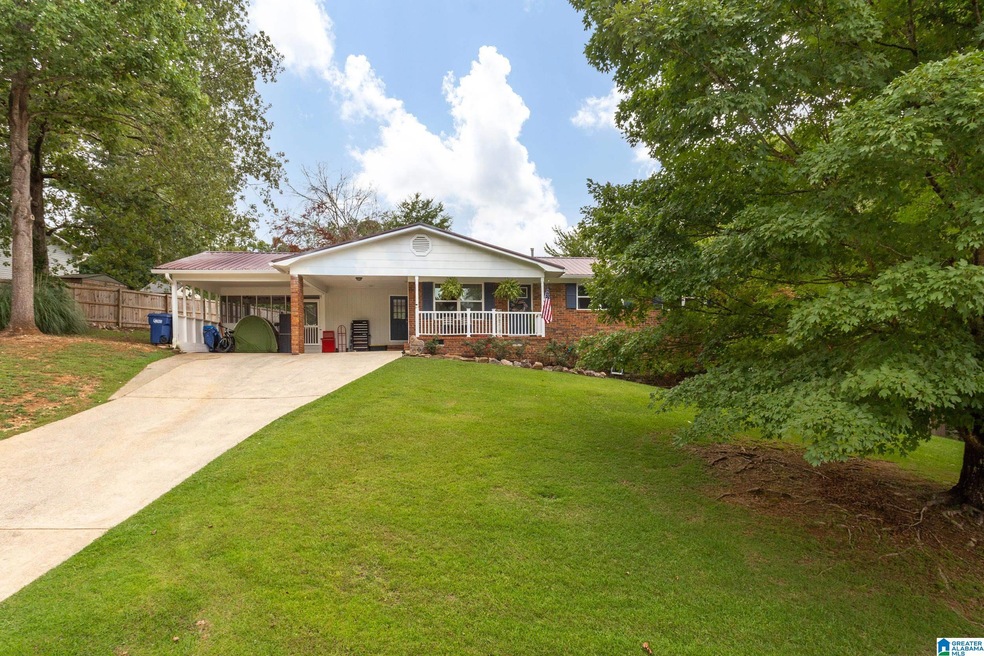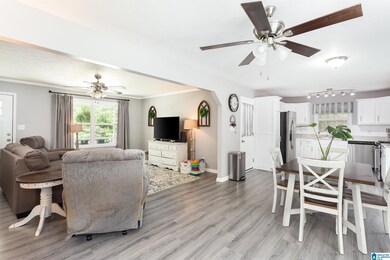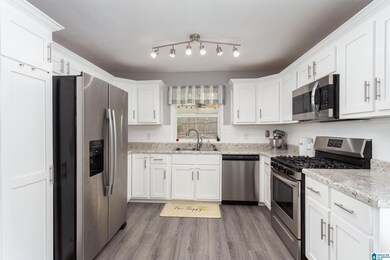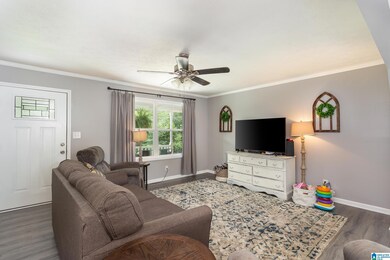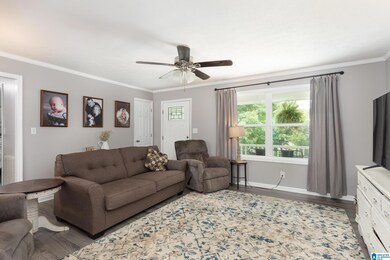
4905 Ashlawn Dr Anniston, AL 36206
Highlights
- Screened Deck
- Attic
- Stainless Steel Appliances
- Outdoor Fireplace
- Great Room
- Fenced Yard
About This Home
As of November 2022NEW TO MARKET! Looks like new inside. This ranch with a basement is a must see. Wonderful open floor plan featuring an almost new kitchen tucked away and opening to a huge family and dining room. New paint, flooring, lighting, appliances, cabinets, fixtures, plumbing, doors, windows & much more. Three bedrooms and two nice bathrooms all on the main level are just a few things you will love about this home. Downstairs is a spacious open den complete with gas logs in the fireplace plus room for a 4th bedroom if you desire. The flex space you will fall in love with. The huge laundry room is a keeper for sure. French doors down, wonderful lighting, & access to the fenced backyard you will love. The main level offers french doors into the back yard complete with a huge open deck, a screened porch & plenty of room to entertain. There is a nice front porch, a single covered attached carport and added parking. You will want to call this one home!
Home Details
Home Type
- Single Family
Est. Annual Taxes
- $732
Year Built
- Built in 1974
Lot Details
- 0.42 Acre Lot
- Fenced Yard
Home Design
- Four Sided Brick Exterior Elevation
Interior Spaces
- 1-Story Property
- Crown Molding
- Self Contained Fireplace Unit Or Insert
- Gas Fireplace
- French Doors
- Great Room
- Den with Fireplace
- Pull Down Stairs to Attic
Kitchen
- Stove
- <<builtInMicrowave>>
- Dishwasher
- Stainless Steel Appliances
- Laminate Countertops
Flooring
- Laminate
- Vinyl
Bedrooms and Bathrooms
- 3 Bedrooms
- 2 Full Bathrooms
- Bathtub and Shower Combination in Primary Bathroom
- Linen Closet In Bathroom
Laundry
- Laundry Room
- Washer and Electric Dryer Hookup
Unfinished Basement
- Basement Fills Entire Space Under The House
- Recreation or Family Area in Basement
- Laundry in Basement
Parking
- 1 Carport Space
- Garage on Main Level
- Driveway
- Uncovered Parking
Outdoor Features
- Screened Deck
- Patio
- Outdoor Fireplace
Schools
- Saks Elementary And Middle School
- Saks High School
Utilities
- Central Heating and Cooling System
- Heating System Uses Gas
- Gas Water Heater
- Septic Tank
Community Details
- $17 Other Monthly Fees
Listing and Financial Details
- Visit Down Payment Resource Website
- Assessor Parcel Number 1706240002053.000
Ownership History
Purchase Details
Home Financials for this Owner
Home Financials are based on the most recent Mortgage that was taken out on this home.Purchase Details
Similar Homes in Anniston, AL
Home Values in the Area
Average Home Value in this Area
Purchase History
| Date | Type | Sale Price | Title Company |
|---|---|---|---|
| Survivorship Deed | $203,650 | None Available | |
| Warranty Deed | $7,691,815 | -- |
Mortgage History
| Date | Status | Loan Amount | Loan Type |
|---|---|---|---|
| Open | $193,467 | New Conventional |
Property History
| Date | Event | Price | Change | Sq Ft Price |
|---|---|---|---|---|
| 11/18/2022 11/18/22 | Sold | $214,000 | -0.5% | $85 / Sq Ft |
| 09/28/2022 09/28/22 | For Sale | $215,000 | 0.0% | $86 / Sq Ft |
| 09/21/2022 09/21/22 | Pending | -- | -- | -- |
| 09/16/2022 09/16/22 | For Sale | $215,000 | 0.0% | $86 / Sq Ft |
| 09/16/2022 09/16/22 | Price Changed | $215,000 | -4.4% | $86 / Sq Ft |
| 08/22/2022 08/22/22 | Pending | -- | -- | -- |
| 08/09/2022 08/09/22 | For Sale | $224,900 | +10.4% | $89 / Sq Ft |
| 08/06/2021 08/06/21 | Sold | $203,650 | +4.5% | $80 / Sq Ft |
| 07/09/2021 07/09/21 | For Sale | $194,900 | -- | $77 / Sq Ft |
Tax History Compared to Growth
Tax History
| Year | Tax Paid | Tax Assessment Tax Assessment Total Assessment is a certain percentage of the fair market value that is determined by local assessors to be the total taxable value of land and additions on the property. | Land | Improvement |
|---|---|---|---|---|
| 2024 | $783 | $19,568 | $1,790 | $17,778 |
| 2023 | $783 | $19,568 | $1,790 | $17,778 |
| 2022 | $732 | $19,568 | $1,790 | $17,778 |
| 2021 | $1,091 | $27,280 | $3,580 | $23,700 |
| 2020 | $1,091 | $27,280 | $3,580 | $23,700 |
| 2019 | $1,091 | $27,276 | $3,580 | $23,696 |
| 2018 | $1,091 | $27,280 | $0 | $0 |
| 2017 | $42 | $23,380 | $0 | $0 |
| 2016 | $417 | $11,700 | $0 | $0 |
| 2013 | -- | $23,480 | $0 | $0 |
Agents Affiliated with this Home
-
Rita Shaw

Seller's Agent in 2022
Rita Shaw
ERA King Real Estate
(256) 239-4477
30 Total Sales
-
Melissa Becerra

Buyer's Agent in 2022
Melissa Becerra
Southern Hometown Selling, LLC
(205) 267-2188
20 Total Sales
-
Chris Bobo

Seller's Agent in 2021
Chris Bobo
Keller Williams Realty Group
(256) 238-3205
199 Total Sales
Map
Source: Greater Alabama MLS
MLS Number: 1329932
APN: 17-06-24-0-002-053.000
- 0 Post Oak Rd Unit 1 21391684
- 1425 High Oak Dr
- 1529 Burnham Rd
- 2941 U S 431
- 2941 U S 431 Unit Vacant Land
- 4728 Pitts Ave
- 1214 Wildoak Dr
- 4507 Charles Ave
- 20 Timbercrest Cir
- 730 W 54th St
- 4516 Asbury Ave
- 1111 Creek Trail
- 1027 Creek Trail
- 4620 Hickory Ln
- 935 W 42nd St
- 413 W 50th St
- 910 Cherokee Trail
- 419 Pine Ln
- 428 Pine Ln
- 0 Bow St Unit 1
