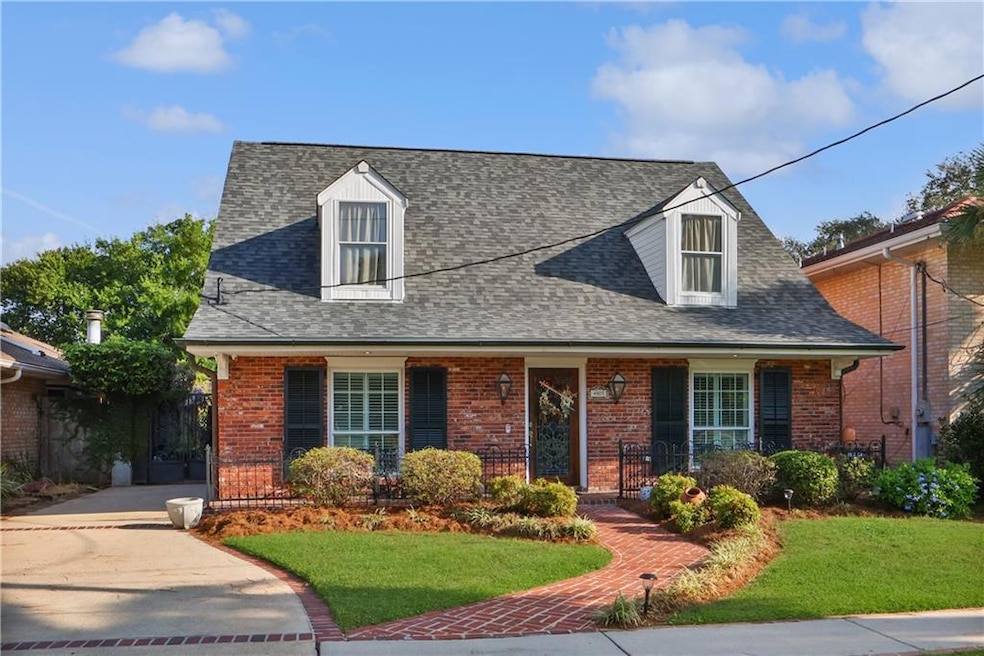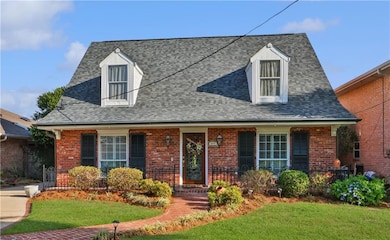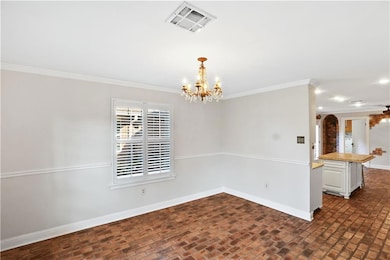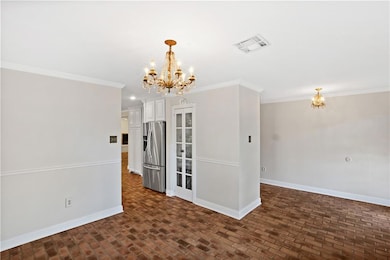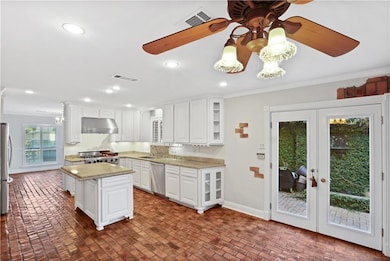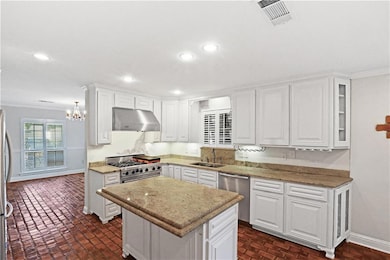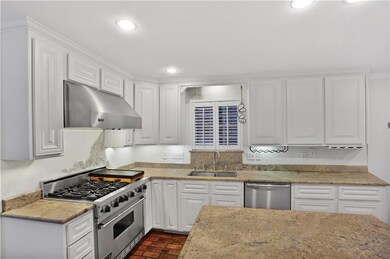4905 Avron Blvd Metairie, LA 70006
Pontchartrain Shores NeighborhoodEstimated payment $2,983/month
Highlights
- Viking Appliances
- Acadian Style Architecture
- Two cooling system units
- Metairie Academy For Advanced Studies Rated A-
- 3 Car Detached Garage
- Courtyard
About This Home
NEW PRICE! Join us for 2 Open Houses this weekend: Saturday, Nov. 29 l 2:00-3:30 & Sunday, Nov. 30 | 2:00–3:30 PM On the market for the first time- this meticulously maintained brick Acadian-style home exudes southern charm and hospitality, just two blocks from the lake in one of Metairie’s most sought-after neighborhoods. Enjoy peace of mind and curb appeal with a brand-new fortified roof (installed 9/2025 and lowered the current insurance premium by 30%!), low assumable flood policy ($702/year), newer energy-efficient windows with custom functional wooden shutters (and plantation shutters inside), copper gutters, gas lanterns, and a cement privacy fence surrounding the beautifully landscaped backyard. The brick-paved front walk, porch, and courtyard-style backyard evoke the timeless charm of the French Quarter — perfect for outdoor entertaining or relaxing evenings enjoying the breeze from the lake. Inside, a semi-open floor plan features sealed brick flooring throughout the main level, a spacious first-floor primary suite, and custom millwork at every turn — including real wood doors with brass hardware and solid wood kitchen cabinetry paired with a Viking range and hood and granite countertops. The stuccoed gas fireplace anchors the living area, creating a warm and inviting gathering space. Upstairs, you’ll find three additional bedrooms and ample storage, including floored attic space along three sides of the home. Every detail has been thoughtfully maintained, offering a perfect blend of timeless craftsmanship and modern updates.
Open House Schedule
-
Saturday, November 29, 20252:00 to 3:30 pm11/29/2025 2:00:00 PM +00:0011/29/2025 3:30:00 PM +00:00Add to Calendar
-
Sunday, November 30, 20252:00 to 3:30 pm11/30/2025 2:00:00 PM +00:0011/30/2025 3:30:00 PM +00:00Add to Calendar
Home Details
Home Type
- Single Family
Est. Annual Taxes
- $177,421
Year Built
- Built in 1979
Lot Details
- 5,502 Sq Ft Lot
- Lot Dimensions are 50x110
- Permeable Paving
- Rectangular Lot
- Property is in excellent condition
Parking
- 3 Car Detached Garage
Home Design
- Acadian Style Architecture
- Brick Exterior Construction
- Slab Foundation
- Shingle Roof
- Vinyl Siding
Interior Spaces
- 2,600 Sq Ft Home
- Property has 2 Levels
- Ceiling Fan
- Gas Fireplace
- Viking Appliances
Bedrooms and Bathrooms
- 4 Bedrooms
Outdoor Features
- Courtyard
- Brick Porch or Patio
Utilities
- Two cooling system units
- Central Heating and Cooling System
- Multiple Heating Units
Additional Features
- Energy-Efficient Windows
- City Lot
Community Details
- Ponchartrain Shores Subdivision
Listing and Financial Details
- Assessor Parcel Number 0820007316
Map
Home Values in the Area
Average Home Value in this Area
Tax History
| Year | Tax Paid | Tax Assessment Tax Assessment Total Assessment is a certain percentage of the fair market value that is determined by local assessors to be the total taxable value of land and additions on the property. | Land | Improvement |
|---|---|---|---|---|
| 2024 | $177,421 | $25,780 | $11,000 | $14,780 |
| 2023 | $3,228 | $24,540 | $10,410 | $14,130 |
| 2022 | $3,144 | $24,540 | $10,410 | $14,130 |
| 2021 | $2,920 | $24,540 | $10,410 | $14,130 |
| 2020 | $2,899 | $24,540 | $10,410 | $14,130 |
| 2019 | $2,792 | $22,990 | $8,330 | $14,660 |
| 2018 | $2,607 | $22,990 | $8,330 | $14,660 |
| 2017 | $2,607 | $22,990 | $8,330 | $14,660 |
| 2016 | $2,556 | $22,990 | $8,330 | $14,660 |
| 2015 | $1,667 | $22,320 | $6,670 | $15,650 |
| 2014 | $1,667 | $22,320 | $6,670 | $15,650 |
Property History
| Date | Event | Price | List to Sale | Price per Sq Ft |
|---|---|---|---|---|
| 11/19/2025 11/19/25 | Price Changed | $475,000 | -4.0% | $183 / Sq Ft |
| 10/30/2025 10/30/25 | For Sale | $495,000 | -- | $190 / Sq Ft |
Source: ROAM MLS
MLS Number: 2528673
APN: 0820007316
- 4957 Avron Blvd
- 4928 Murphy Dr
- 4509 Young St
- 4405 Barnett St Unit C
- 4513 Lefkoe St Unit B
- 5106 W Esplanade Ave Unit 5106
- 5022 Fairfield St
- 4520 Alphonse Dr
- 4529 Avron Blvd
- 4515 Shores Dr Unit 202
- 4324 Lime St
- 4933 Hastings St
- 4104 Haring Rd
- 4713 Ithaca St
- 4429 Fairfield St
- 3621 Kent Ave
- 3612 Page Dr
- 3509 Kent Ave Unit C
- 5014 Newlands St
- 4640 Loveland St
